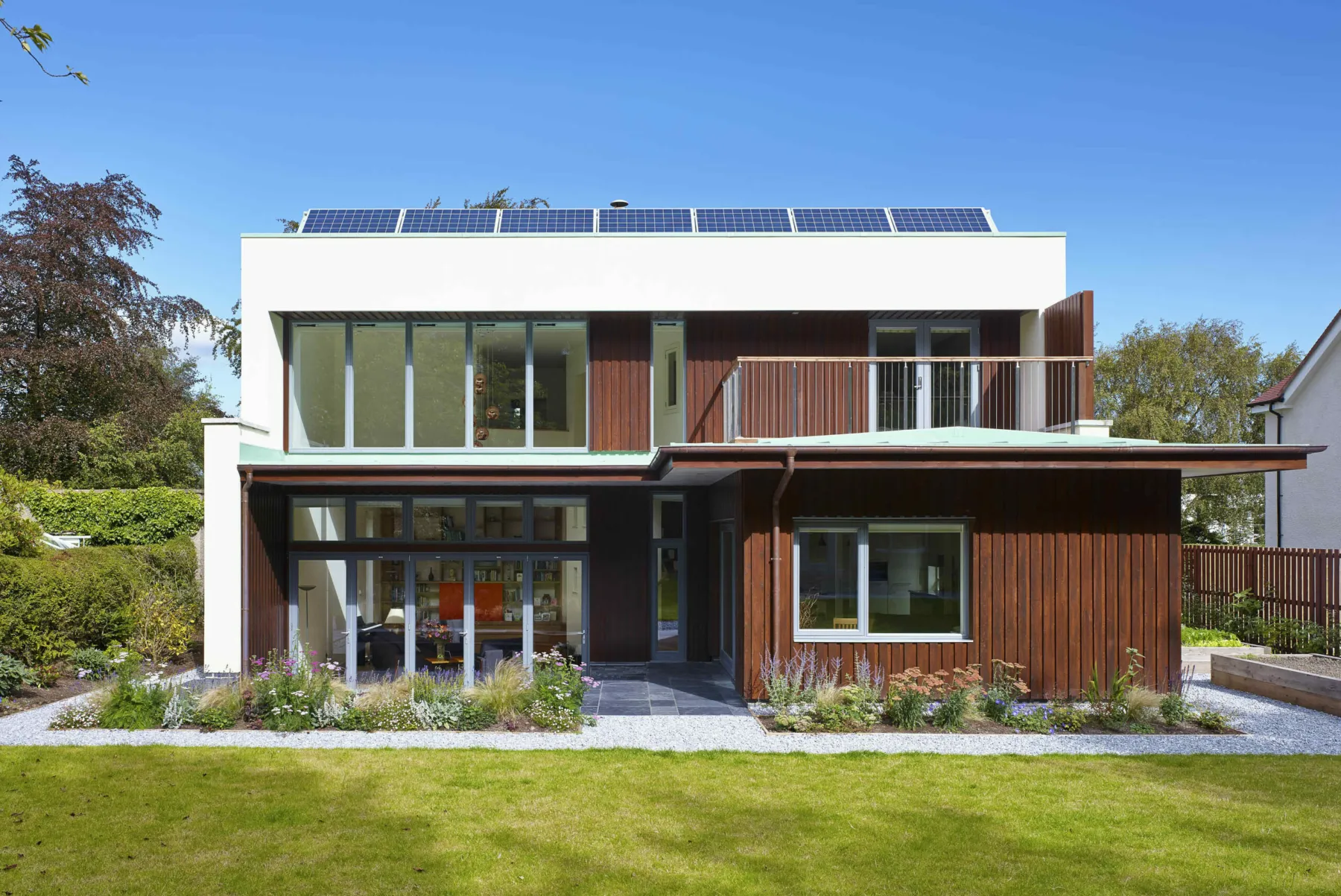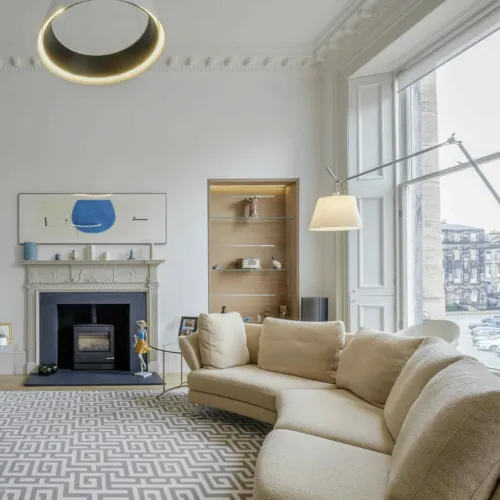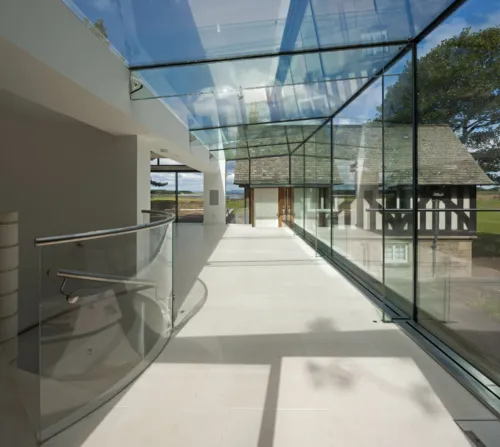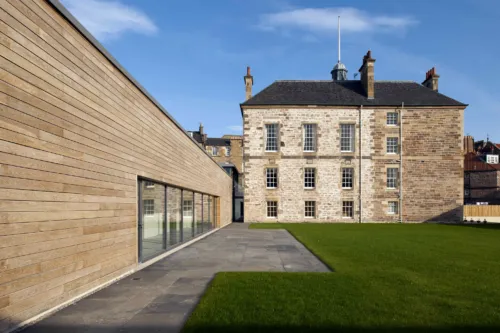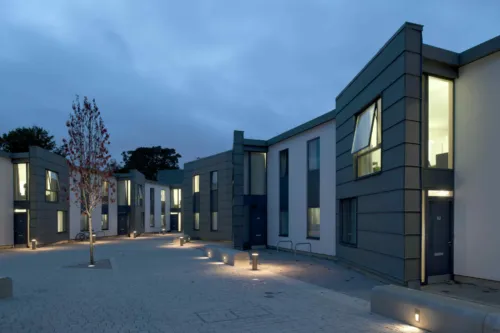Set in the leafy suburbs of south-west Edinburgh, this stunning five-bedroom family home, laid out over two levels, has been constructed to exacting standards for private residential clients.
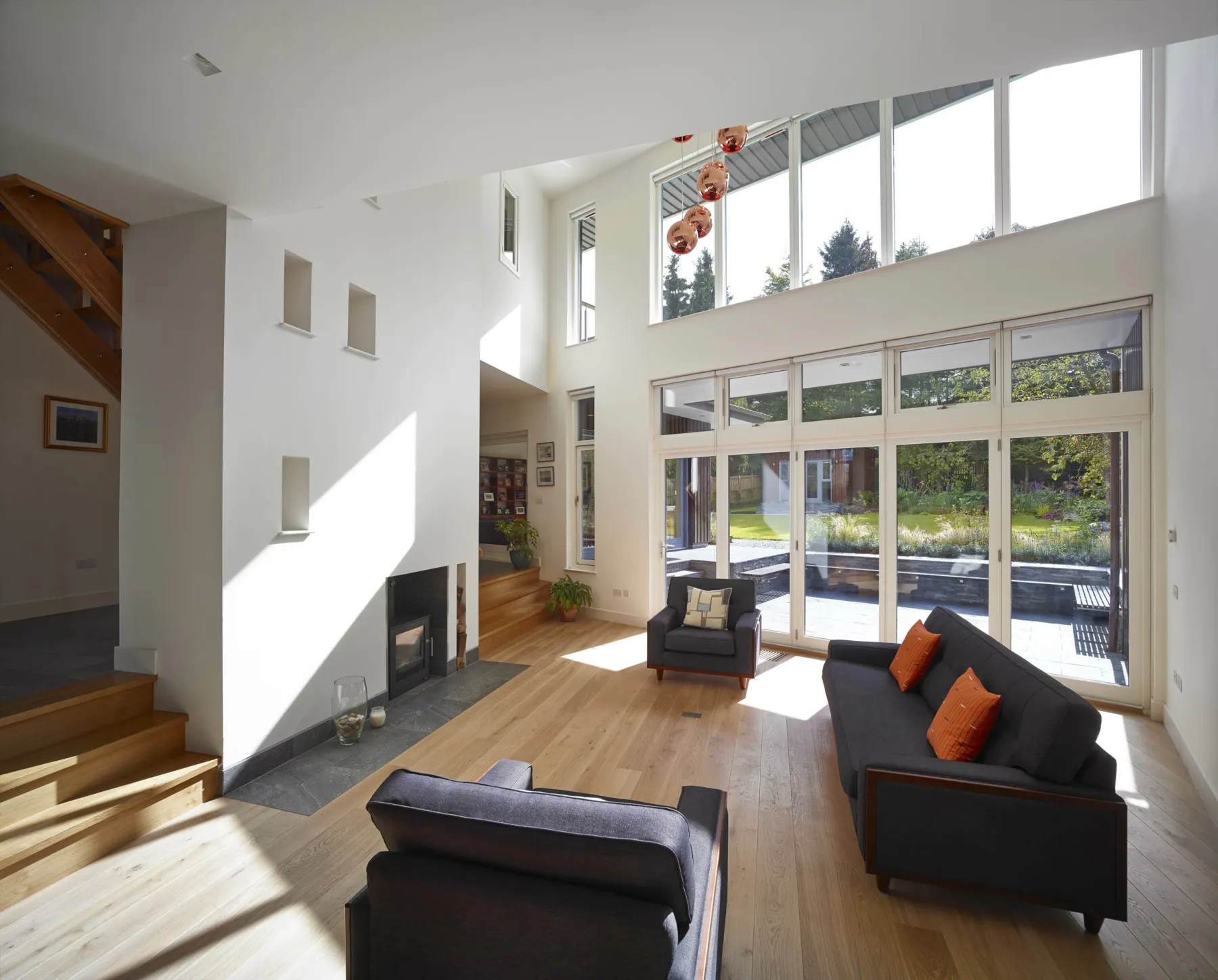
Downstairs, an open-plan living, dining and kitchen area – a portion of which runs to two-storey height with floor-to-ceiling windows – leads on to a patio and landscaped garden.
The upper level consists of a master bedroom with dressing area and en-suite, a further three bedrooms and a family bathroom.
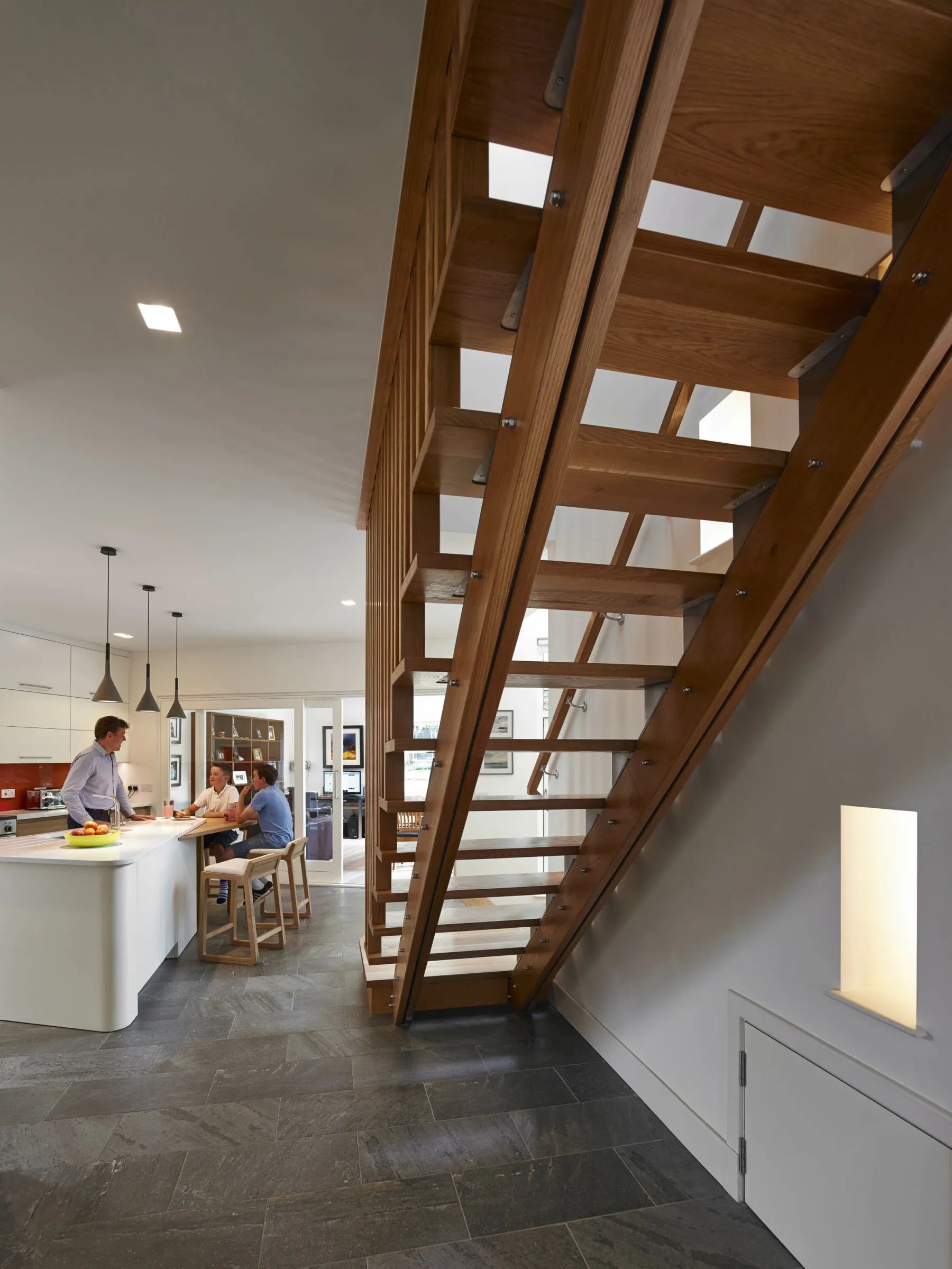
The building’s main structure is a timber frame supplemented with structural steel. Externally, the fabric is a combination of Scottish larch cladding and smooth render.
The window frames are aluminium powder-coated and the rainwater systems are in copper. Modern energy-efficient systems include an air source heat pump and photovoltaic panels on the roof.
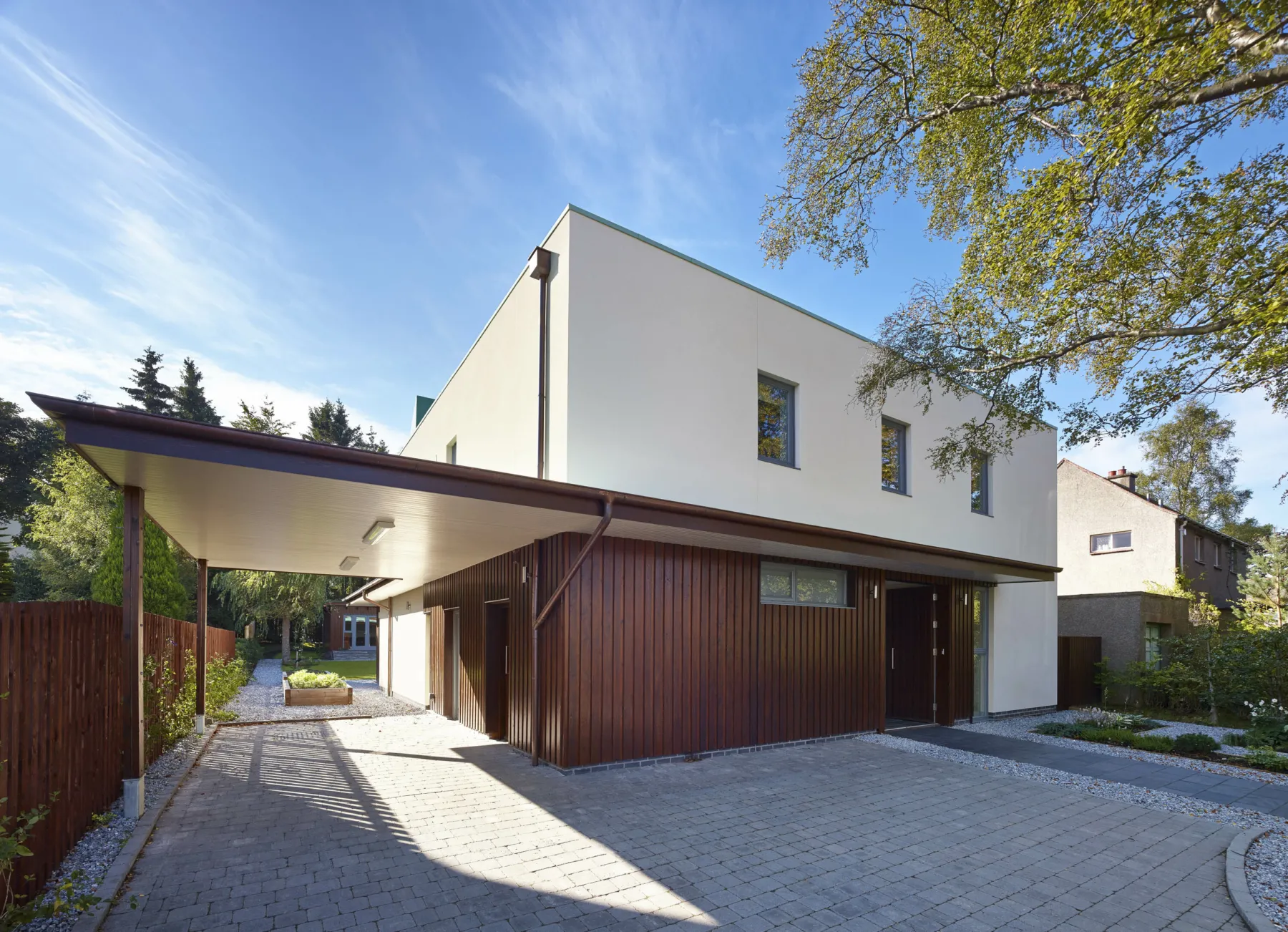
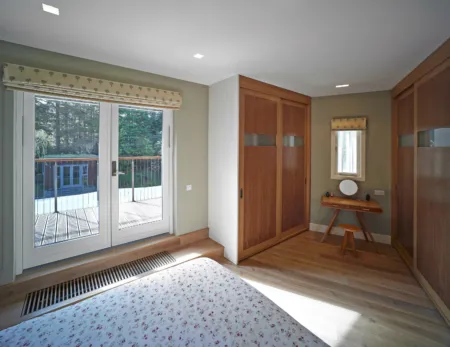
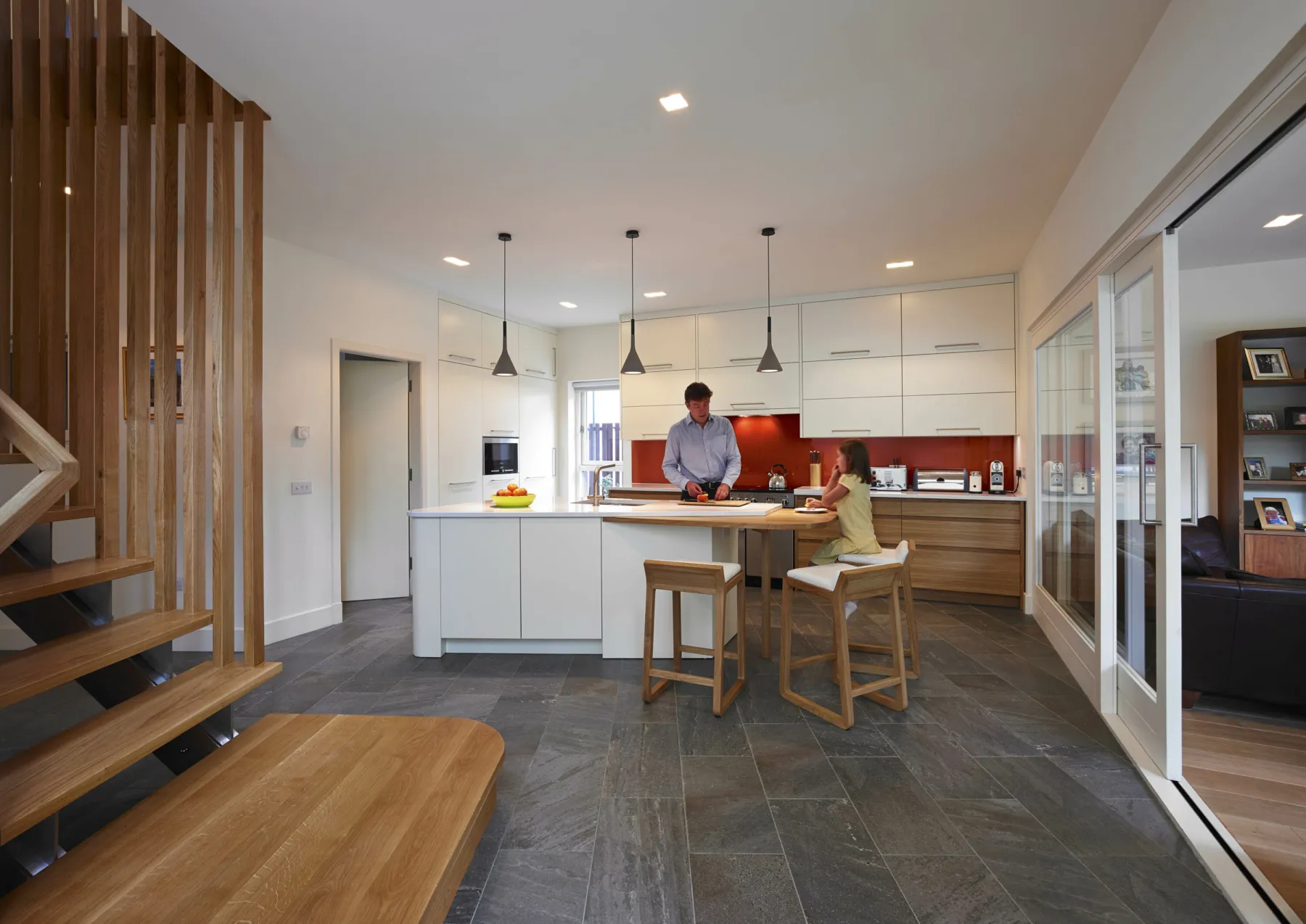
Residential quantity surveyors
We provided the clients with cost advice during the early stages of the project, to help them with their decision-making regarding the various design options and material choices.
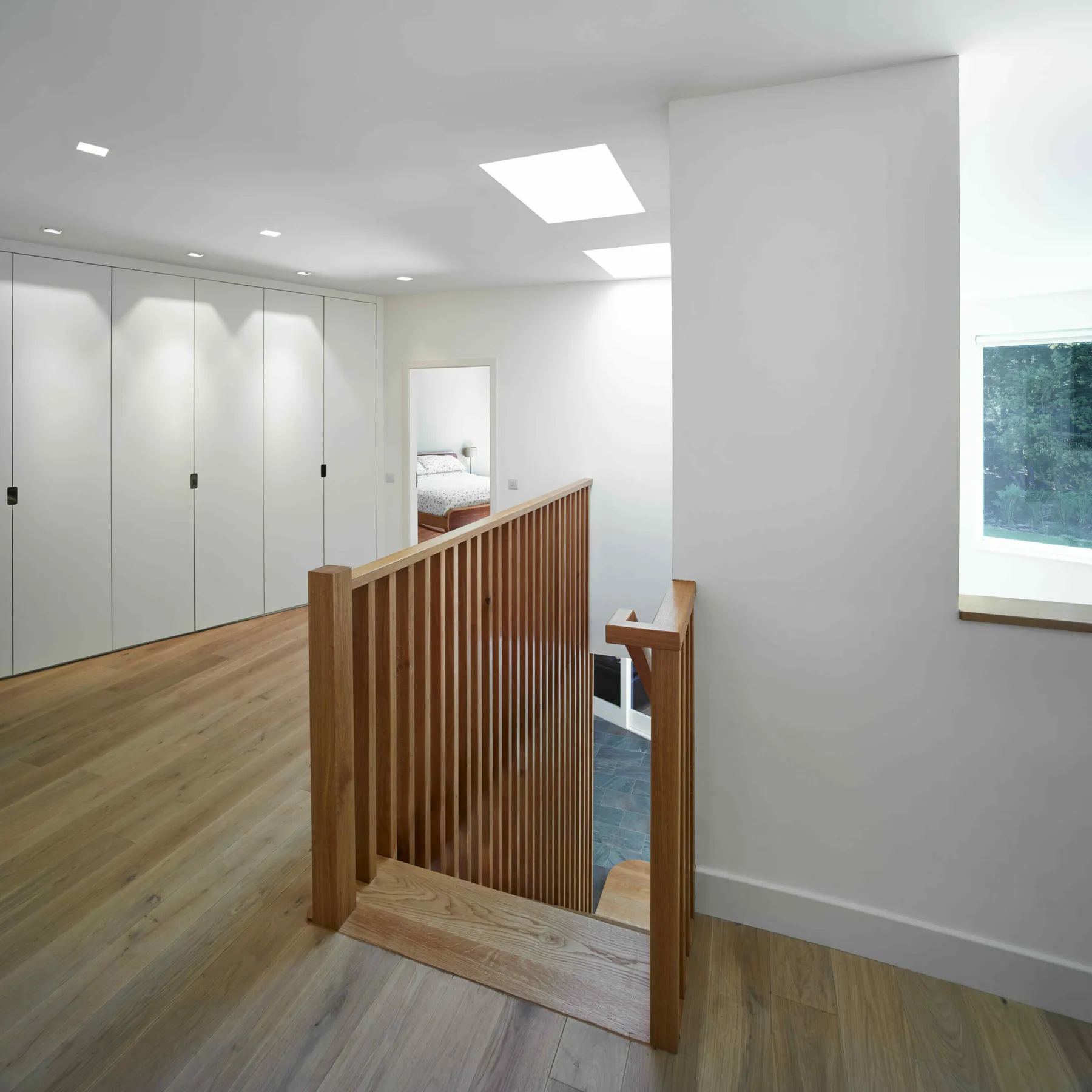
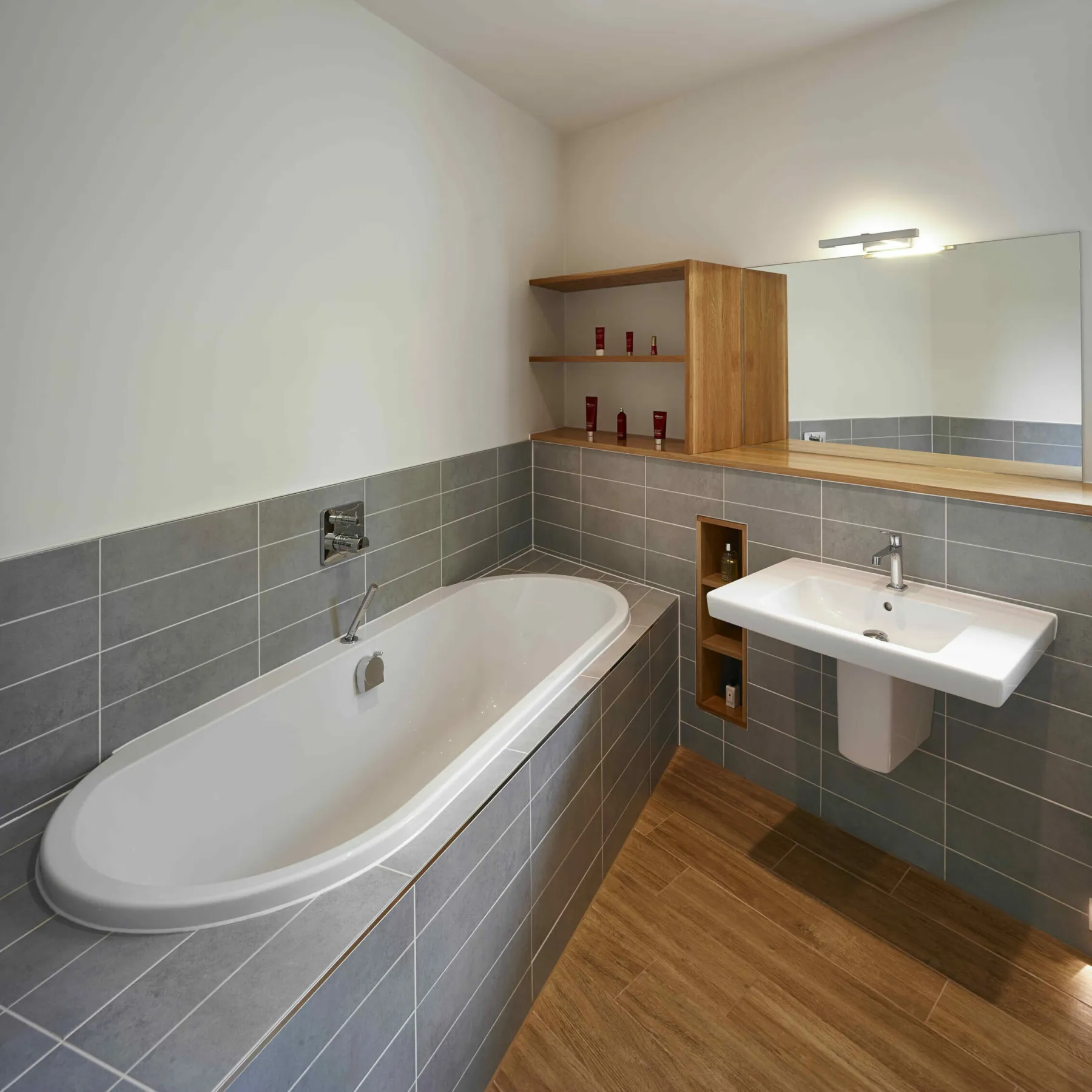
Then, as the design evolved and the project moved through to the building stage, we managed the new-build’s construction costs.
Our team also organised the procurement process, obtaining competitive tenders from reputable builders, managing and approving variations, and settling the final account on budget.
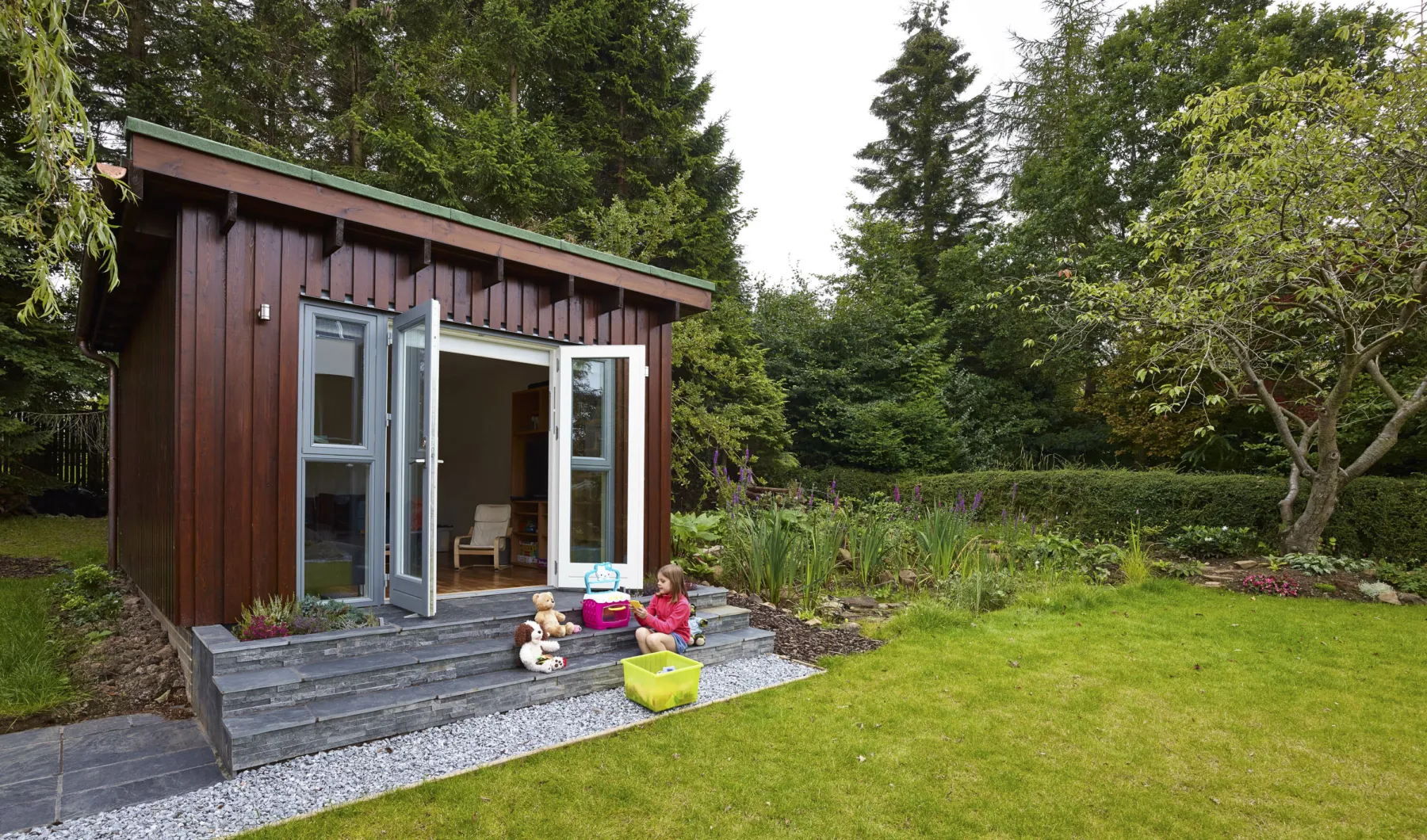
CREDITS
Architect Purcell
Contractor Cornhill Building Services
Structural Engineer Elliot & Company
Services Engineer Allan Cumming Associates
Quantity Surveyor Thomson Gray
Images Andrew Lee
Awards
Scottish Design Award, Nomination
