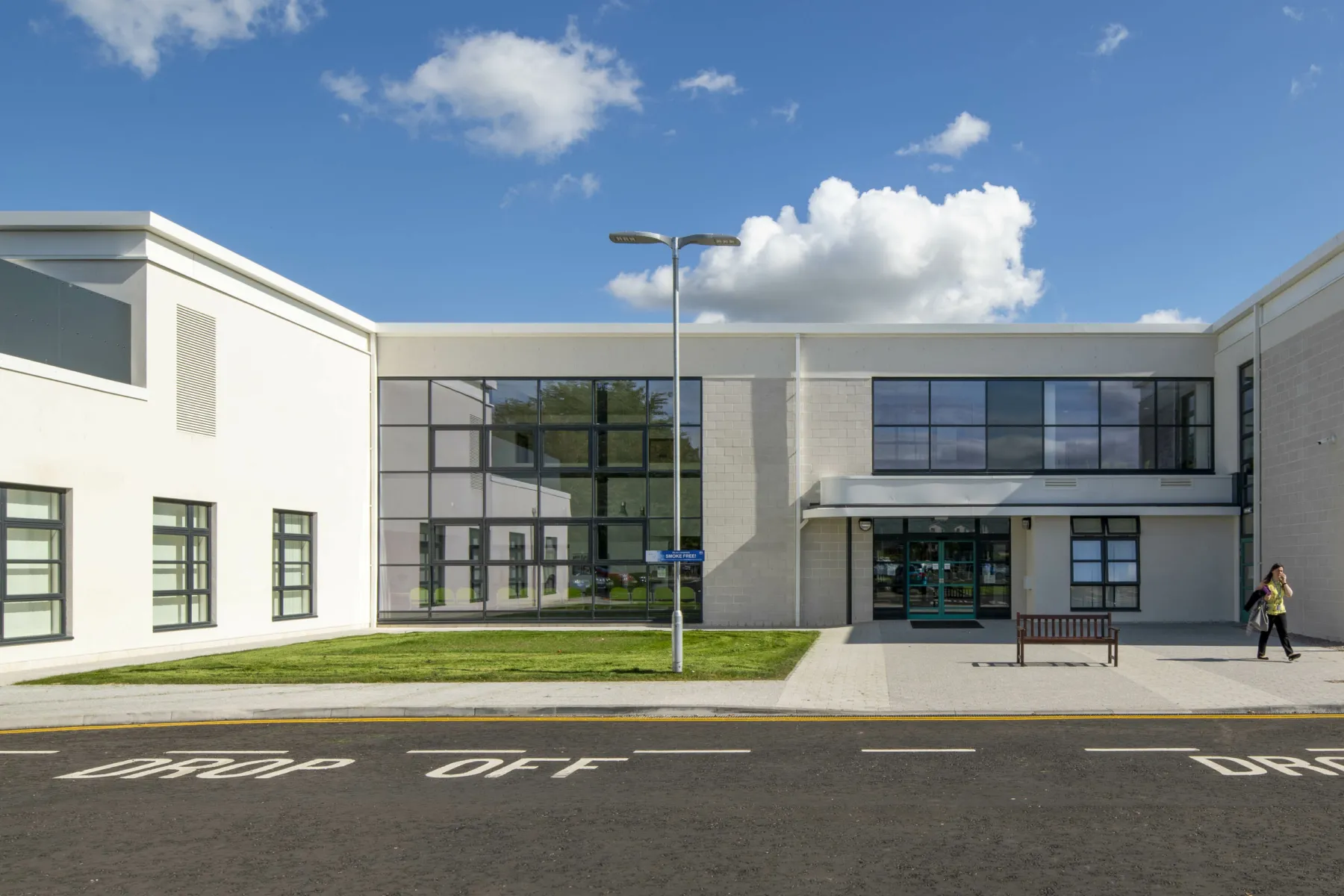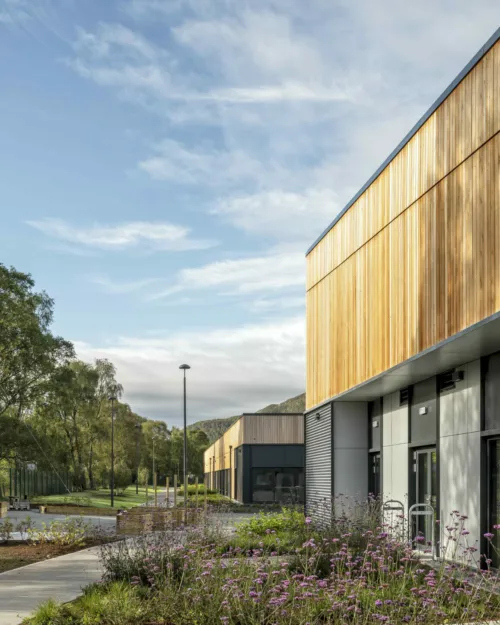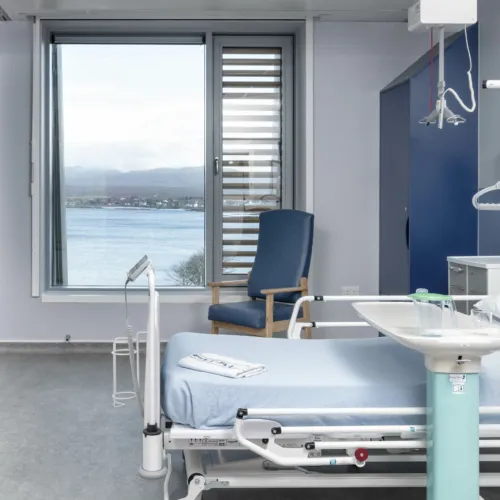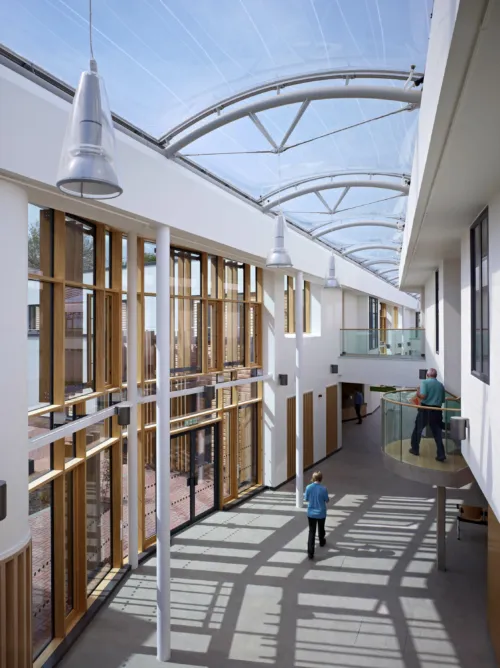This purpose-built community health centre is constructed in the grounds of an existing acute medical facility, Inverurie Hospital.
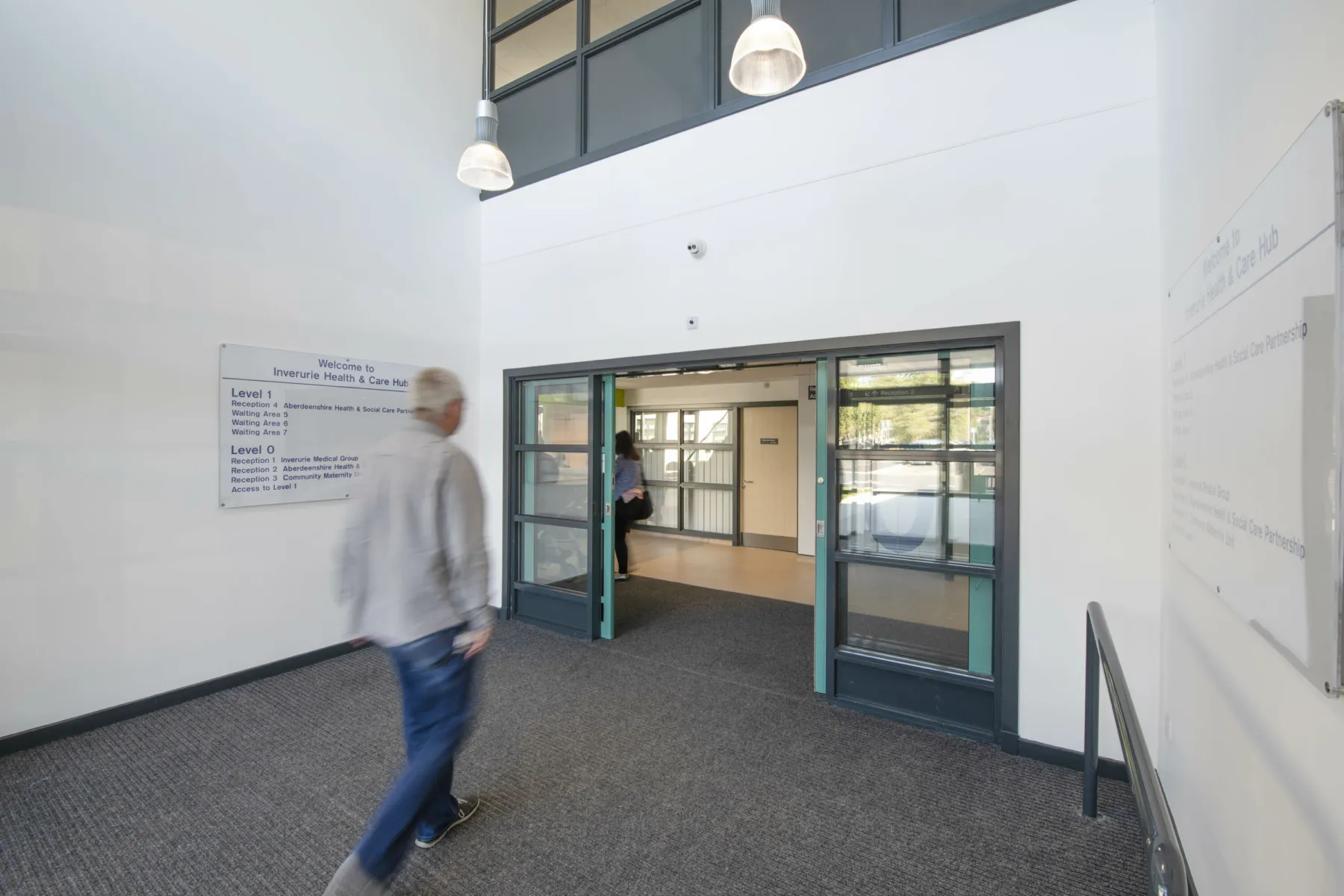
The two-storey new-build has 38 consulting rooms and offers a wide variety of community nursing and outpatient services such as cardiology, physiotherapy, care management, podiatry and radiology. In addition, there is a midwife-led community maternity unit and a dental practice.
The building is also home to the Inverurie Medical Group, one of the biggest GP practices in Scotland, serving nearly 25,000 patients.
The building’s design makes good use of natural daylight and, as a result, the interior is bright and airy. Courtyards offer easy access to outside space for the building’s users and, where possible, views give onto green areas.
The finishes are in smooth white render and white facing block, reflecting the character of the existing Category B listed hospital buildings.
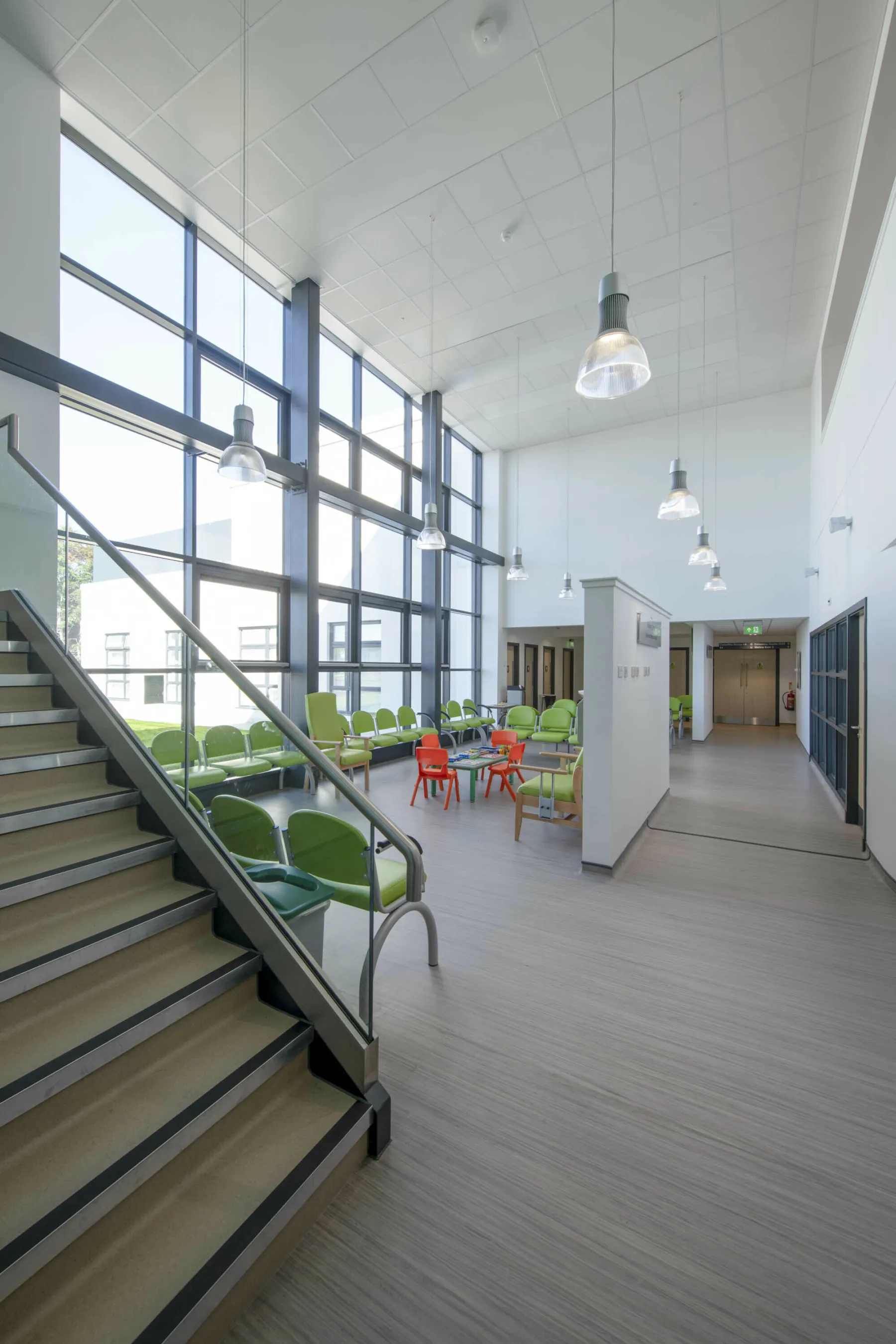
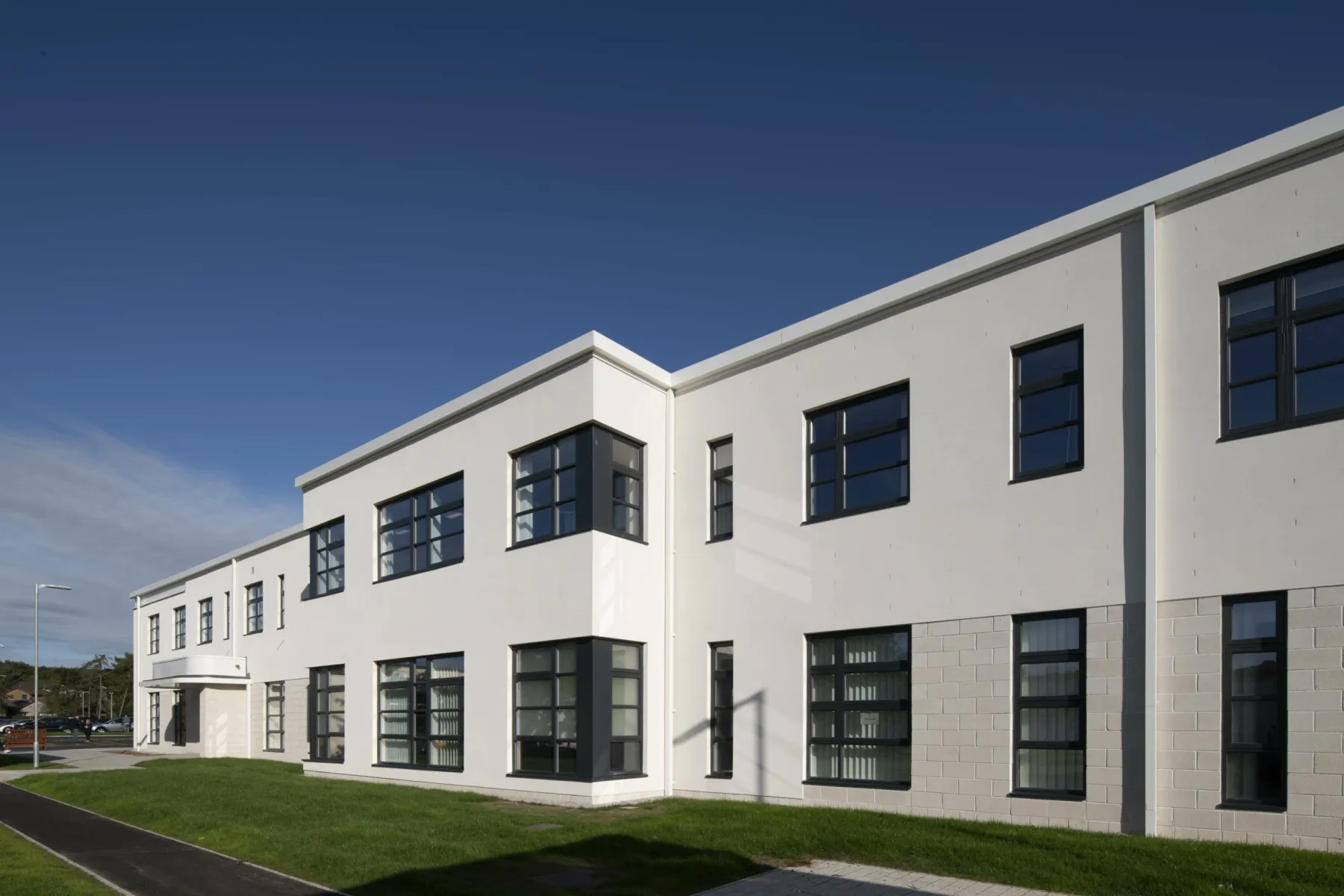
Comprehensive quantity surveyor role under the ‘hub’ programme
We provided a full cost advisor service to the clients, NHS Grampian and hub North Scotland, under the hub initiative – a joint venture between the public and private sectors that is commonly used in healthcare buildings construction. As such, we were involved from the initial ‘new project request’ stage right through to the final account.
The project was procured using an integrated design, build, finance and maintain (DBFM) contract, requiring us to prepare specialist financial models such as cash flow forecasts and life-cycle cost analyses for the full period.
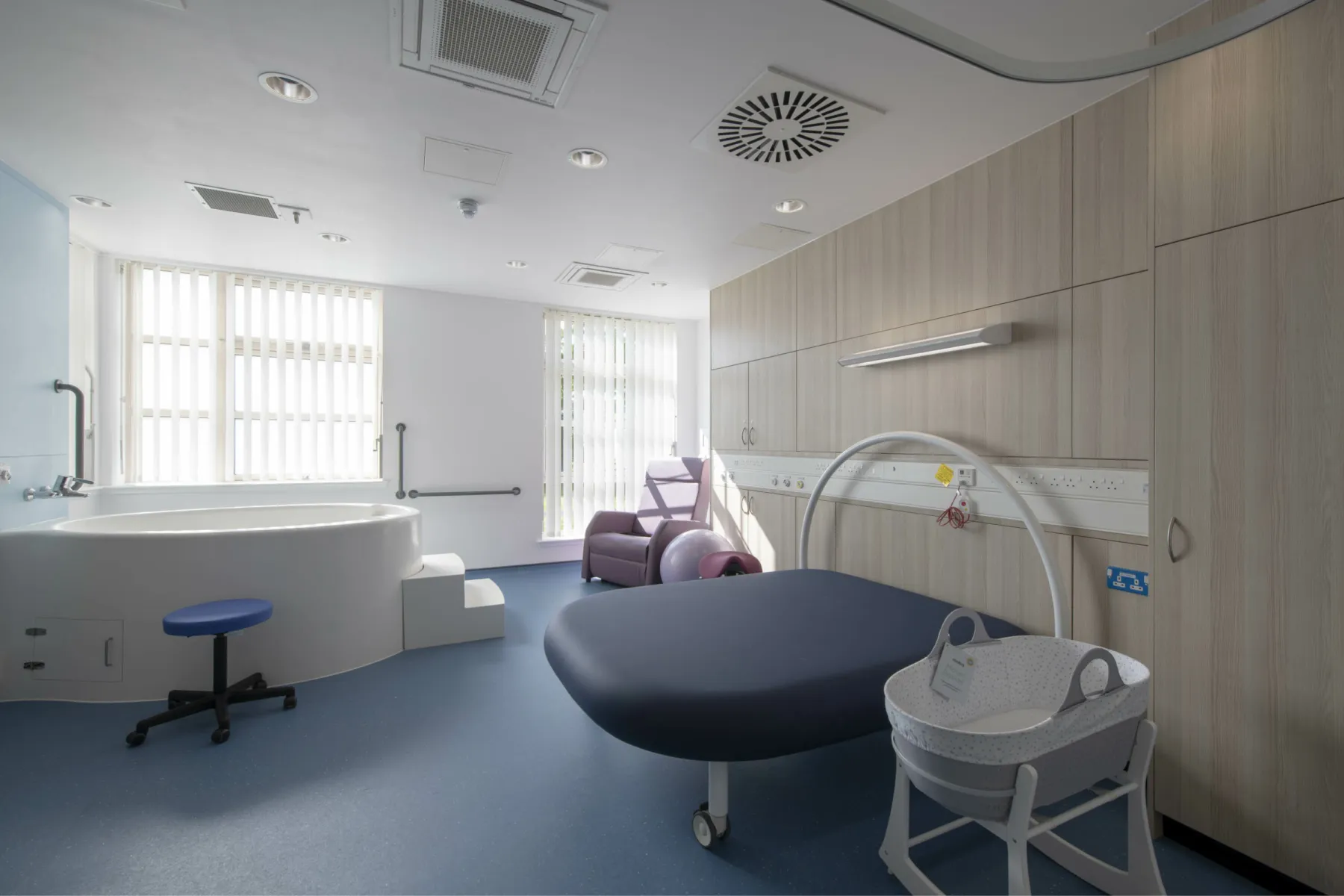
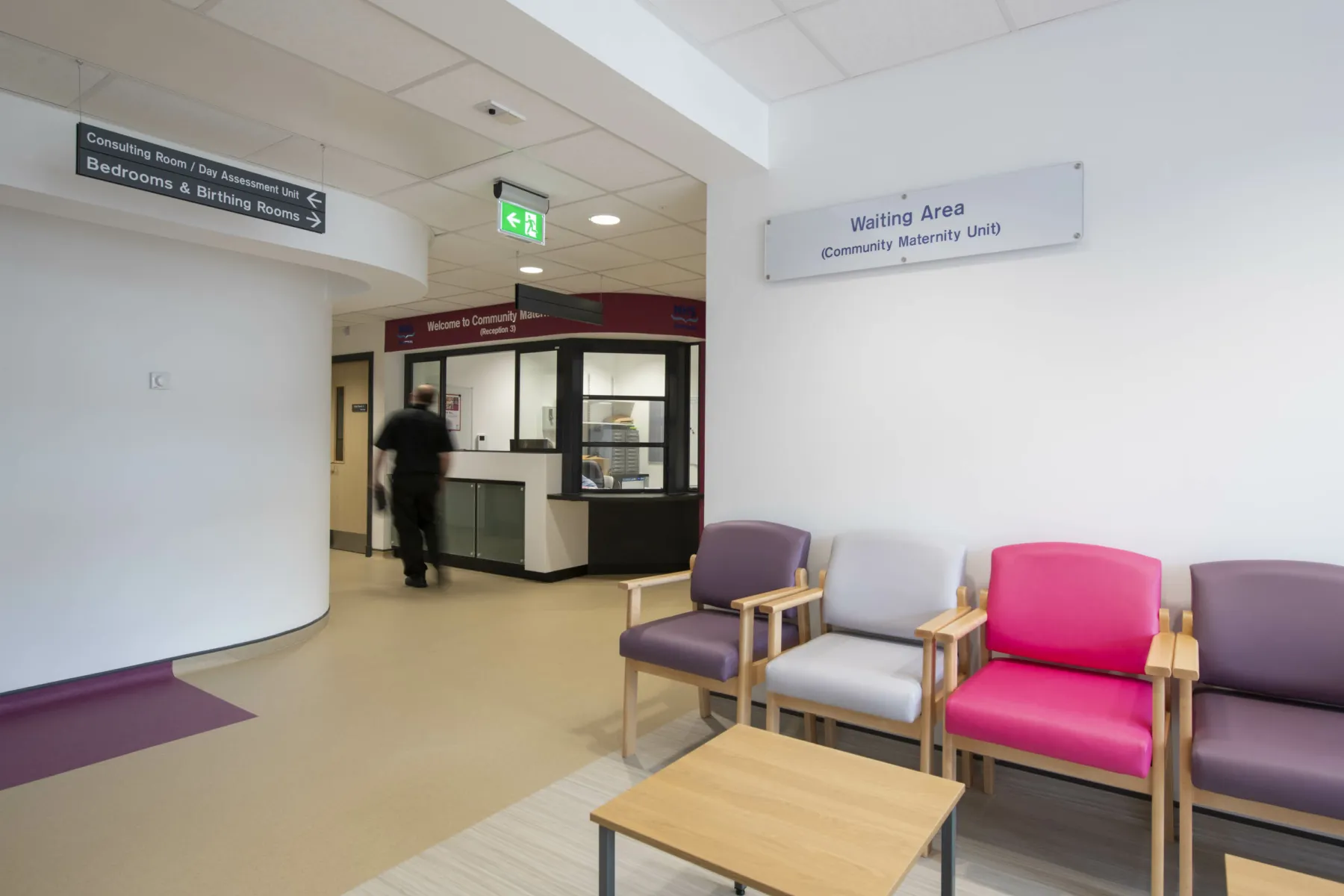
NHS Grampian Project Manager
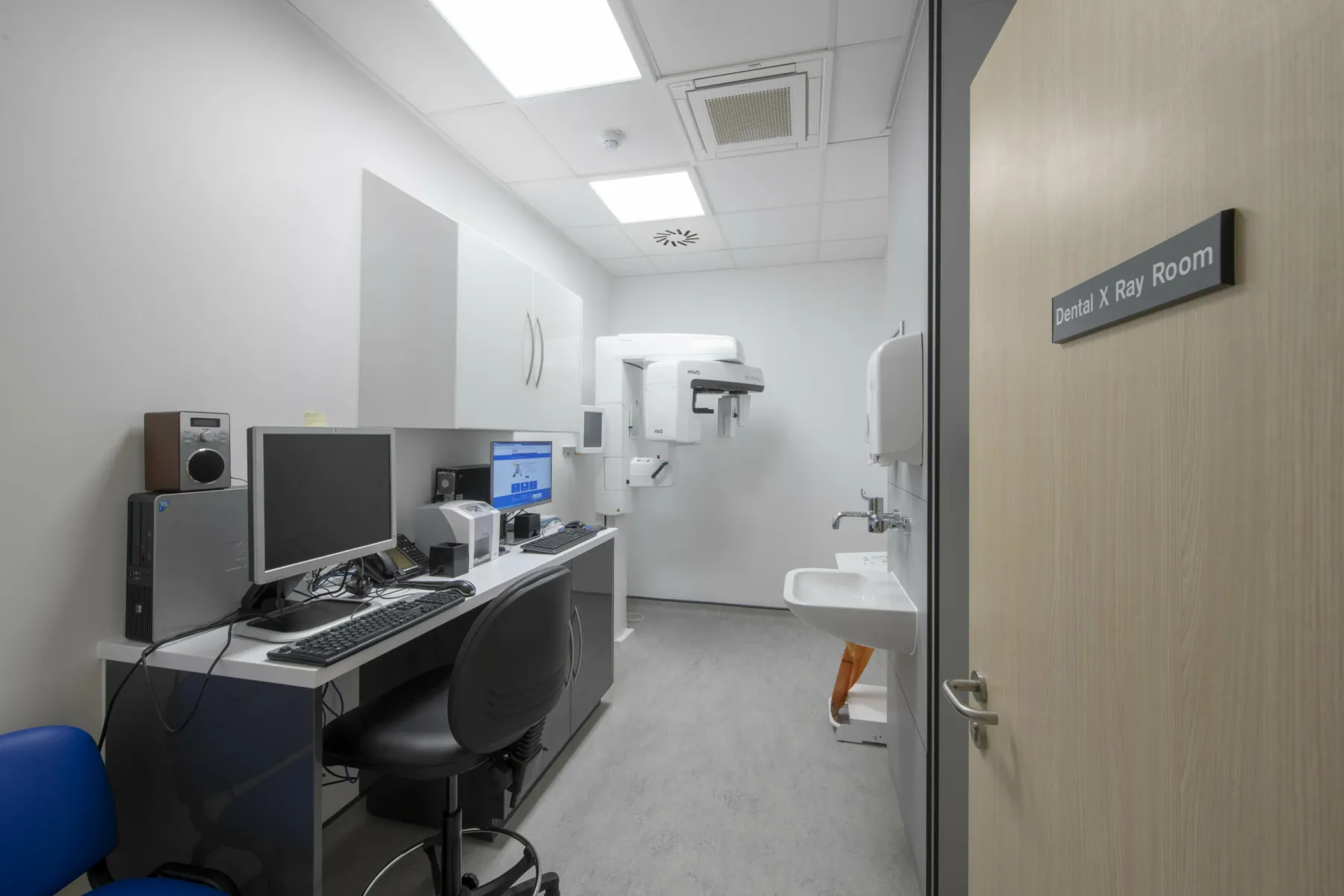
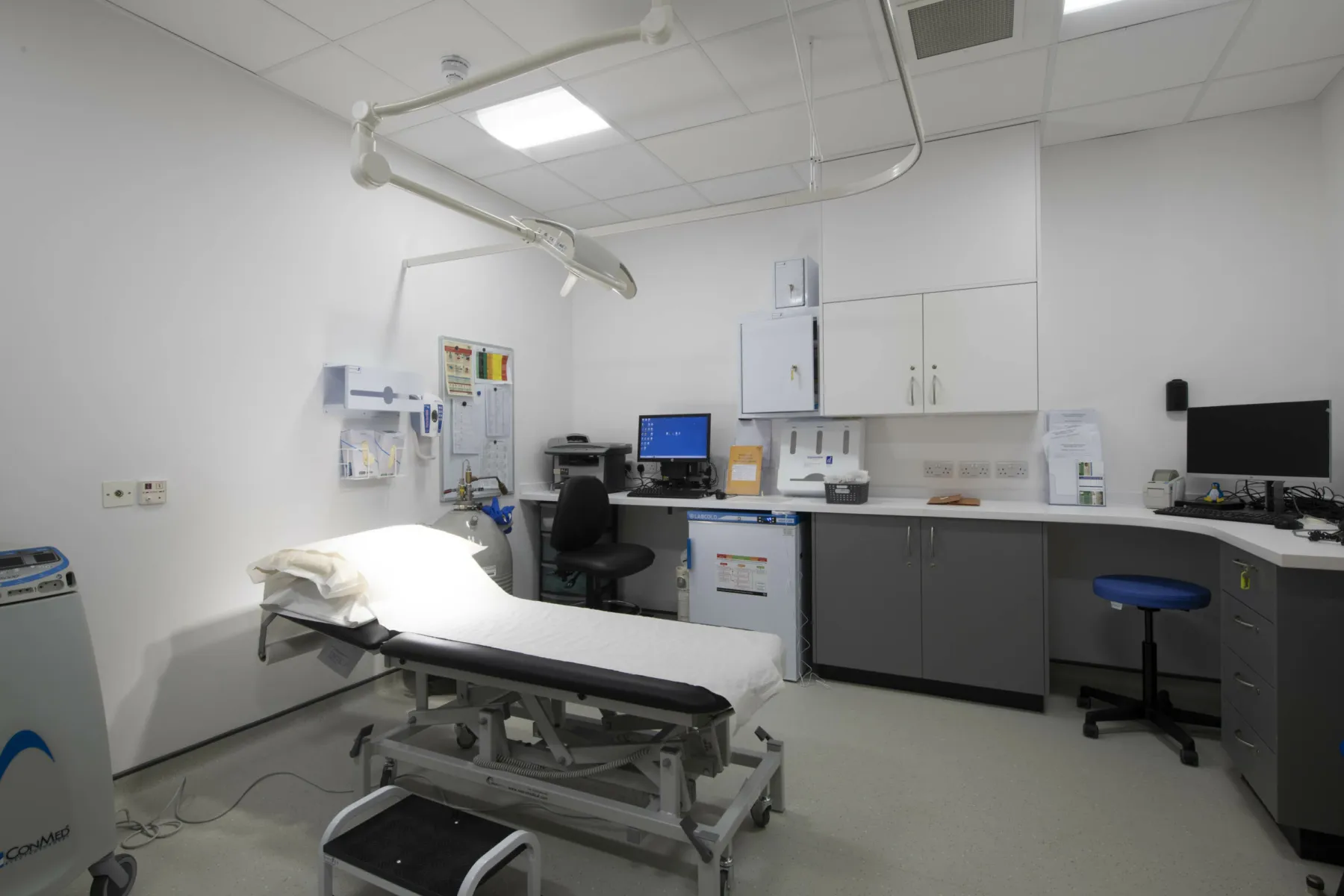
Abnormal costs identified
We identified a number of abnormal costs in the very early stages of the project, mostly related to the integration of the new building into the existing hospital site. First, there was a requirement to demolish some of the existing buildings to make way for the new health centre.
The decision was also taken to modernise the mechanical services in Inverurie Hospital, with a new energy centre installed to supply community heating on a site-wide basis. This would require careful coordination when bringing the new heating system on stream to ensure that energy was always available for the buildings already in use.
On top of this, asbestos contamination in the hospital where the new piping and ducting services were to be routed, and in the ground where the new building was to be sited, would require expert removal and remediation.
These abnormal costs meant that the project did not lend itself to benchmarking against other healthcare facility construction projects for estimation purposes.
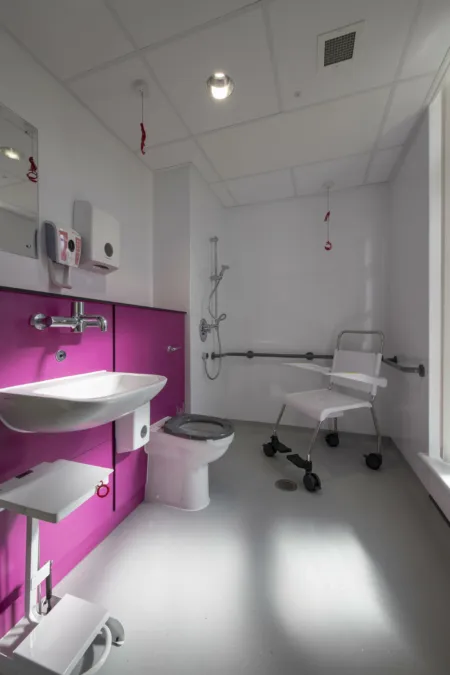
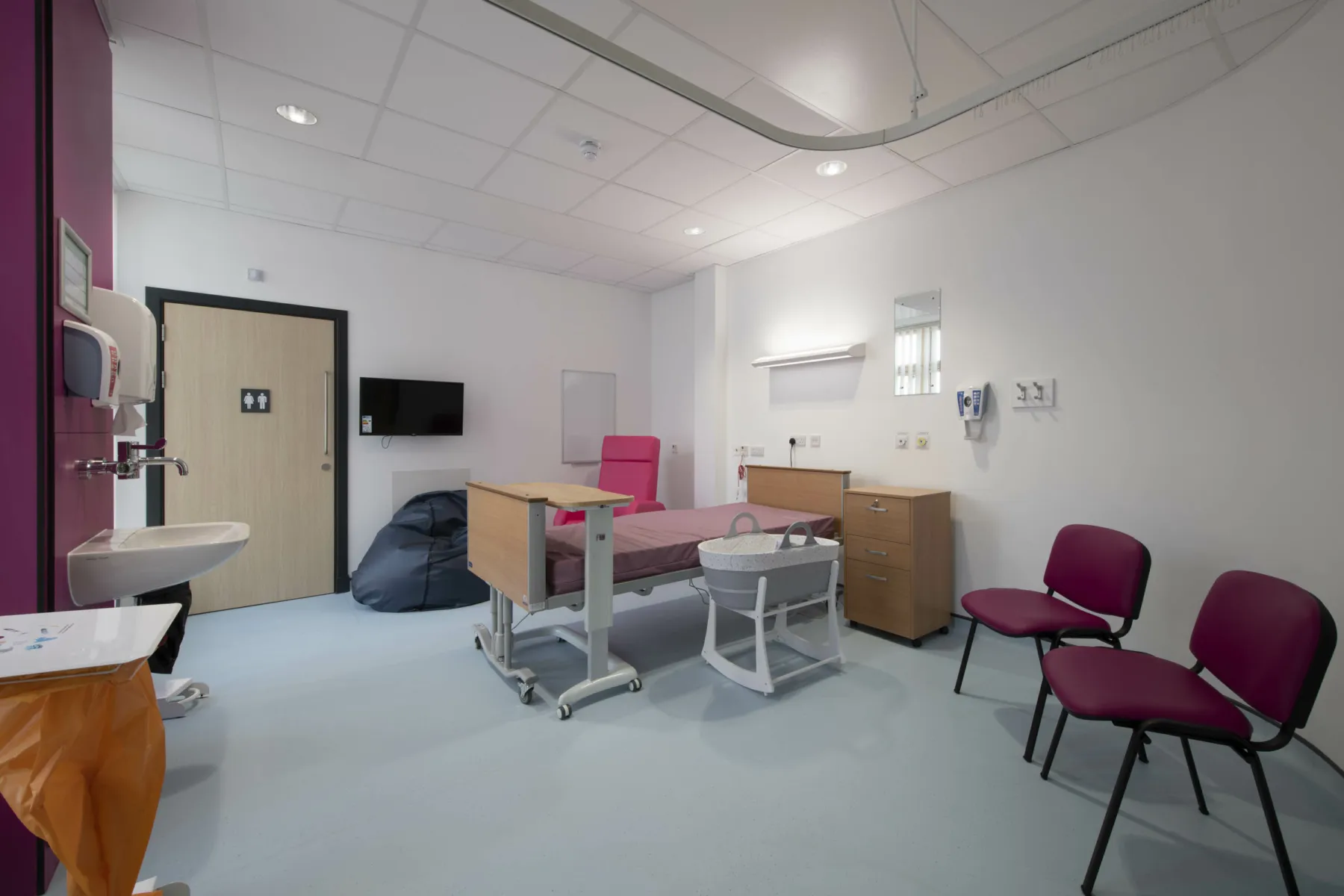
Procurement strategy
Hence, as part of the procurement strategy, we engaged demolition, civil engineering and mechanical services professionals to provide health and safety, buildability, construction phasing and commercial advice.
This new information allowed us to prepare financial reports that helped the client to secure additional funding appropriate to the project scope.
Scotland’s largest health centre opens its doors
The new community health centre, the largest in Scotland, opened its doors to the public in August 2018. It was officially opened the following year by the First Minister, Nicola Sturgeon, who described it as ‘an excellent example of integrated health and social care, providing people with services located in a single setting, at the heart of the community’.
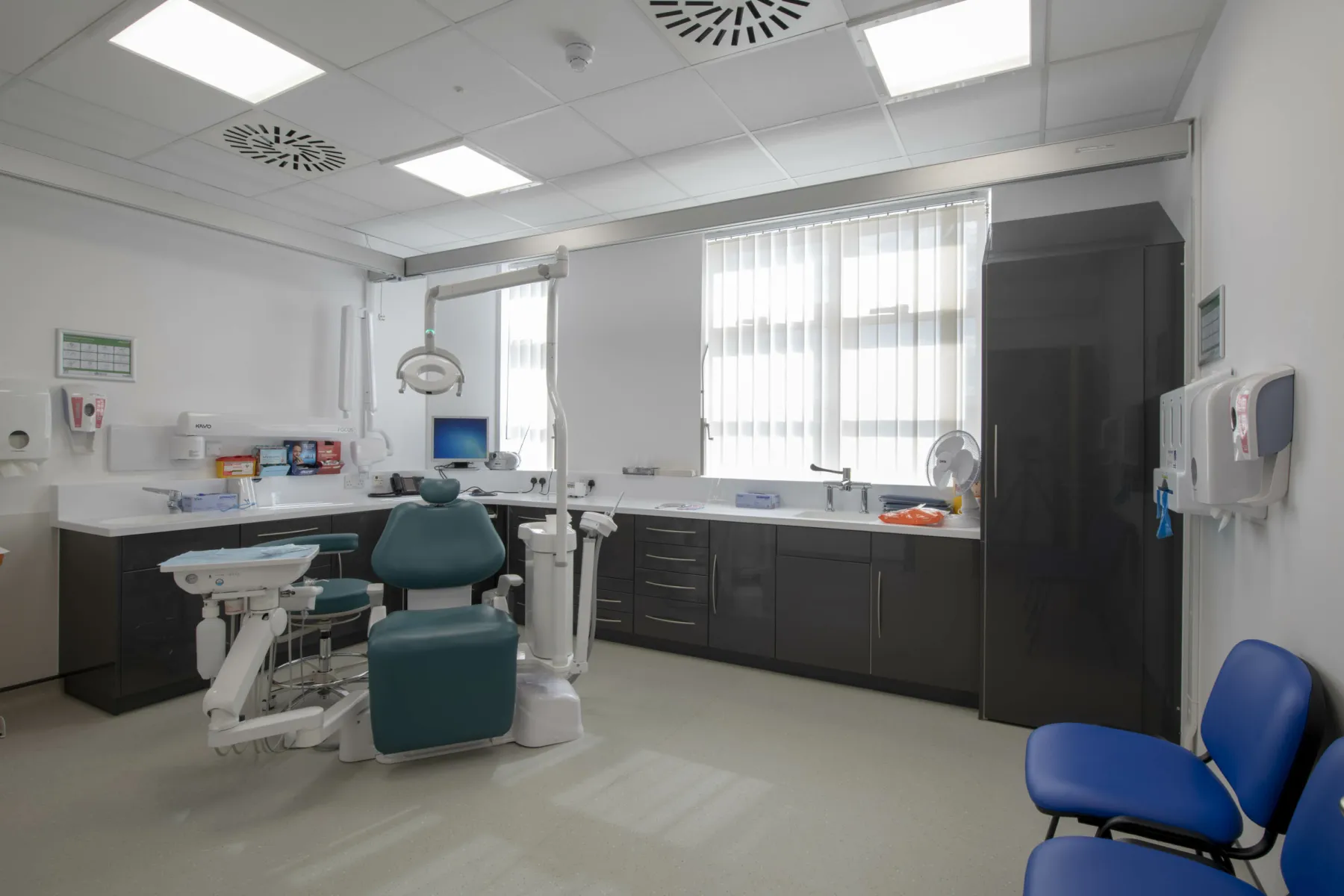
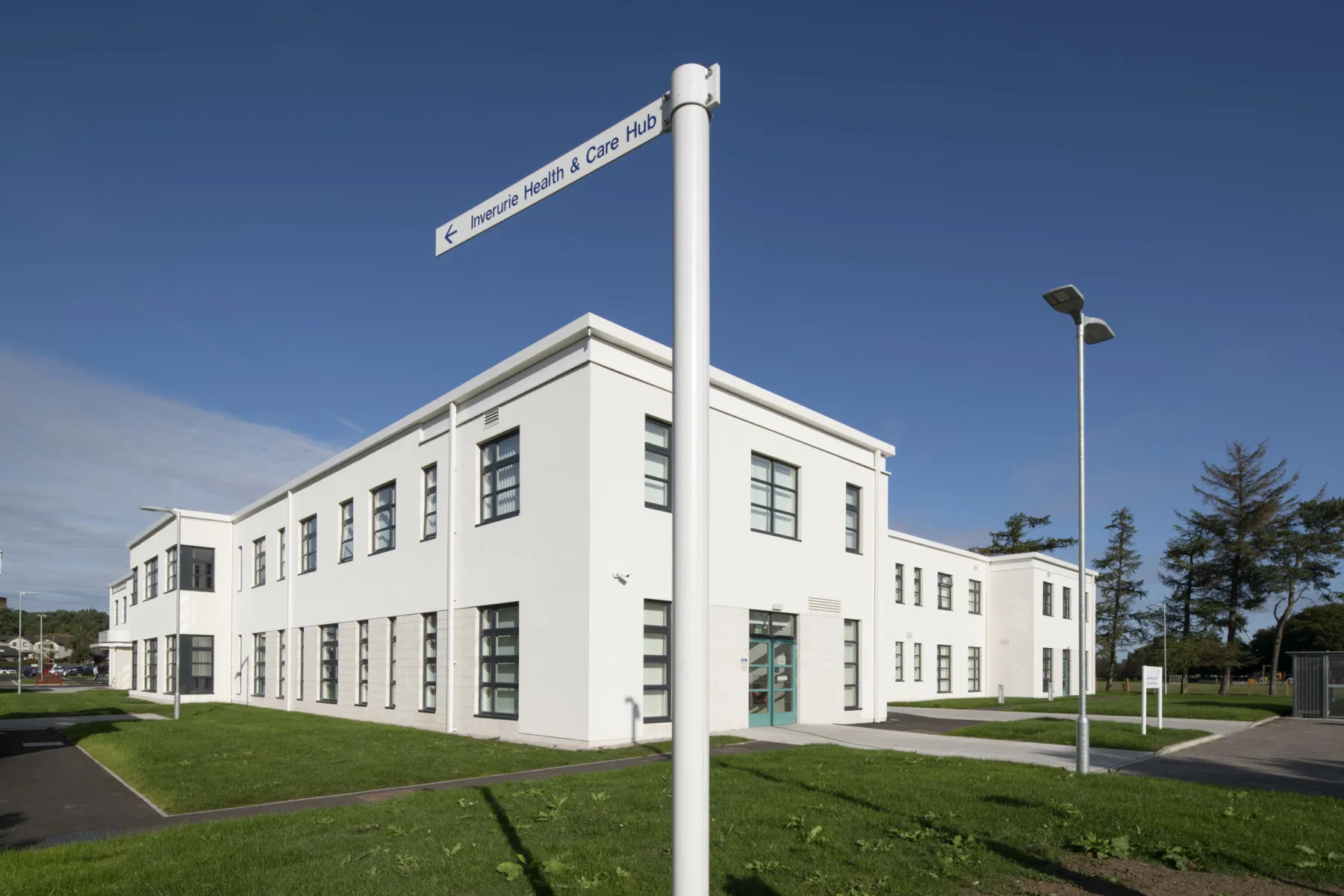
Credits
Contractor Morrison Construction
Architect Mackie Ramsay Taylor Architects
Project Manager Turner & Townsend
Structural Engineer Arup
Services Engineer DSSR
Quantity Surveyor Thomson Gray
Picture credits Paul Zanre
