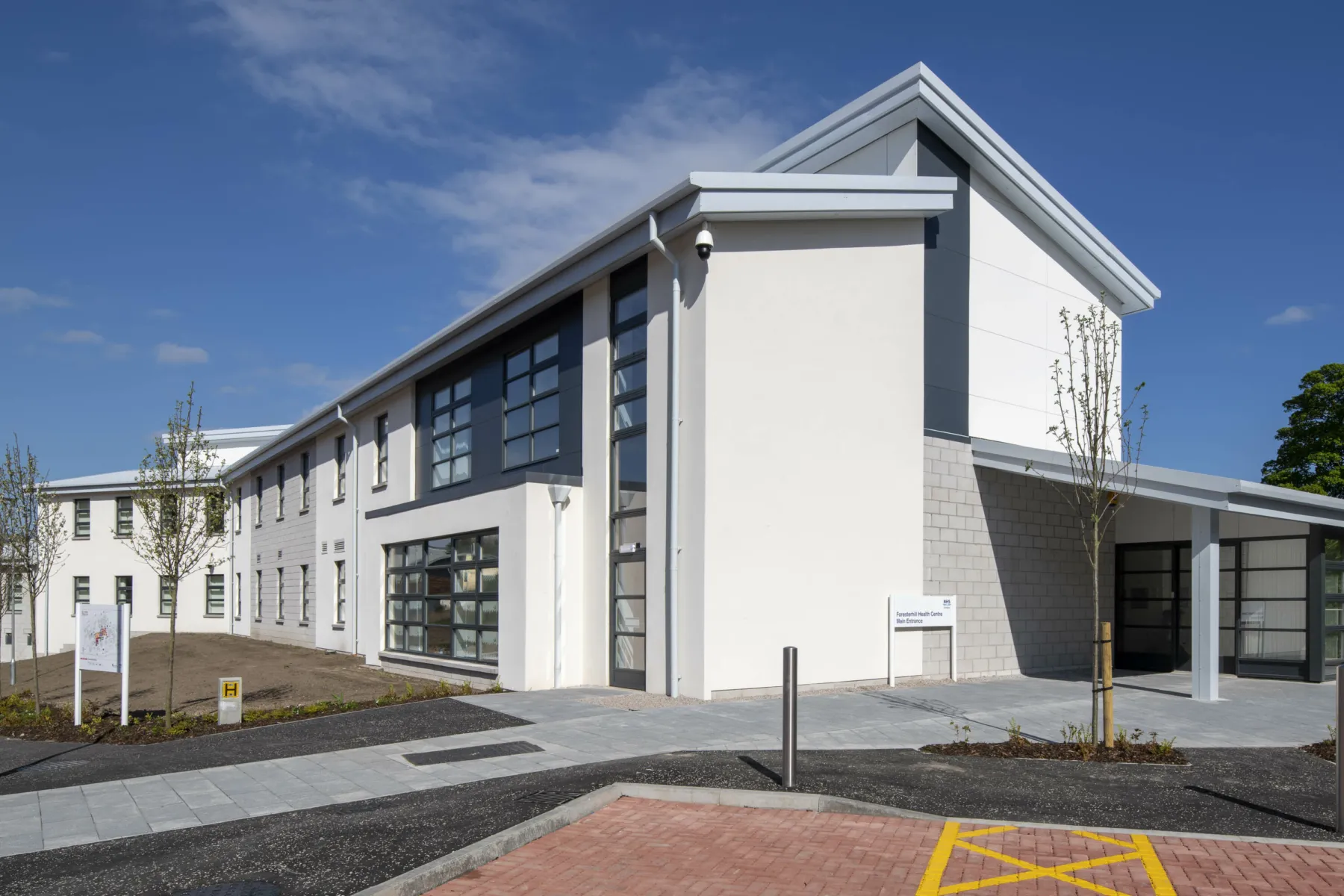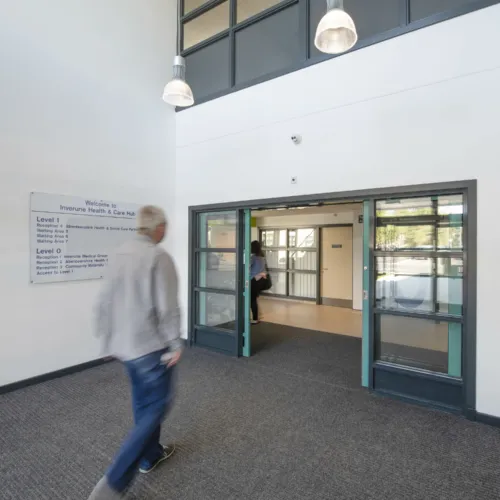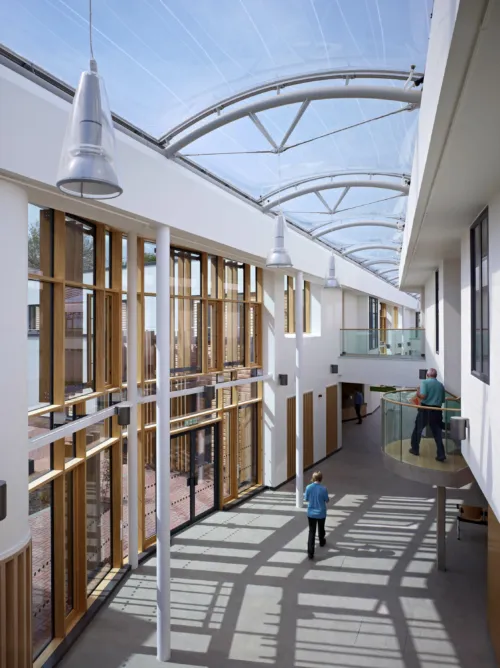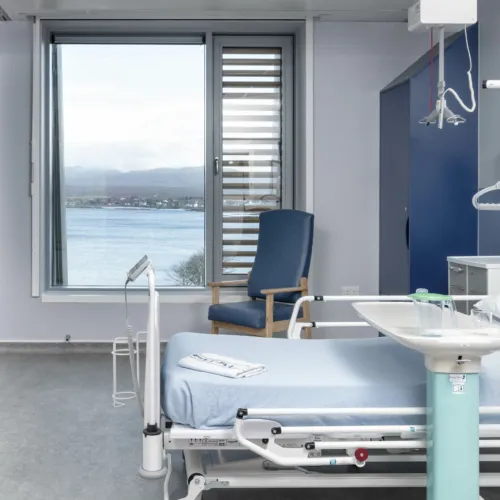This health centre in Aberdeen has been relocated to purpose-built accommodation on the Foresterhill Health Campus.
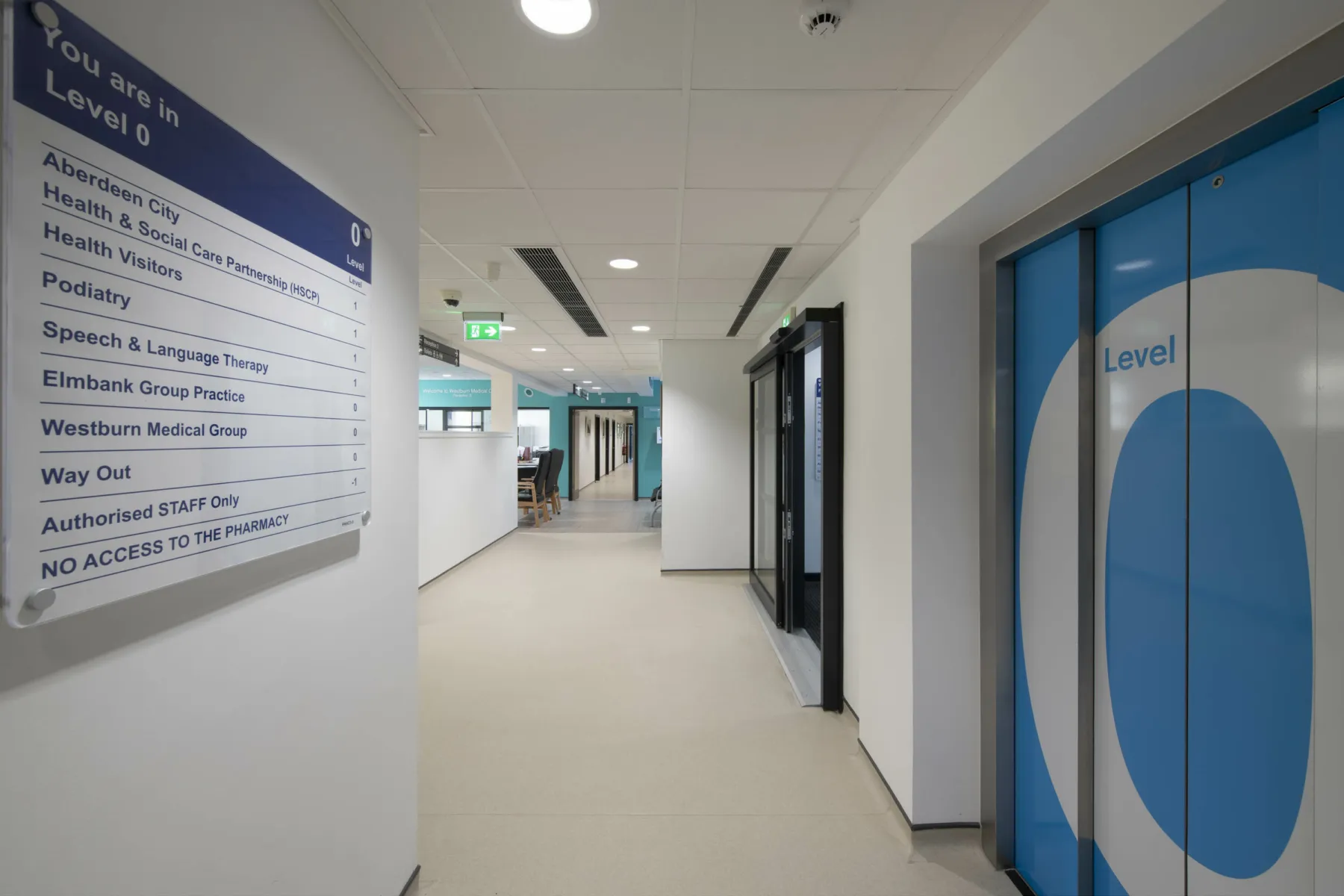
The new building houses two GP practices, Elmbank Group Practice and Westburn Medical Group, serving more than 15,000 patients, as well as a range of community health services and a pharmacy.
The accommodation is arranged over three floors, with all the GP consulting and treatment rooms situated on the ground level. The two GP practices are housed in separate wings but are accessed from a shared waiting area.
The centre also acts as a base for staff of the Aberdeen City Health and Social Care Partnership, including health visitors, district nurses, community midwives and occupational therapists, along with direct delivery and care management teams.
On the lower ground level there is shared accommodation for all users of the building, such as staff rooms and changing areas.
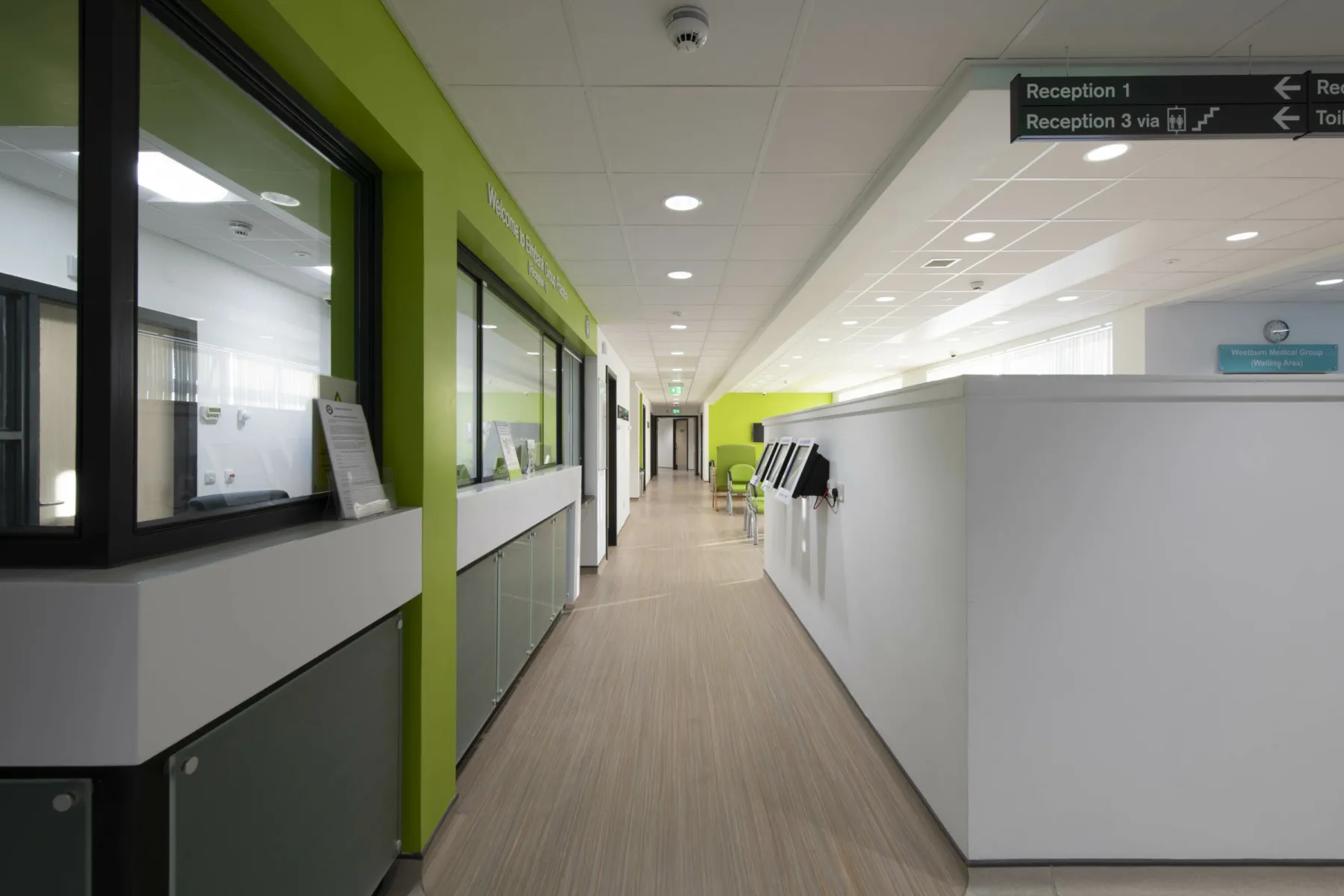
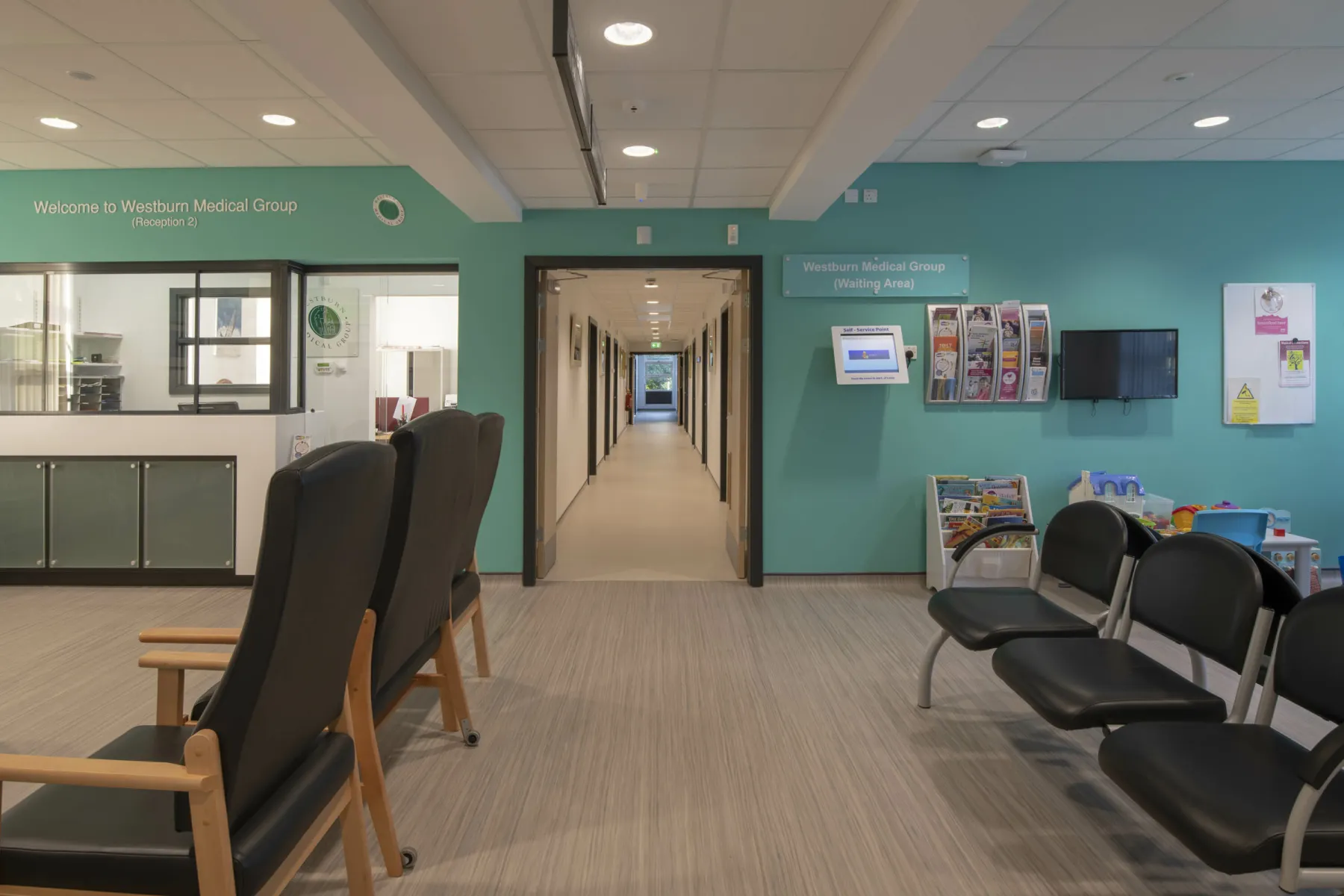
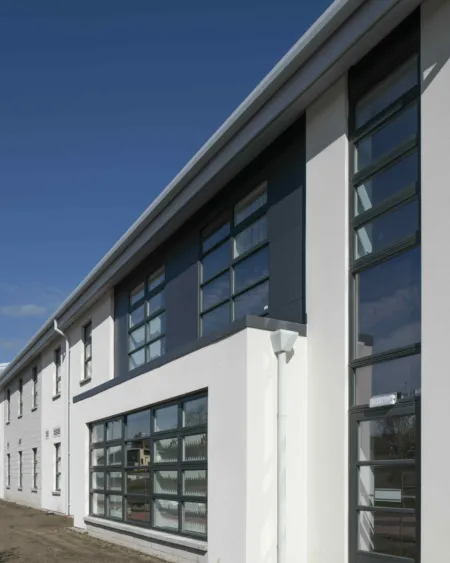
Value engineering workshops
The project was procured under the Scotland-wide ‘hub’ programme, which is frequently used in healthcare construction projects. This involves the setting up of a joint venture between the public and private sectors – in this case, hub North Scotland – to deliver new community facilities and infrastructure.
The job was carried out under the Design and Build Development Agreement (DBDA) contract mechanism.
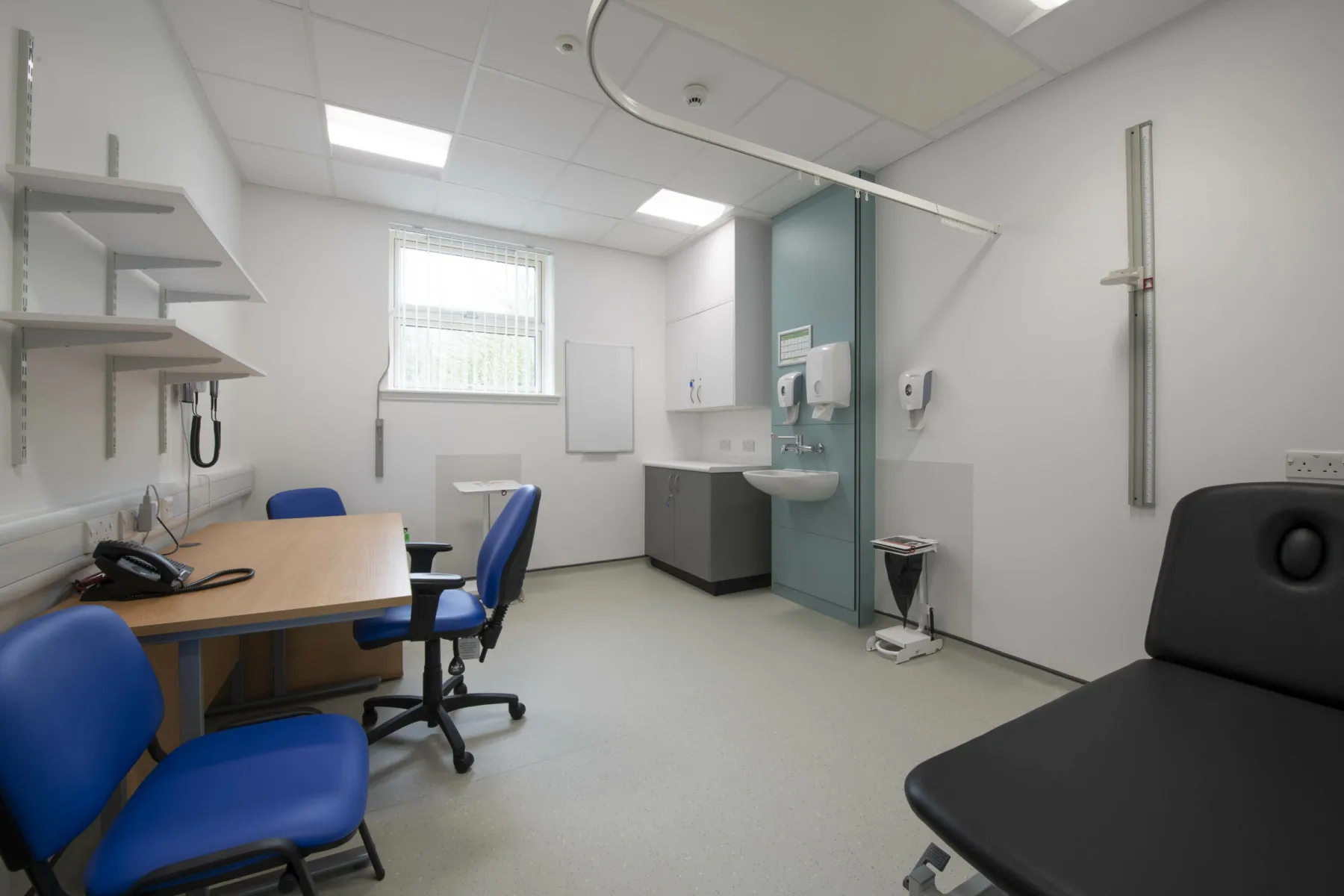
We implemented and chaired value management and engineering workshops in the early stages to review and analyse the project and recommend changes to improve the affordability of the job. We also supported NHS Grampian in preparing the business case to justify going ahead with the project.
We undertook a life-cycle analysis to ensure that proposals arising from the value engineering exercise did not impact the performance of the building over its lifetime, such as the life expectancy of components.
Professor Steven Logan
Chairman, NHS Grampian
Cost advisor role
Throughout the project we provided cost advice appropriate to each stage. This included carrying out, in the early stages, extensive benchmarking against similar projects to ensure value for money and to determine an affordability cap.
Then, as the design progressed, we offered cost estimating and cost management advice and we also carried out a robust market-testing exercise to ensure best value from the sub-contract packages.
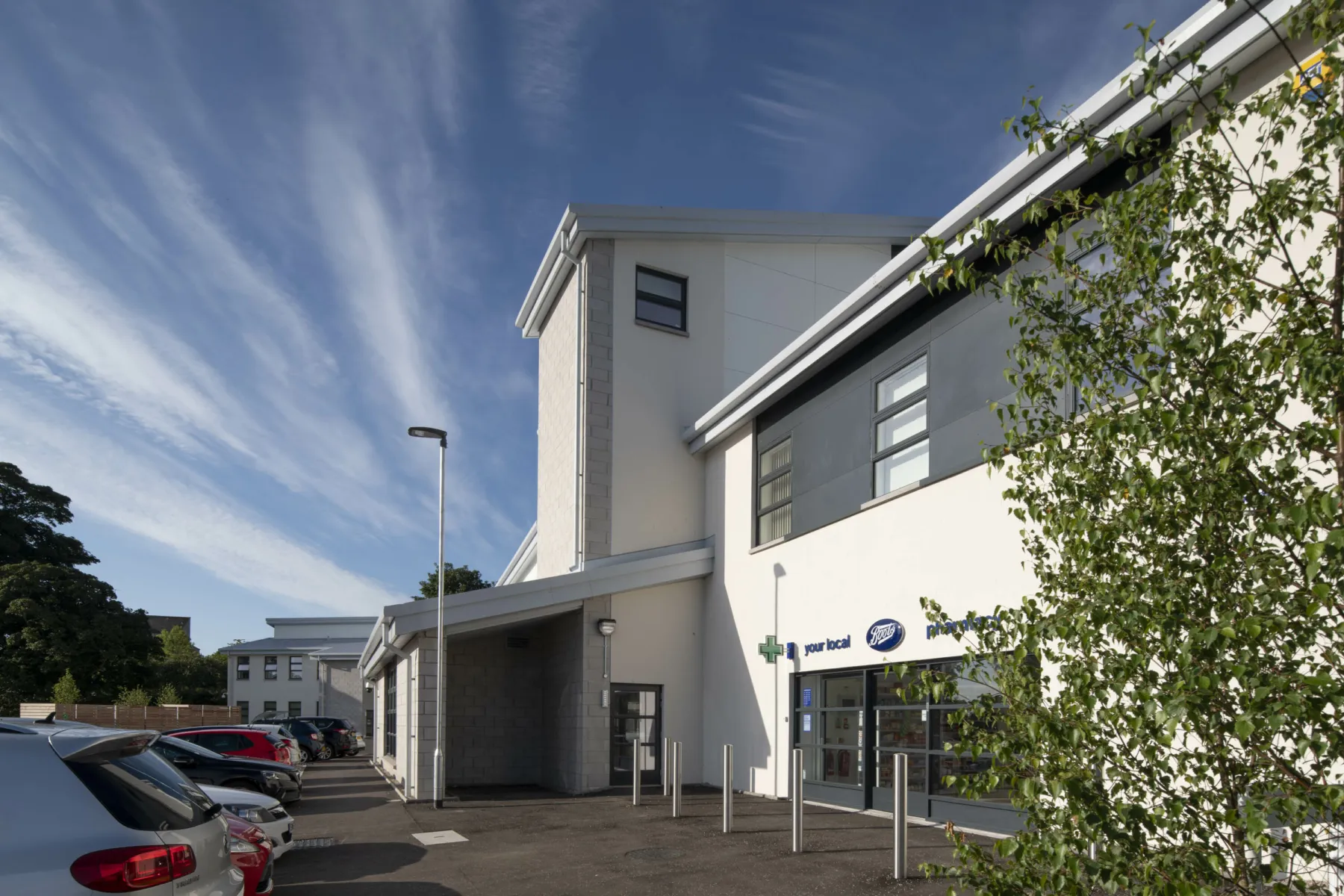
Later on, we provided the client with a full post-contract service, including detailed reporting of the ongoing progress and costs, managing the cost implications of design and scope changes, agreeing payments to the contractor, and validating the final account.
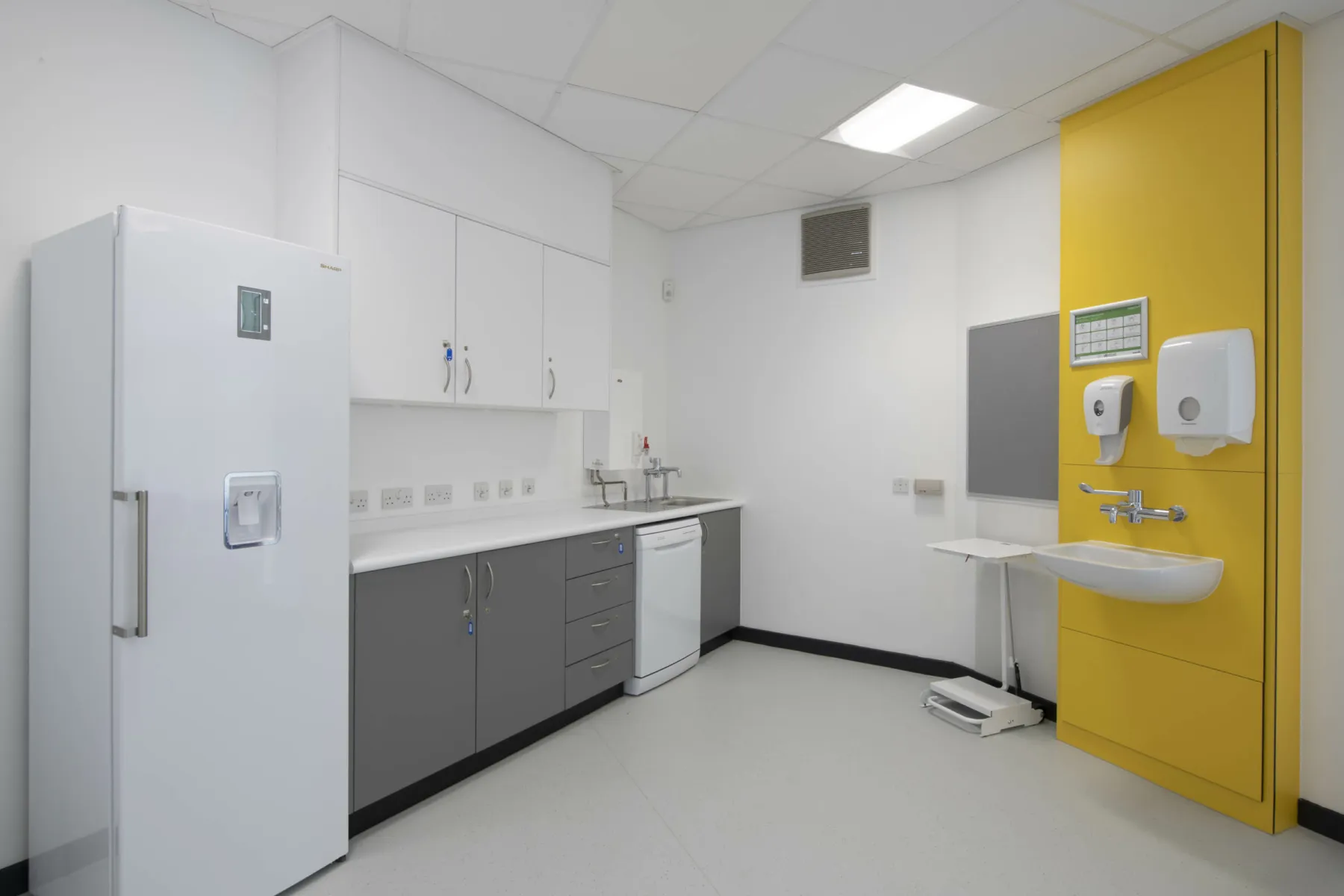
Construction challenges
There were a number of challenges to overcome, including a tight project timeline and a capped budget. This required us to work collaboratively with other members of the project team in order to meet the client’s brief while still achieving value for money.
The interface with other stakeholders such as Boots, who owned the pharmacy, and the Foresterhill Energy Centre, the district heating provider supplying energy to the new building, also required particular attention to identify and manage changes falling outside the original affordability cap.
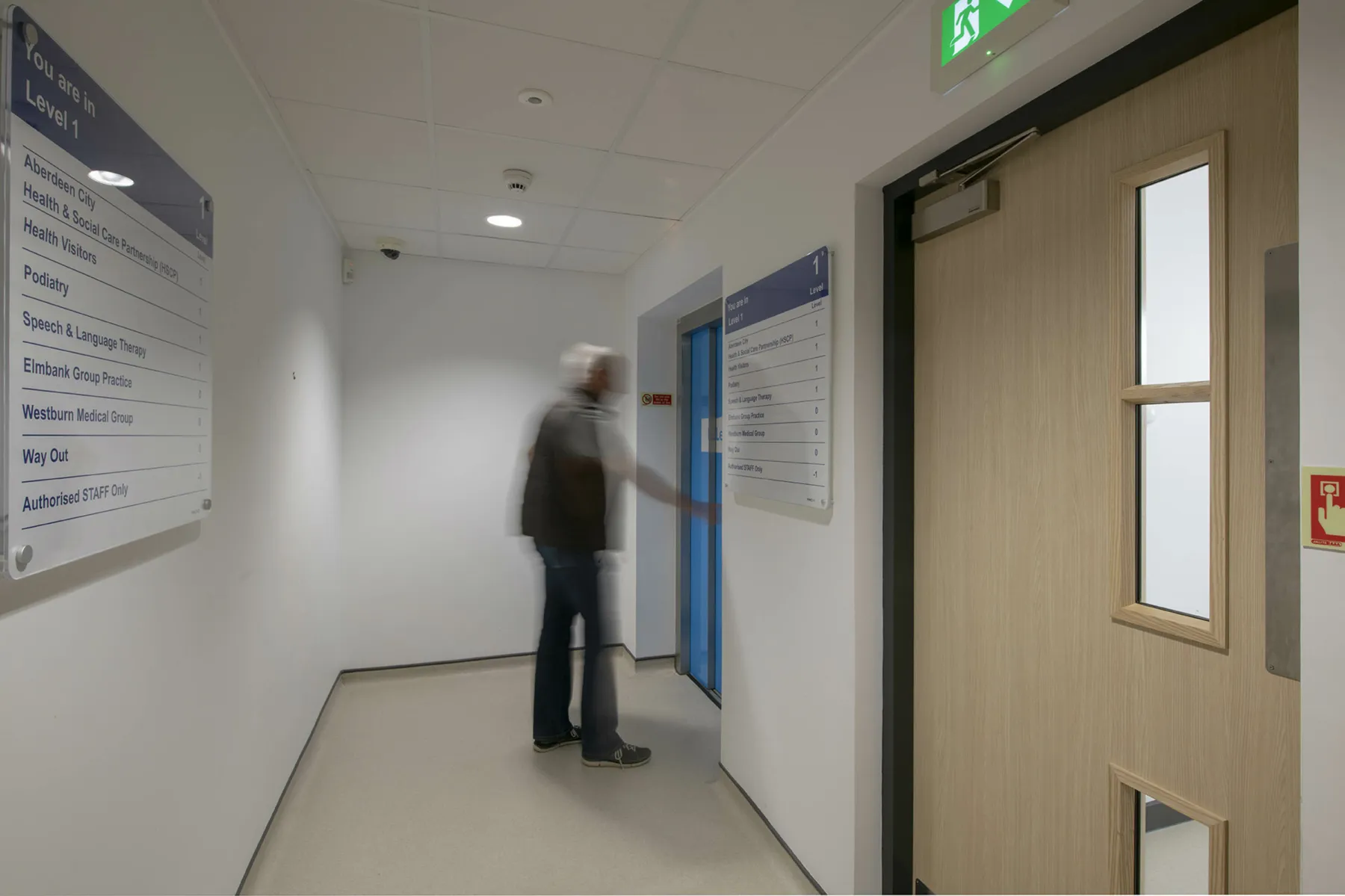
In addition, the works took place on a live acute hospital campus, which placed constraints on site access.
Careful scheduling of delivery of materials and good traffic management helped to maintain the construction schedule while keeping disruption to other campus users to a minimum.
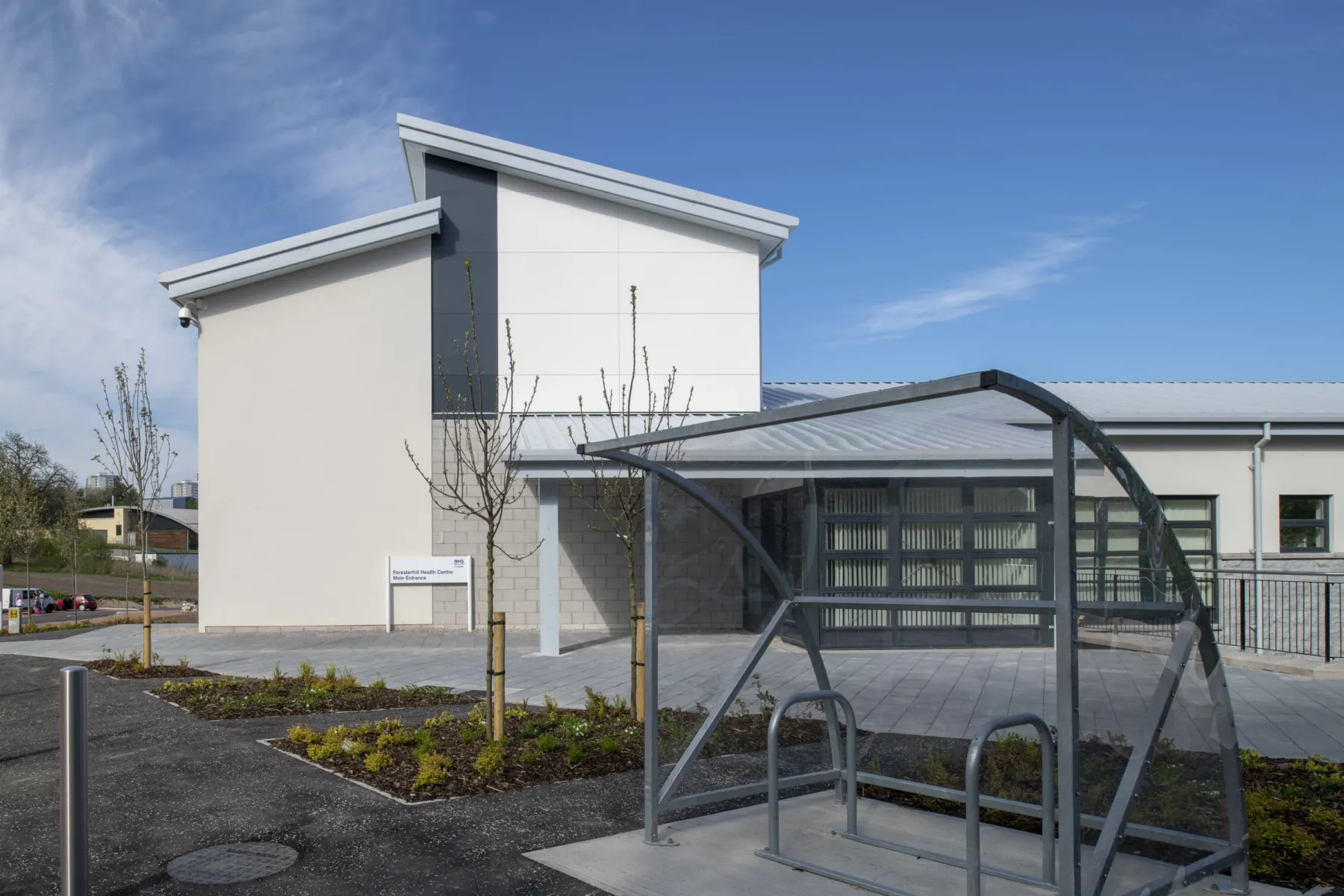
Credits
Contractor Morrison Construction
Architect Mackie Ramsay Taylor Architects
Project Manager Turner & Townsend
Structural Engineer Arup
Services Engineer DSSR
Quantity Surveyor Thomson Gray
Images Paul Zanre
