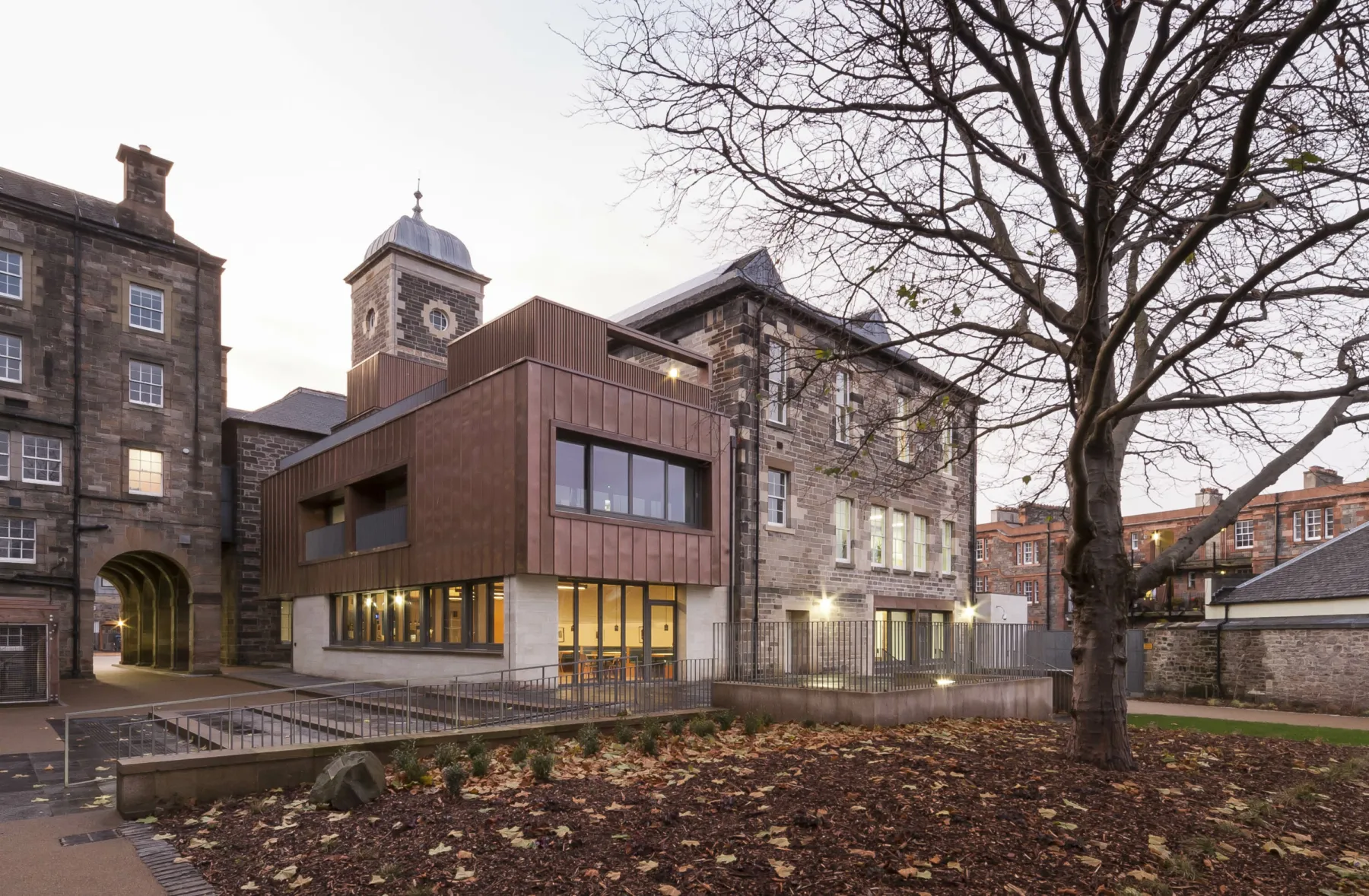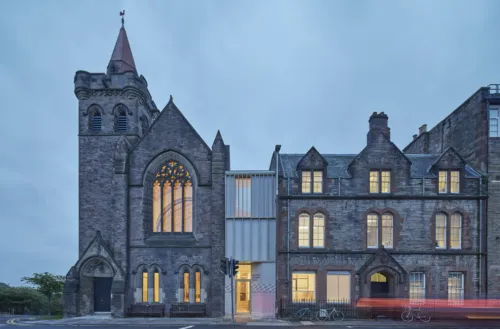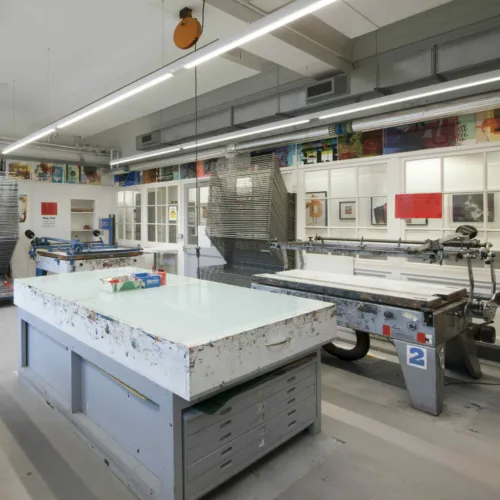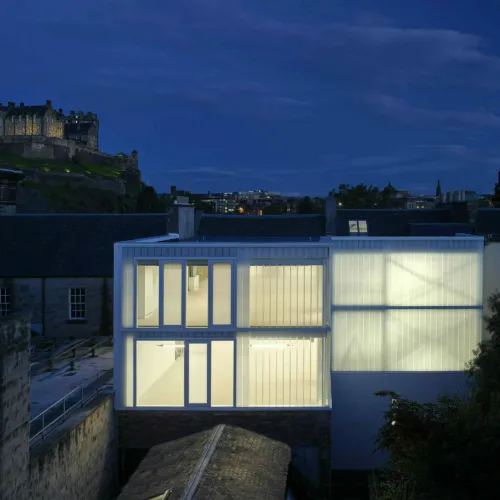The Edinburgh Climate Change Institute (ECCI) is a world-leading research and teaching facility at the centre of Scotland’s drive to tackle the challenges presented by climate change. It is a partnership between the city’s three universities, led by the University of Edinburgh.
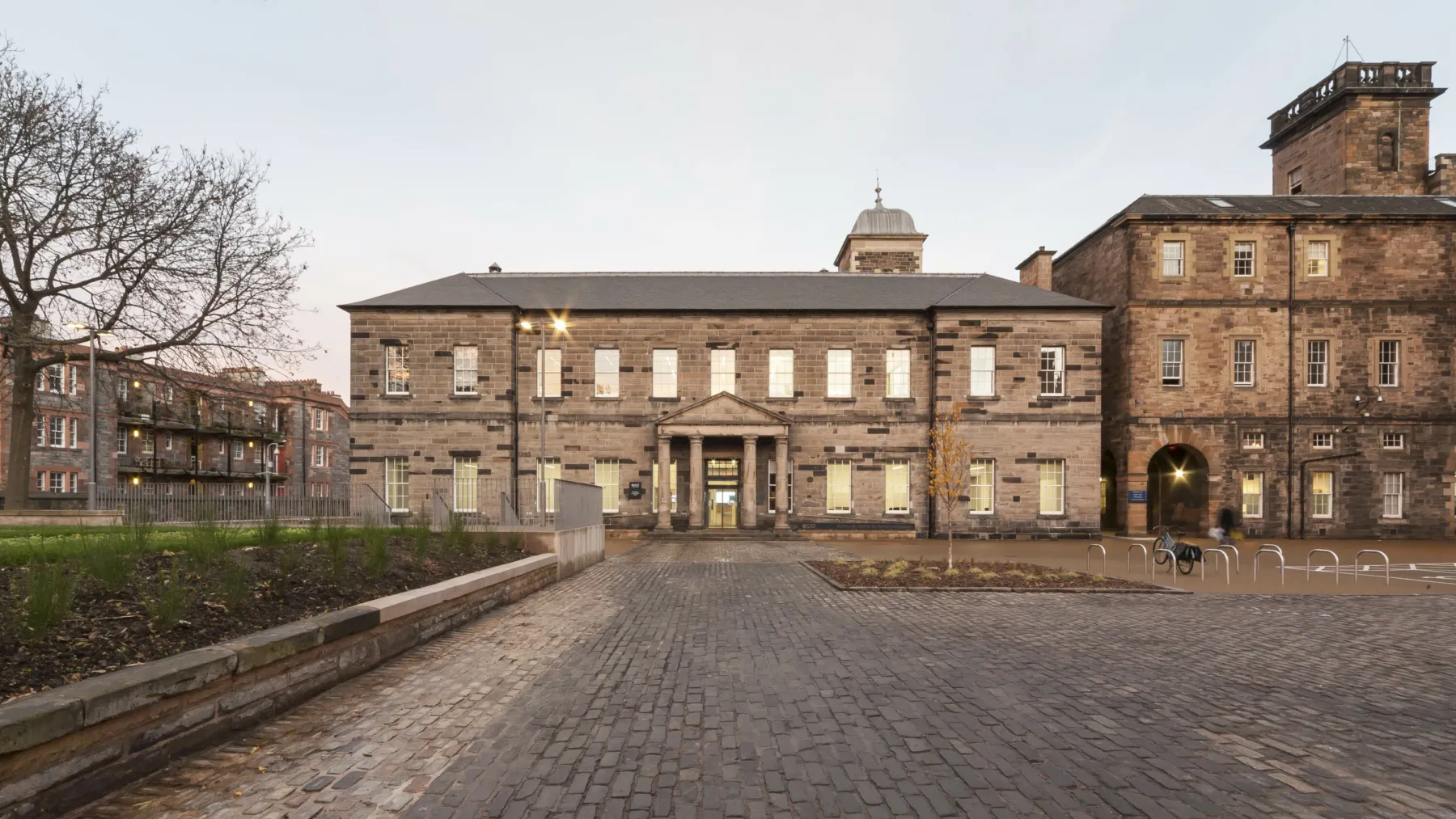
The institute brings together researchers, businesspeople and policy-makers to promote discussion, innovation and change focused on achieving a zero-carbon future for Scotland and beyond.
Historic building refurbishment and extension
The project involved the renovation, conversion and extension of the Old High School, a Category B listed building at the heart of Edinburgh’s Old Town, to meet the institute’s requirements. The school dates from 1777 but also includes many later additions.
The brief included plans to reinvigorate the land right up to its boundary with Infirmary Street and to incorporate Surgeon’s Square, to the rear, into the building’s overall function.
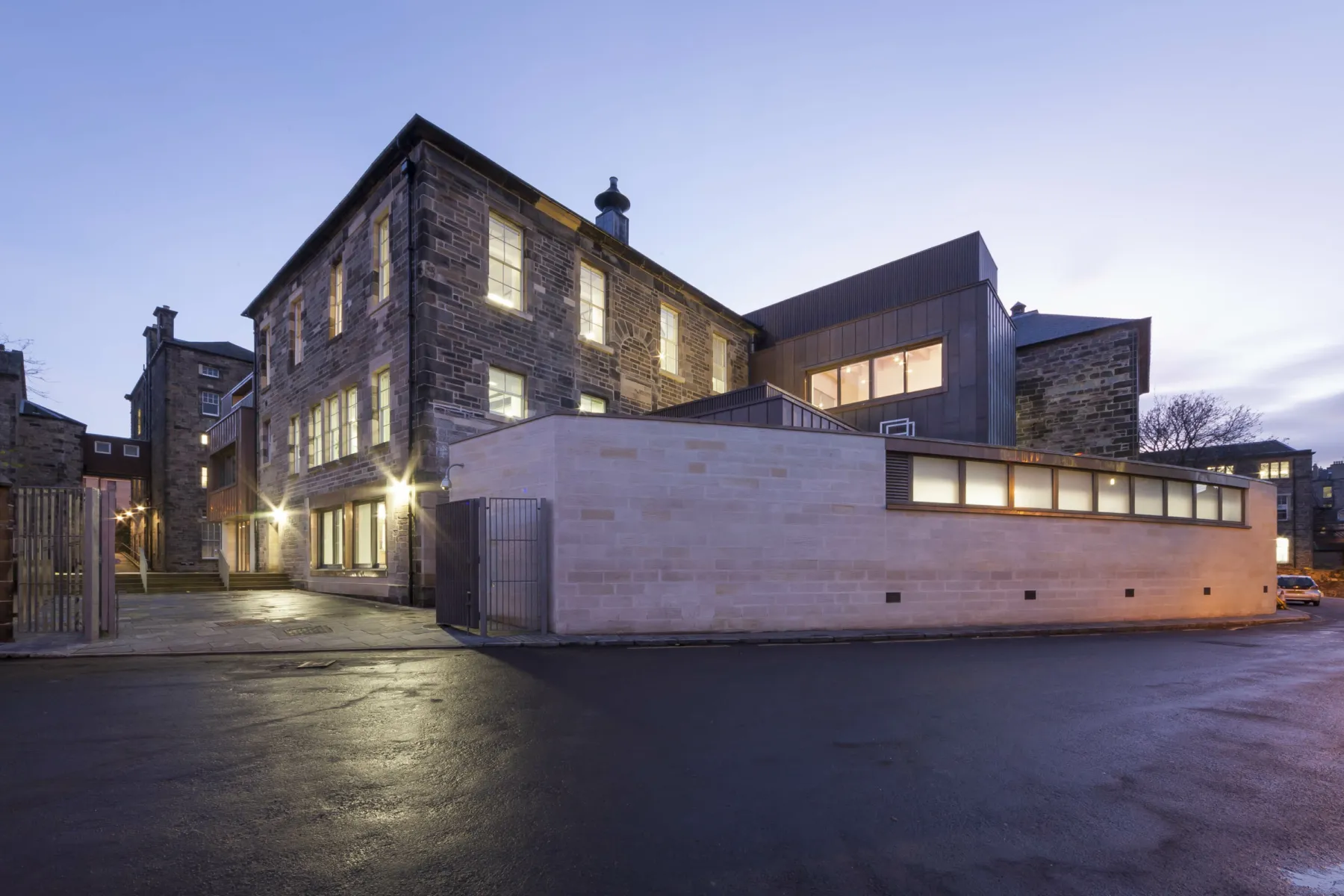
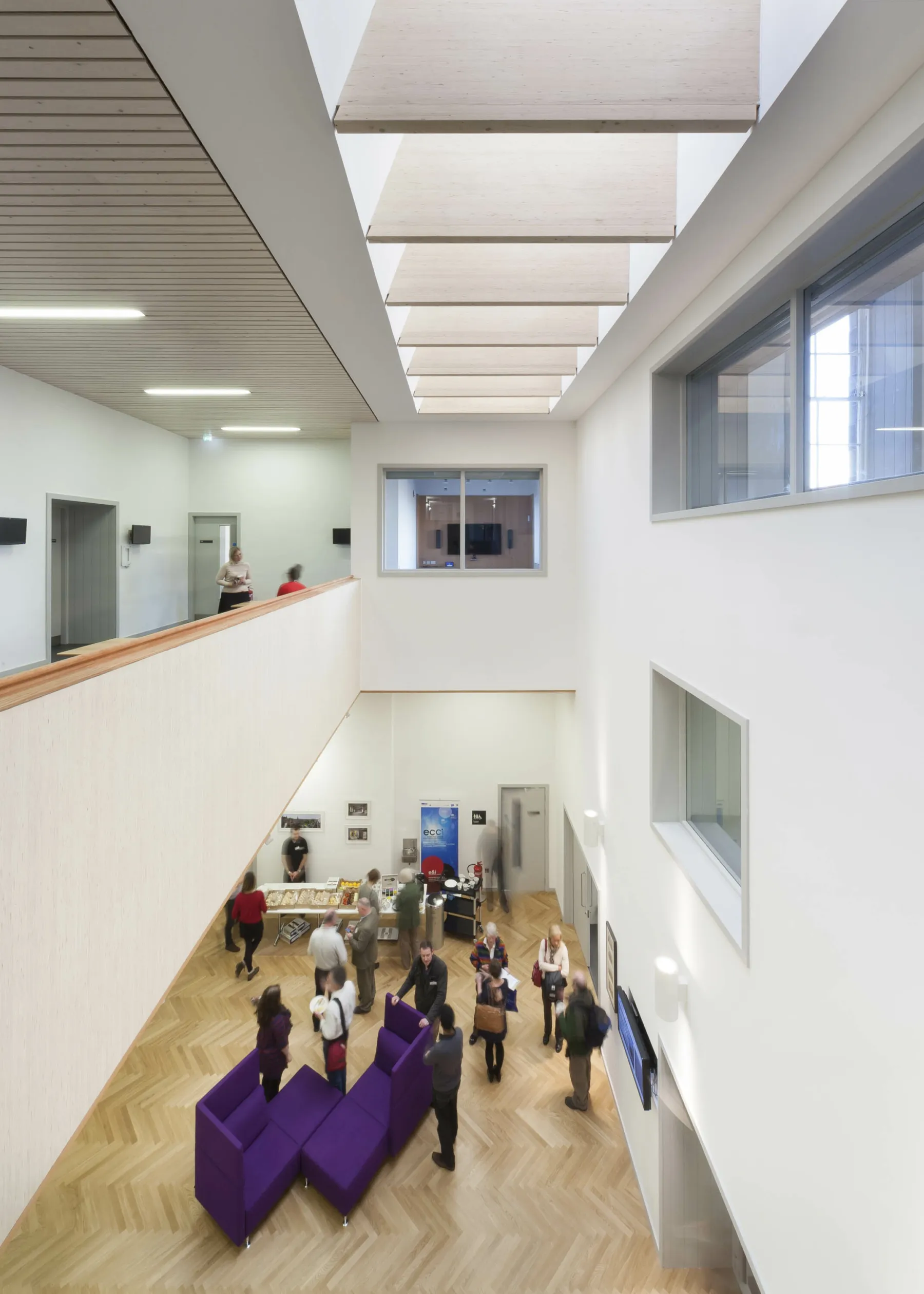
The client’s requirement that the ECCI should encourage interaction between the building’s various users was met by the addition of a large, bright atrium at the centre of the complex.
The atrium links to both the historic and new-build parts at all levels, allowing easy circulation and offering plenty of space for informal meetings.
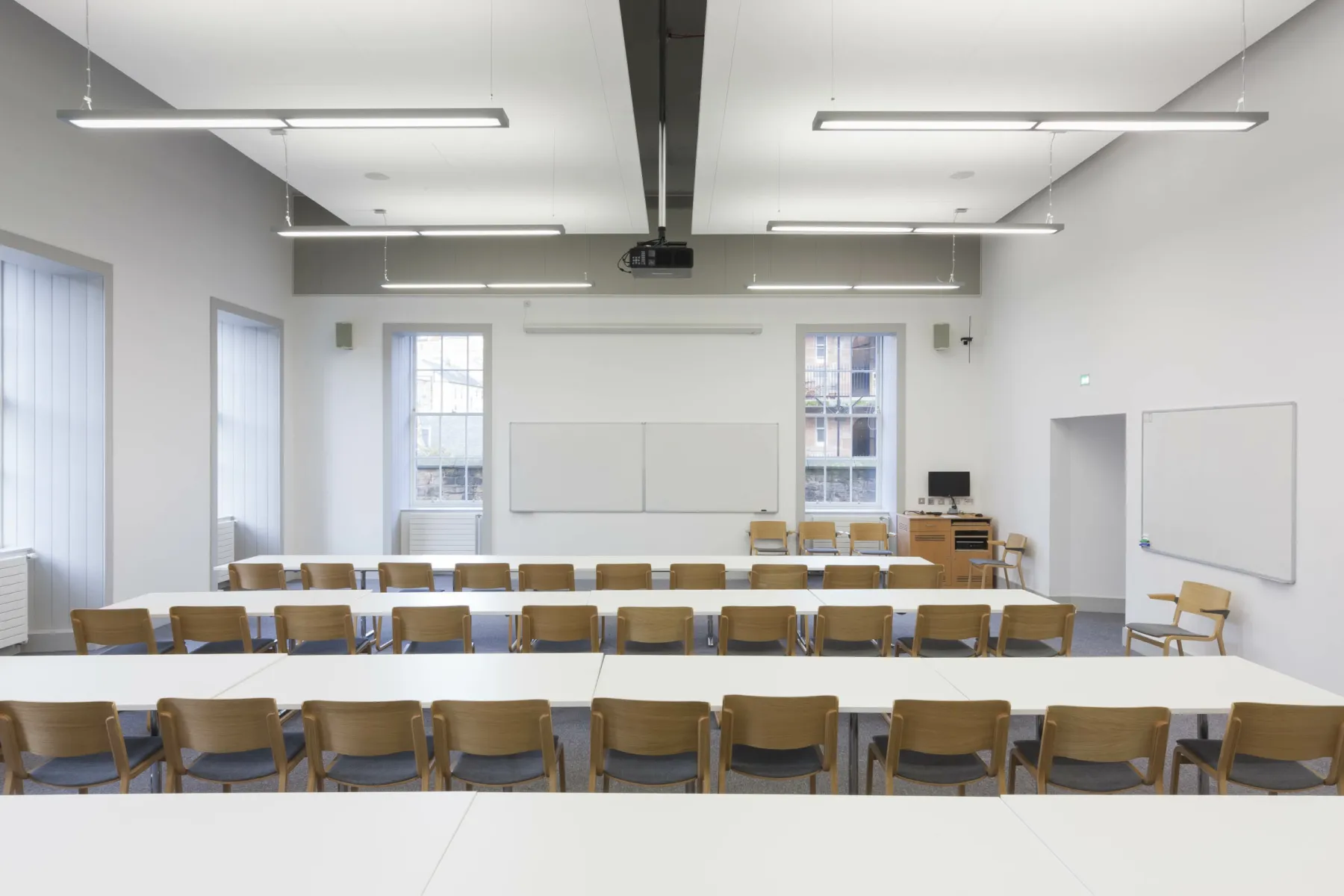
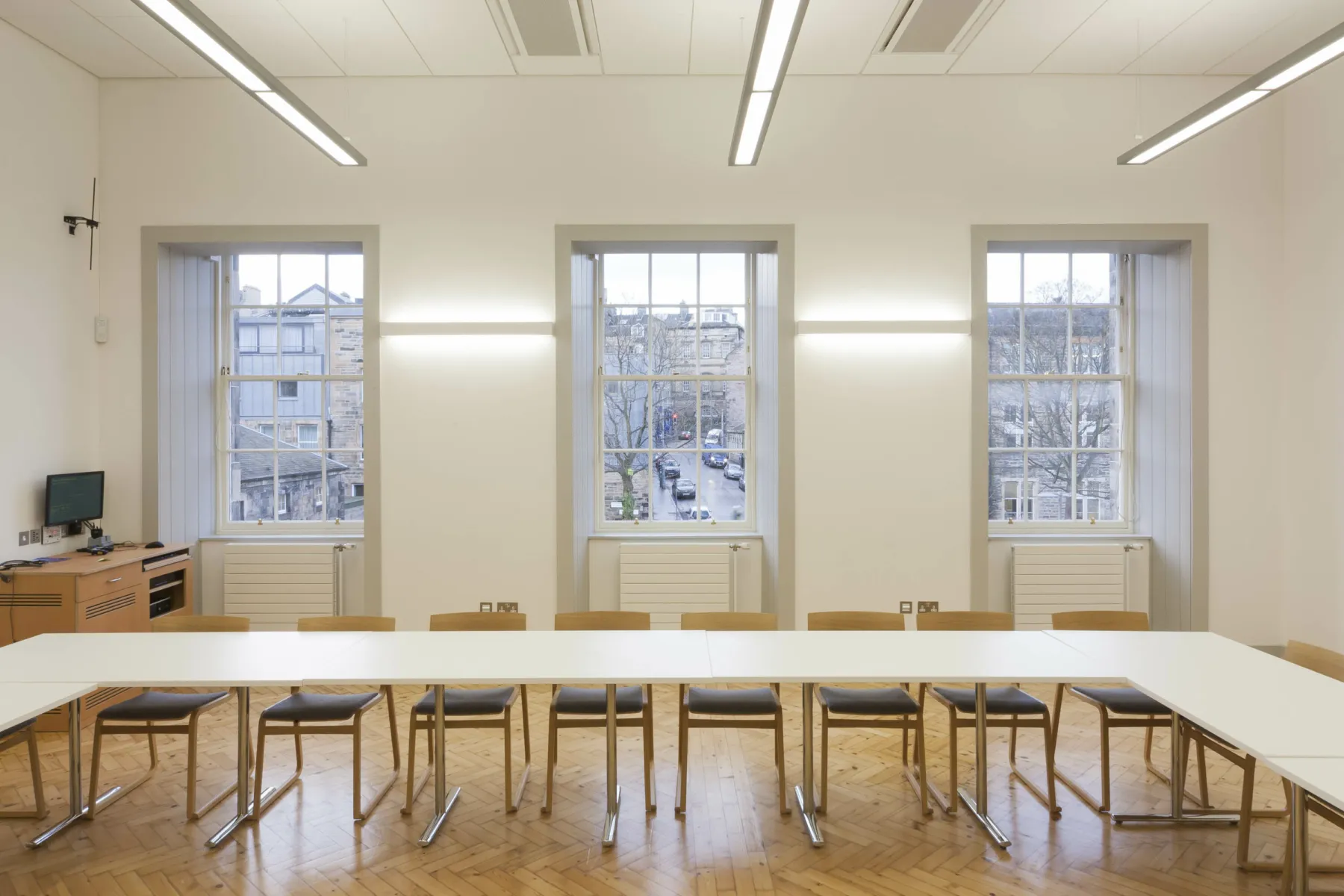
The building’s interiors were configured to provide modern, flexible accommodation for offices, lecture and conference facilities, meeting rooms, an exhibition space, and a student hub and café.
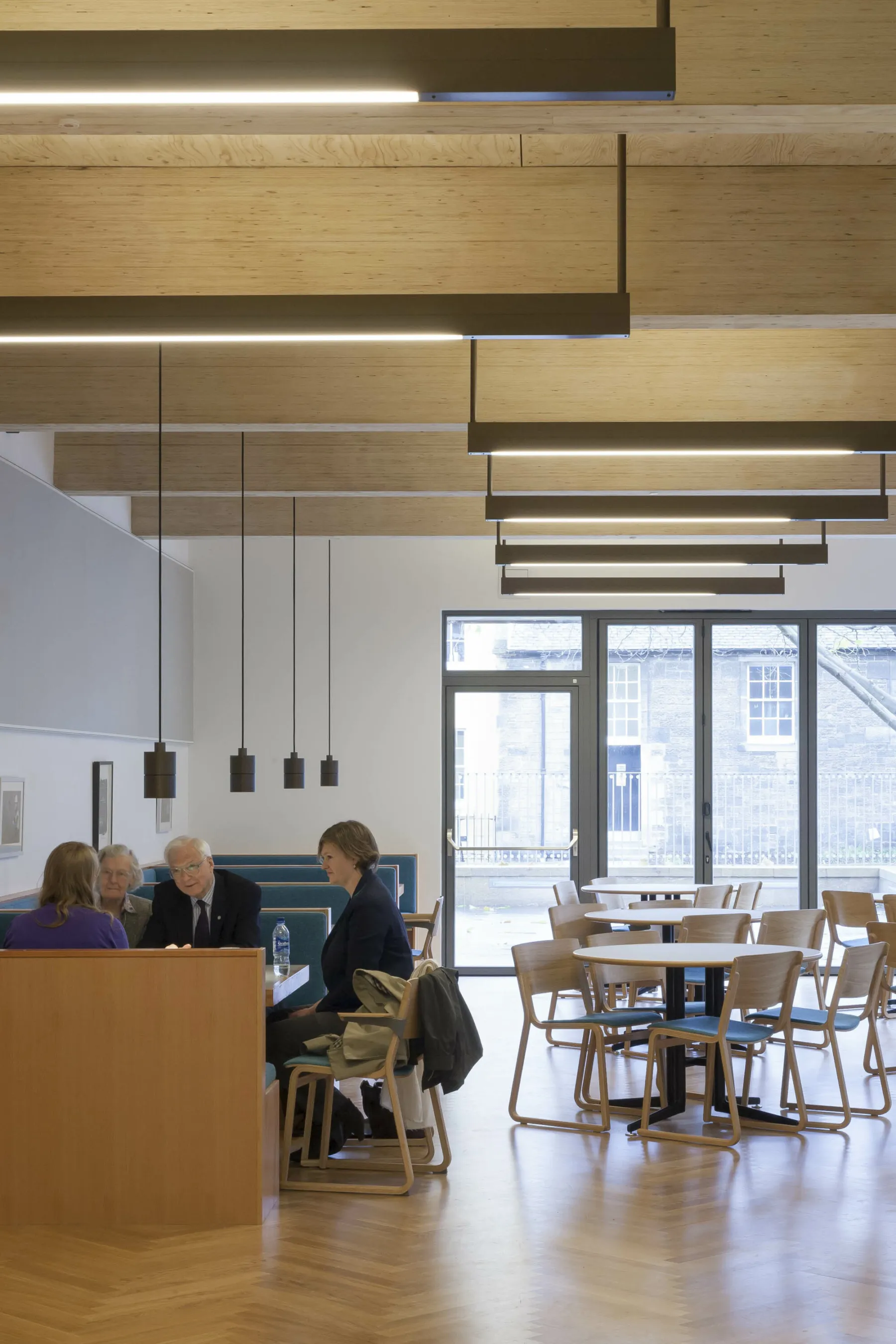
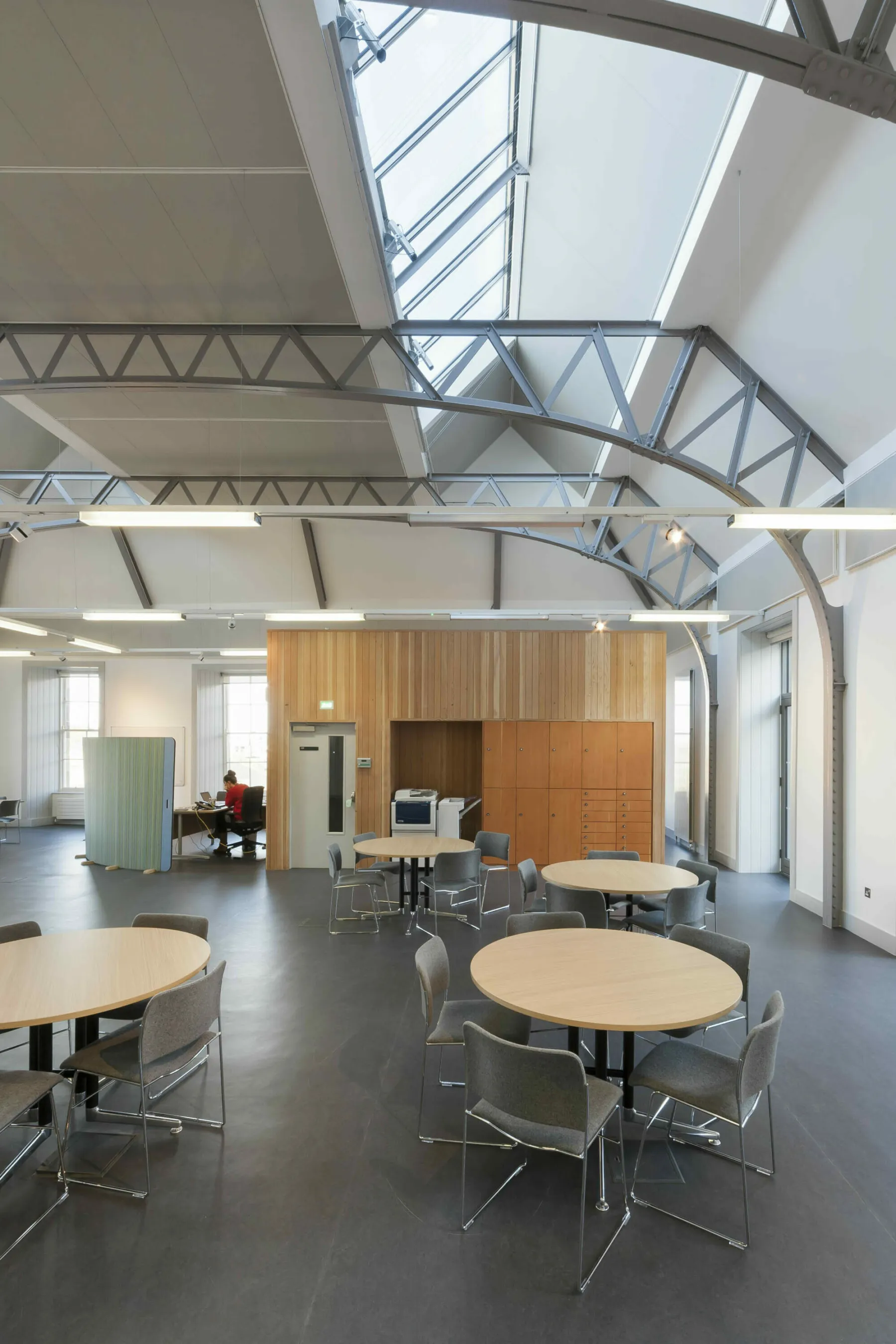
Quantity surveyor and CDM roles
We acted as quantity surveyor and CDM coordinator on the project. Our substantial experience of the materials found in historic properties and the methods used in their renovation allowed us to estimate costs with confidence.
We monitored changes carefully and reported back to the client regularly to help with their decision-making. We also helped to plan and coordinate the health and safety aspects of the project, ensuring full compliance with the regulations.
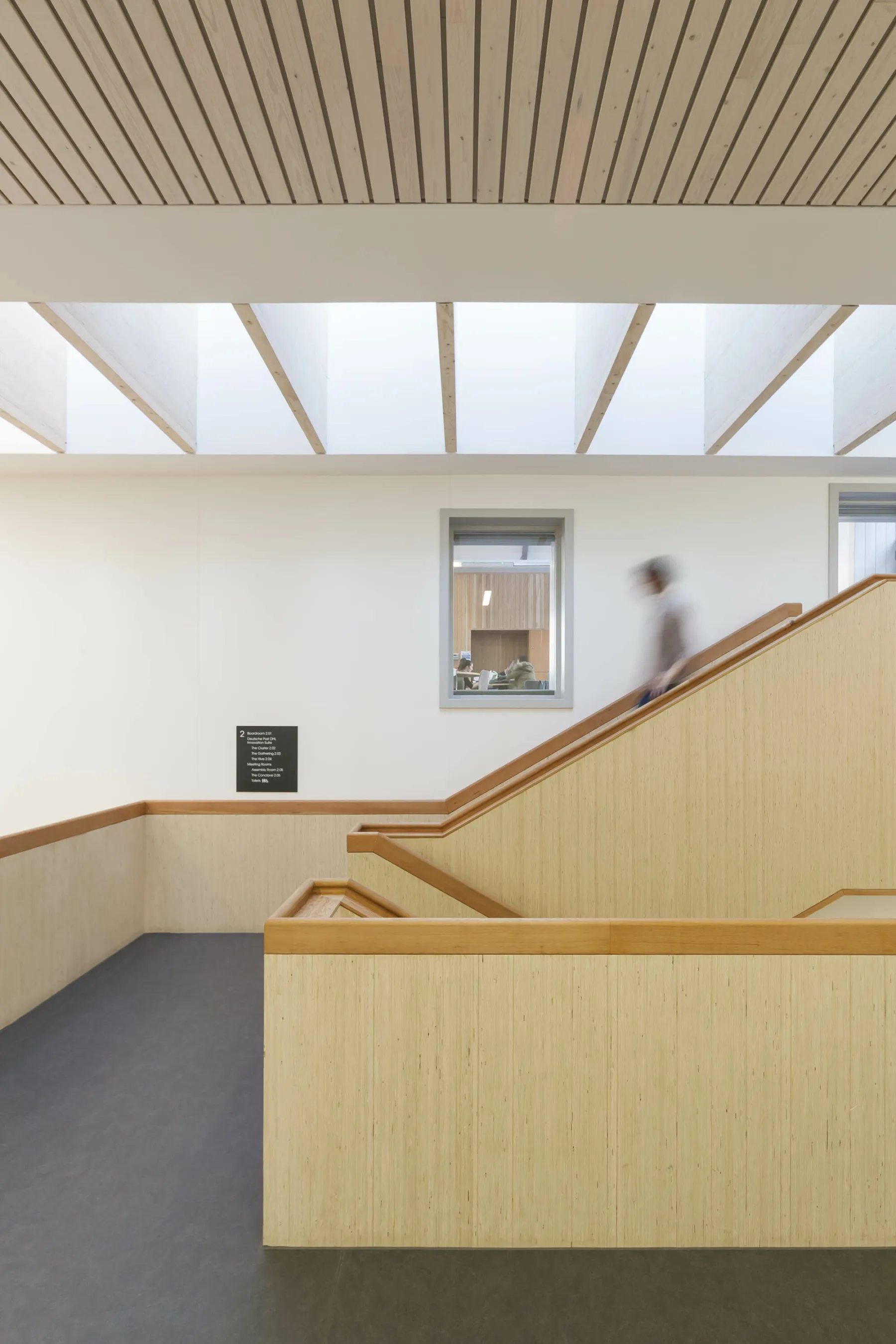
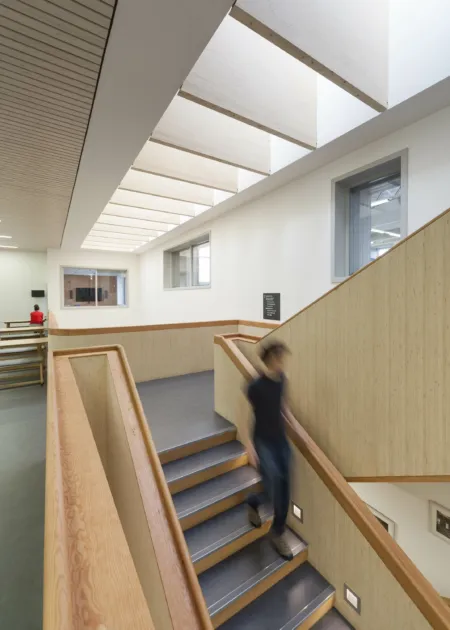
A world first for sustainability
Considering the institute’s stated aims, it was imperative that sustainable building solutions should be implemented throughout the design.
To that end, existing materials, such as structural steel, were reclaimed and reused where possible. Sash windows were retained and repaired, with the addition of draught-proofing and double glazing. The stonework was also carefully repaired.
For the new-build parts, sustainable timber has been used extensively, with the adoption of cross-laminated timber frames and floor panel systems. Specialist insulation combined with a ‘vapour open’ wall construction helps to limit energy losses.
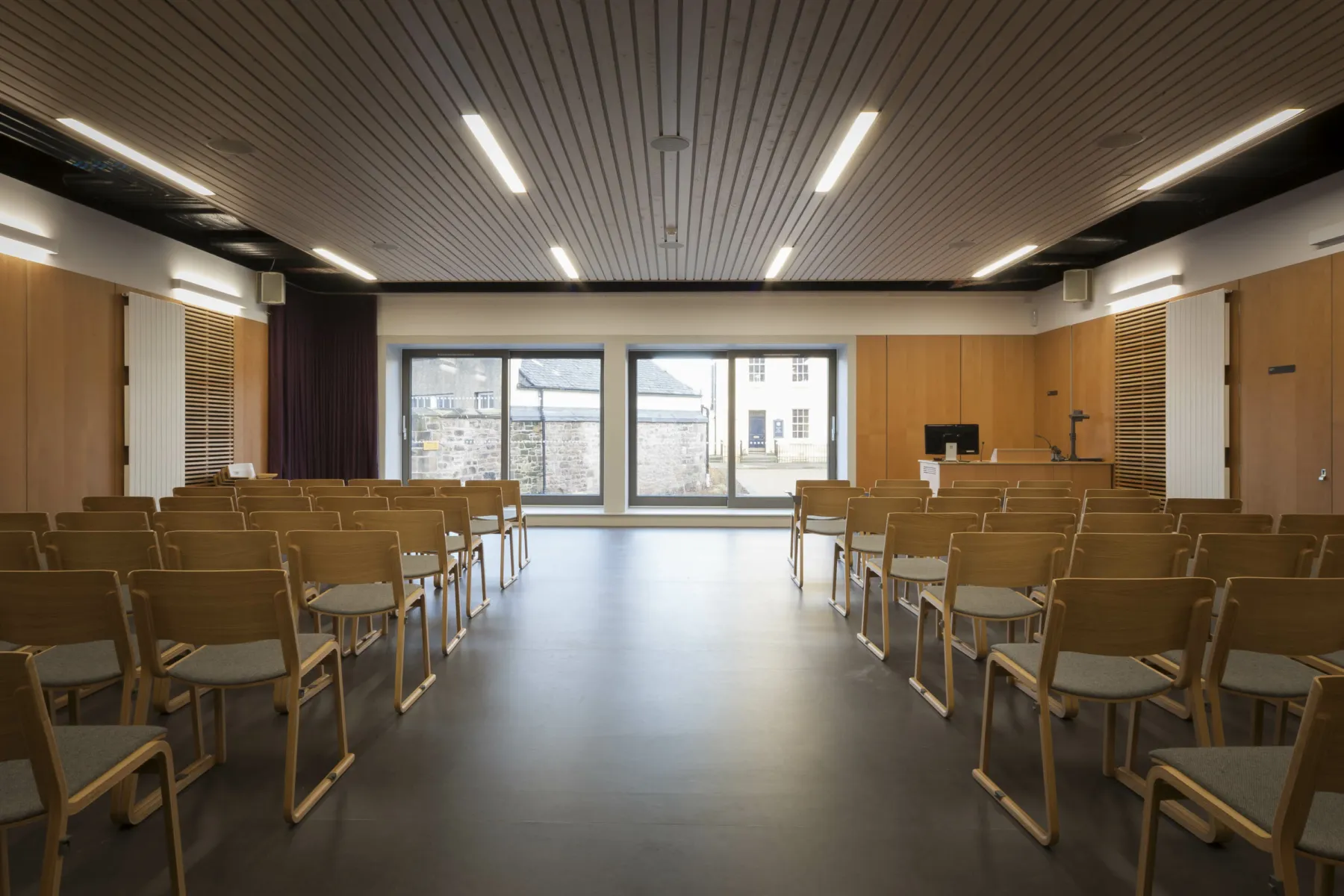
The building is connected to a highly efficient district combined heat and power (CHP) system, which provides more than half the energy demand. Further energy savings come from photovoltaic panels installed on the roofs and a predominantly natural ventilation strategy, with displacement air and cooling only provided to high-density rooms, such as lecture theatres. Solar control glazing is used throughout to help with cooling, and low-energy lighting with sensors and zoned control are fitted to limit usage.
The sustainability strategy was rewarded with a BREEAM rating of ‘Outstanding’ – the first time this had ever been achieved in a refurbished or listed building anywhere in the world.
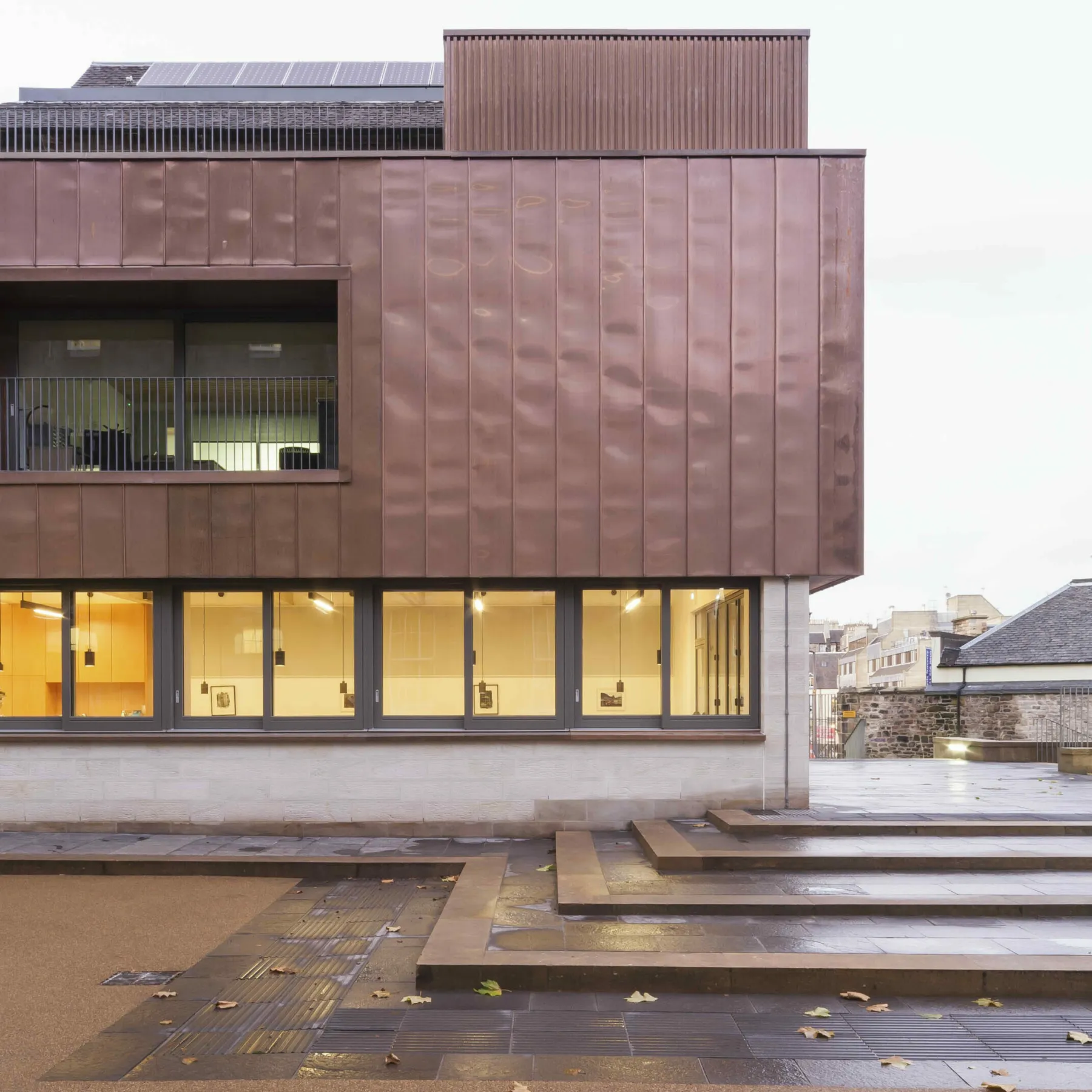
Credits
Architect Malcolm Fraser Architects
Contractor Graham Construction
Structural Engineer Elliott & Company
Services Engineer Harley Haddow
Quantity Surveyor Thomson Gray
CDM Coordinator David Adamson
Images Dave Morris
Awards
2014 EAA Building of the Year
2014 EAA Regeneration & Conservation Finalist
2014 EAA Wood Award Finalist
2014 Scottish Design Award: Education
2014 Scottish Property Awards: Commercial Building Commendation
2014 Civic Trust Award: Regional Finalist
2014 My Place Awards: Commendation
