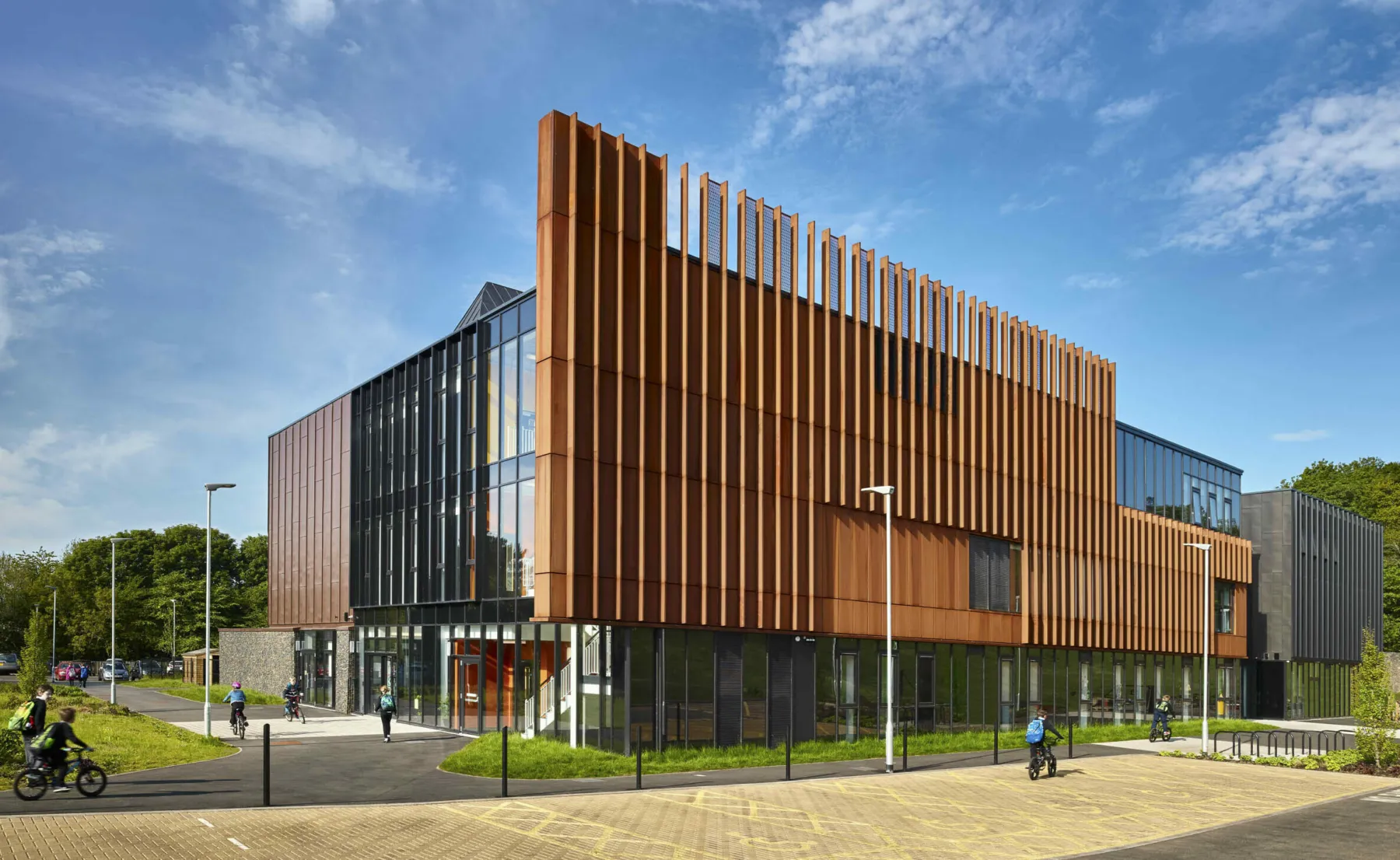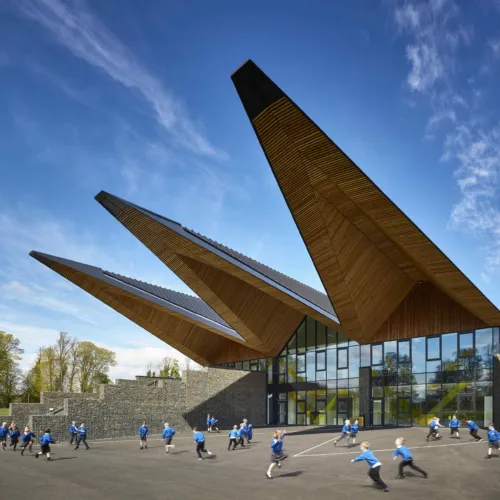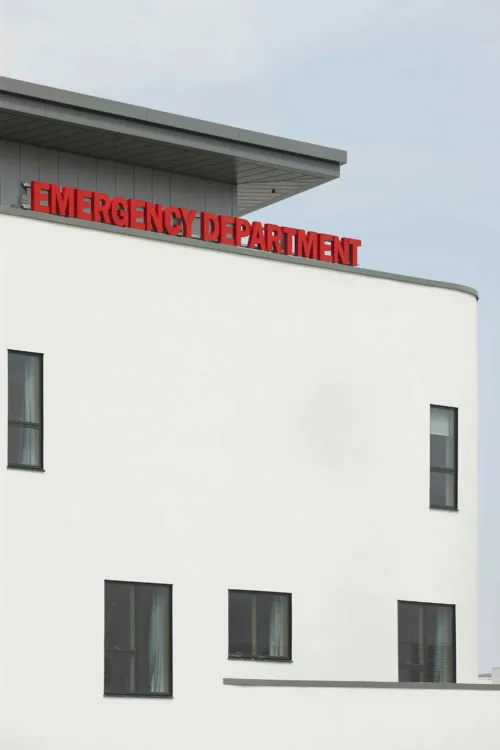Langlee is a purpose-built primary school in Galashiels in the Scottish Borders.The new school building is designed to accommodate 250 pupils and provides a much-needed upgrade to the educational facilities available in this area.
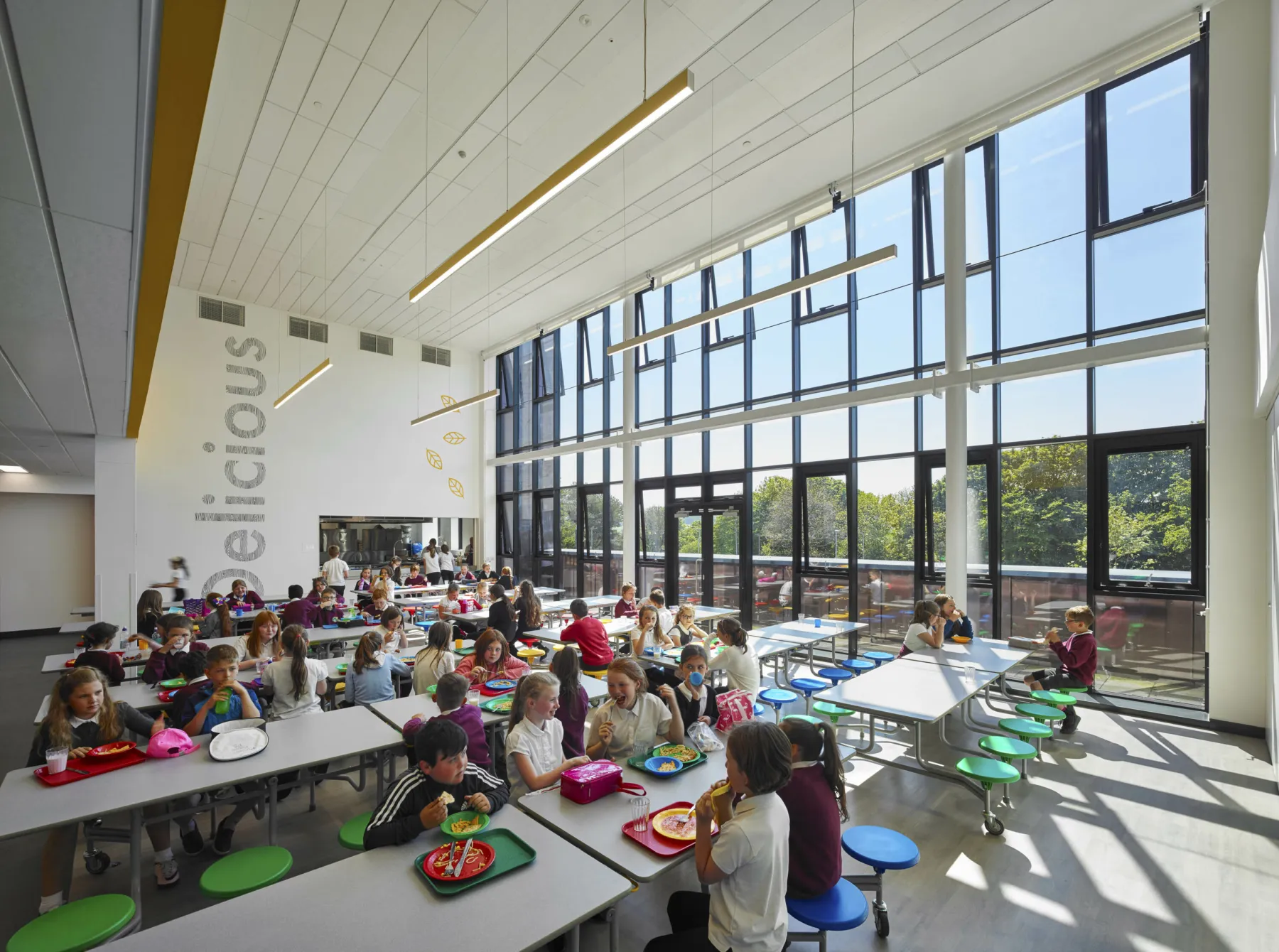
Simple linear design
The new building, with its striking bronze and glass exterior, is of a simple linear design, and contains 14 standard classrooms and four classrooms for children with additional support needs.
There are further optimised teaching spaces that allow pupils to take part in a wide range of educational activities and which help to encourage flexible learning. The layout also includes a sports hall and a spacious dining area that is brightly lit through floor-to-ceiling windows.
The ground floor classrooms lead onto generous south-facing playground areas, which are offered some shelter by existing mature trees.
A new multi-use games area has also been created in one corner of the site, allowing easy access for use by the community outside school hours.
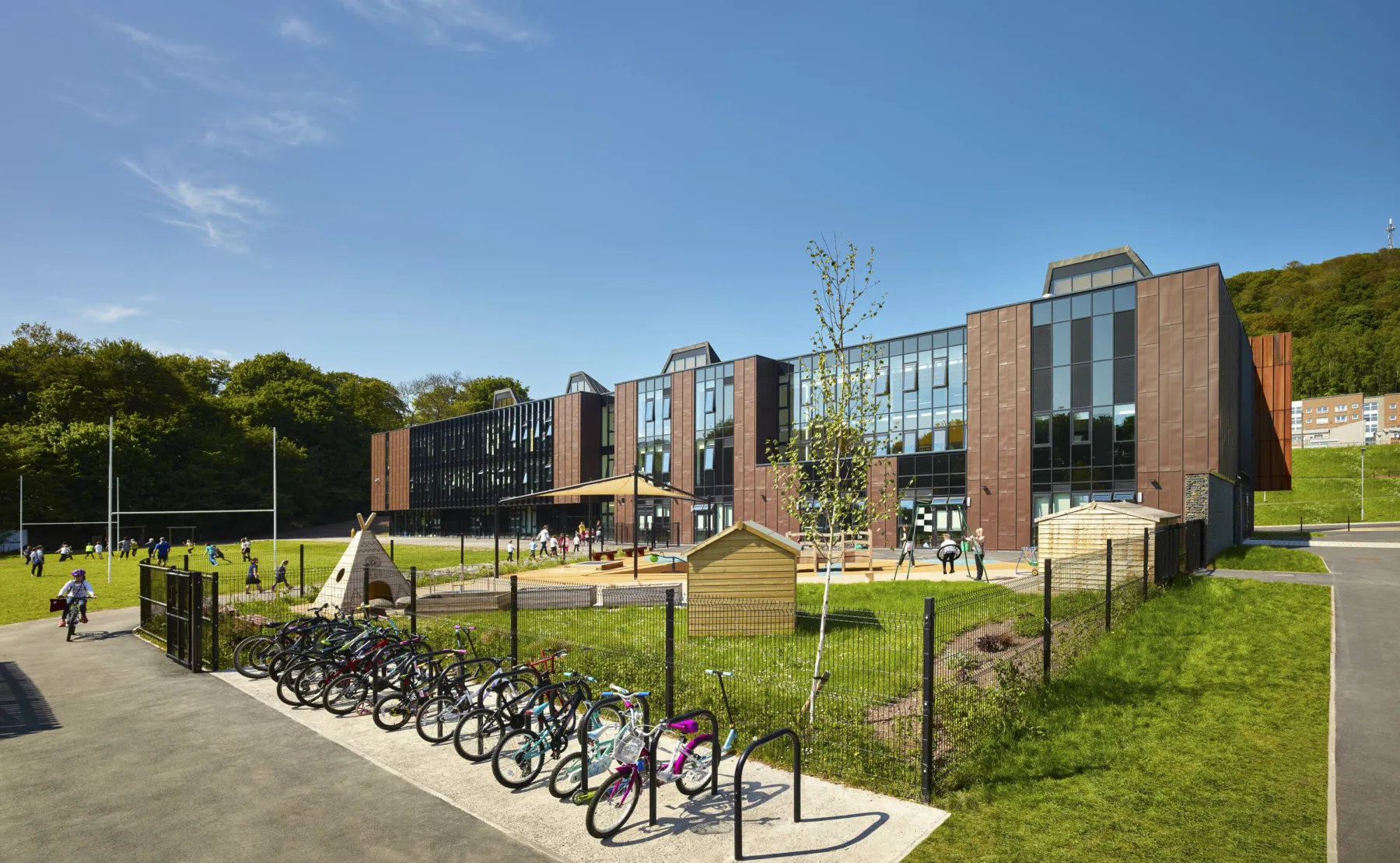
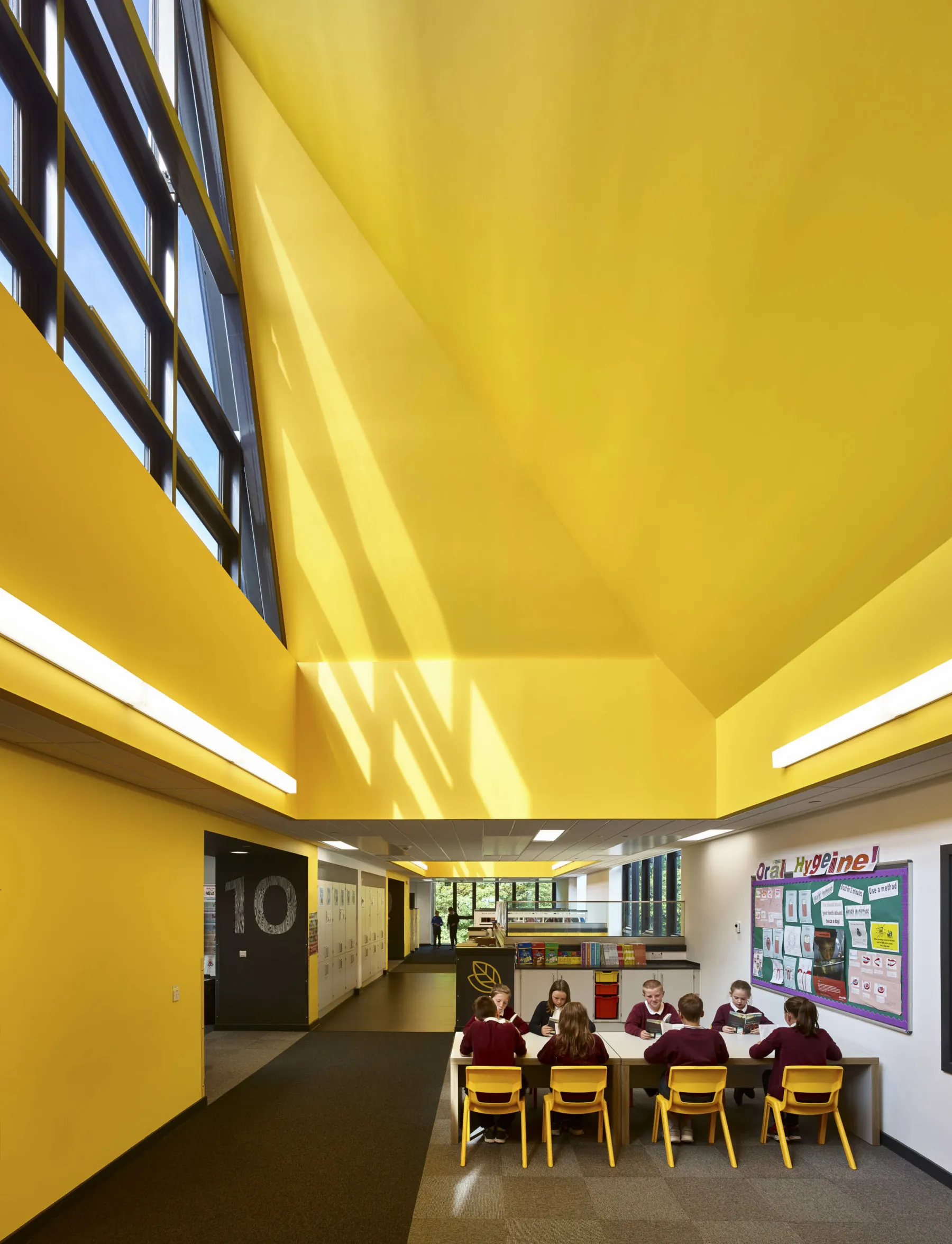
Tandem-build solution
A tandem-build solution meant that the new school construction project went ahead alongside the existing school, which continued to be fully operational. In a second phase, once the new building was complete and staff and pupils had moved into it, the old building was demolished and the surrounding grounds were made good.
This approach was chosen because it provided the best educational outcomes, but it nevertheless created challenges on what was a constricted and sloping site. Among these was the need to keep the building and academic sites fully segregated during both phases.
After full consultation with all stakeholders, it was decided to position the new building 20 metres away from the existing school. This allowed for safe access to the construction site, a secure site perimeter and a safe working environment for the children, staff and construction personnel. Site deliveries were timed so as not to conflict with critical parts of the school timetable.
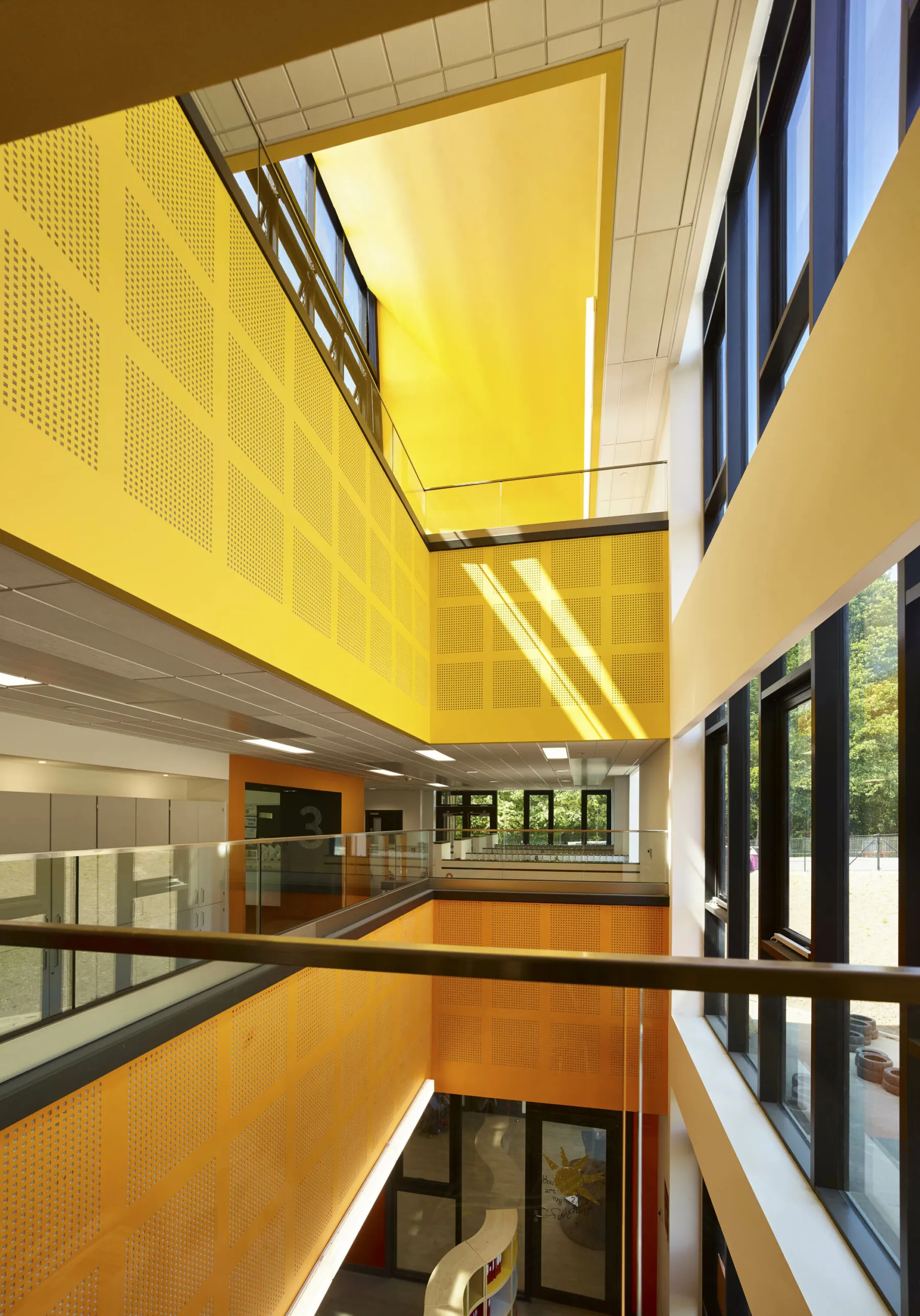
Rigorous cost control
Owing to external budget constraints on the project, extensive negotiations and value engineering workshops were required to achieve the most financially efficient outcome while maintaining high quality throughout.
A rigorous approach to monitoring and cost control was adopted, keeping the client fully informed of the likely impact of changes, and the building was completed on time and within budget. It received an EPC energy-efficiency rating of A.
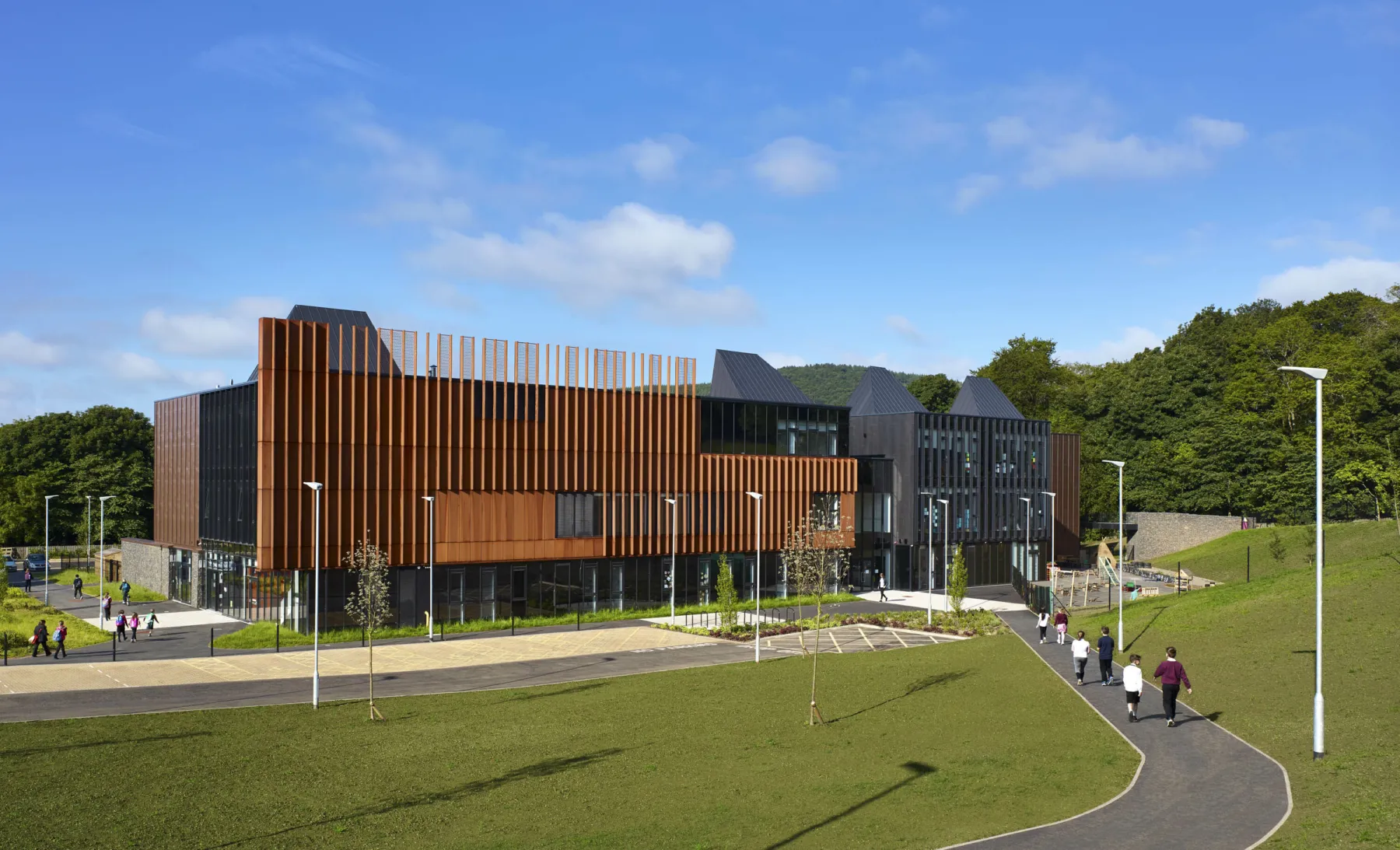
Credits
Architect Stallan-Brand
Contractor McLaughlin & Harvey
Structural Engineer Goodson Associates
Services Engineer Davie + McCulloch
Quantity Surveyor Thomson Gray
CDM Coordinator Thomson Gray
Images Andrew Lee
Awards
2018 Glasgow Institute of Architects: Best Education Project Shortlist
