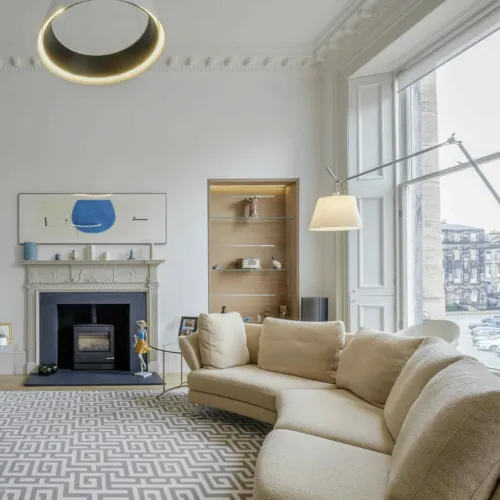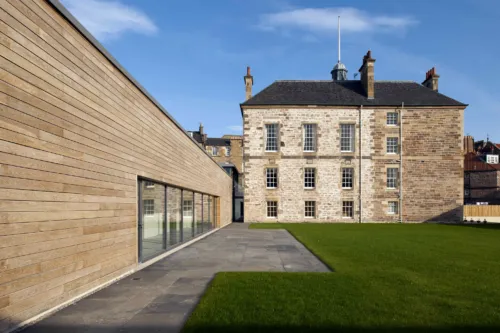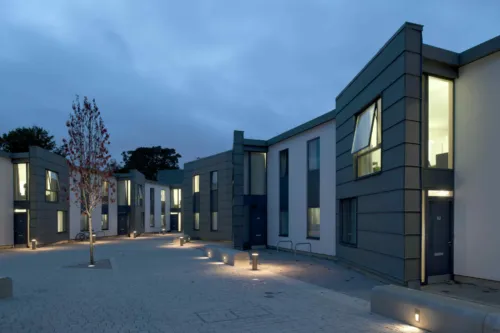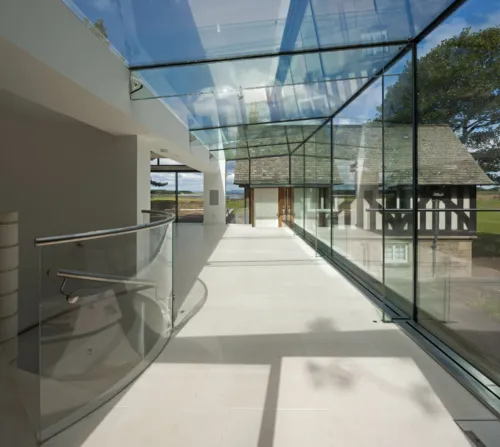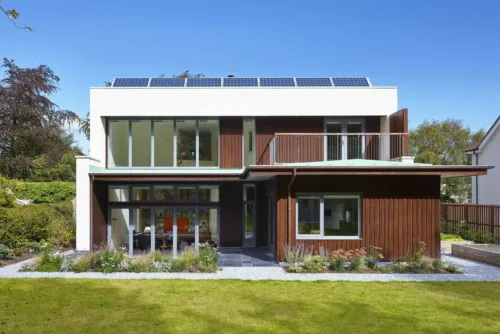The Crescent forms one half of the ambitious redevelopment of Donaldson’s School for the Deaf on the western edge of Edinburgh’s city centre.

The plan for the 18-acre site split the project into two parts: the ‘Crescent’, consisting of 84 new-build apartments laid out in a semi-circle on the north side of the site, and the ‘Playfair’, involving the restoration and conversion of the Category A listed school designed by celebrated architect William Playfair.
Our remit took in the new-build component of the residential development, although certain elements were shared between both sites, such as infrastructure, landscaping, site security and access arrangements.
Luxury residential property development
The luxury apartments in the Crescent range in size from 82 to 250 square metres and have one, two or three bedrooms. The mix of properties includes duplexes and penthouses. Full-height glazing throughout the living areas takes full advantage of the bright southerly aspect and offers views onto Playfair’s distinctive building and beyond.
Most of the properties have private rear gardens or terraces and further outdoor space is provided in the form of newly landscaped areas surrounding the 19th-century building, which lies at the centre of the development. Car parking and other storage facilities are provided at basement level.
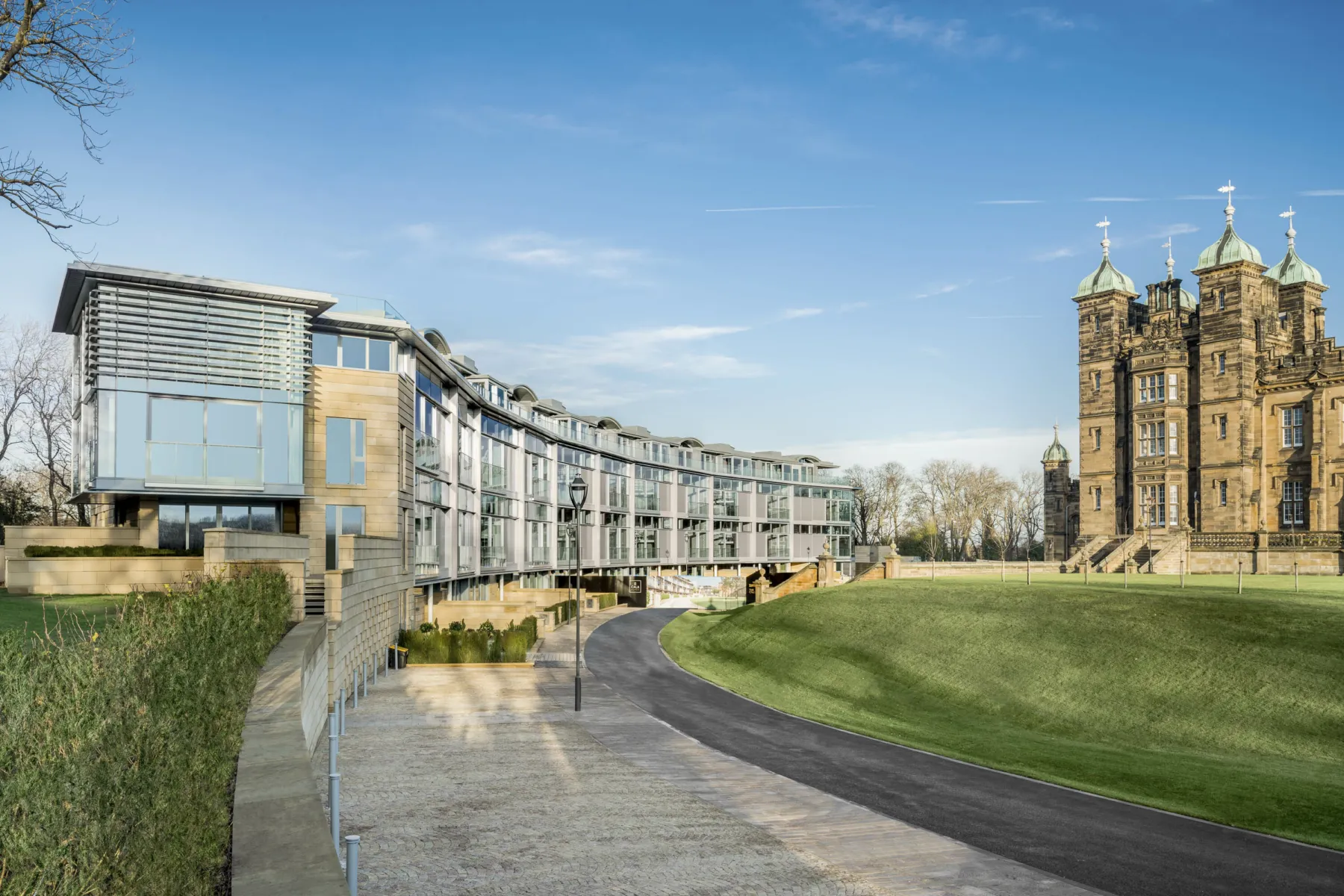
Comprehensive service offering
We provided quantity surveyor services throughout the entire project, including cost planning, first- and second-stage tender, work package evaluation and finalisation of the construction services agreement, as well as all post-contract duties through to close-out of the final account.
In addition, we provided principal designer, pre-contract project management and post-contract employer’s agent services.
Two-stage, design-and-build contract
The project was split into two phases. The main contractor, BAM, carried out the shell and core works while the client, CALA, undertook the high-end fit-out, including all the plumbing, electrical and heating installations and the internal joinery. To facilitate this, a two-stage, design-and-build contract was adopted, with sections of the building formally passing to CALA once the first phase was complete.
This required careful ‘site within a site’ delineation to allow CALA to take possession of some parts of the building while BAM continued to work on others, while also avoiding the potential difficulties of access to individual apartments that this created.
Access was further complicated by the split nature of the overall Donaldson’s site, as work on the renovation of the adjacent historic building proceeded under an entirely separate contract.

Complexity and challenges
The complex nature of the project was clear from the outset, requiring us to be proactive and methodical in organising the different strands, numerous stakeholders and concurrent contracts.
We therefore held parallel meetings with all stakeholders to agree responsibilities and liabilities, as well as key dates for handovers and completion. These were then put into a formal agreement, with specific checklists to be followed and completed at each handover. This helped us to track costs and liabilities for individual stakeholders on a monthly basis, while also managing the overall cost of the shared contract.
Careful coordination by our multidisciplinary team and a flexible approach helped to ensure the project was delivered successfully.
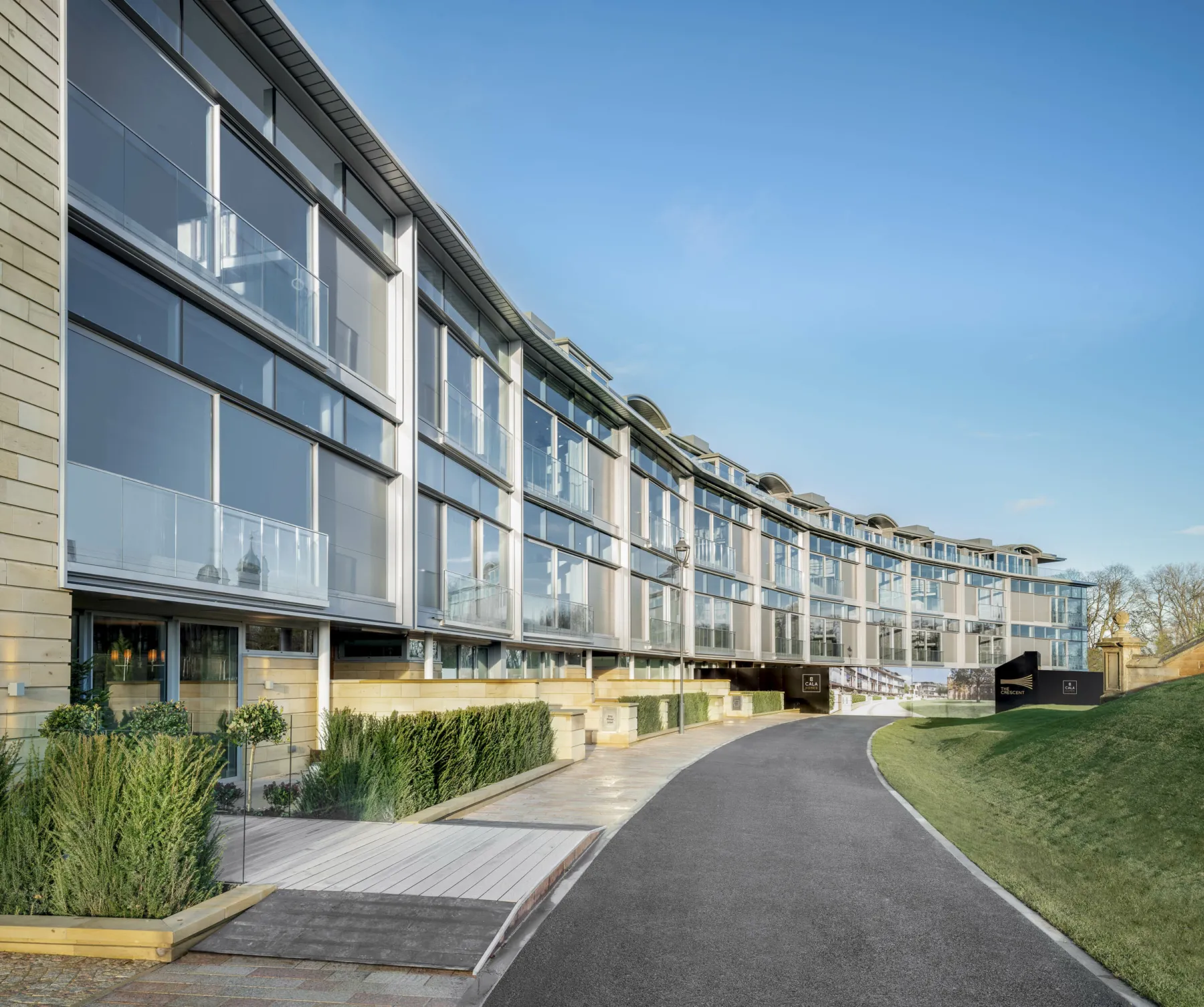
Award-winning design
The first phase of properties in the Crescent were released for sale in early 2018, with the final phase completed in 2020. The project has won a number of awards, including the Best Innovation in Design award at the Scottish Home Awards and WhatHouse’s Best Apartment Scheme and Best Luxury Development.

Credits
Architect Richard Murphy Architects
Contractor BAM Construction and CALA Homes
Structural Engineer Harley Haddow
Services Engineer Harley Haddow
Project Manager Thomson Gray
Quantity Surveyor Thomson Gray
Principal Designer Thomson Gray
Employer’s Agent Thomson Gray
Images and video ZAC & ZAC
Awards
2019 WhatHouse, Best Apartment Scheme
2019 WhatHouse, Best Luxury Development
2018 Scottish Home Awards, Best Innovation in Design
2018 Apartment Development of the Year, Highly Commendation
