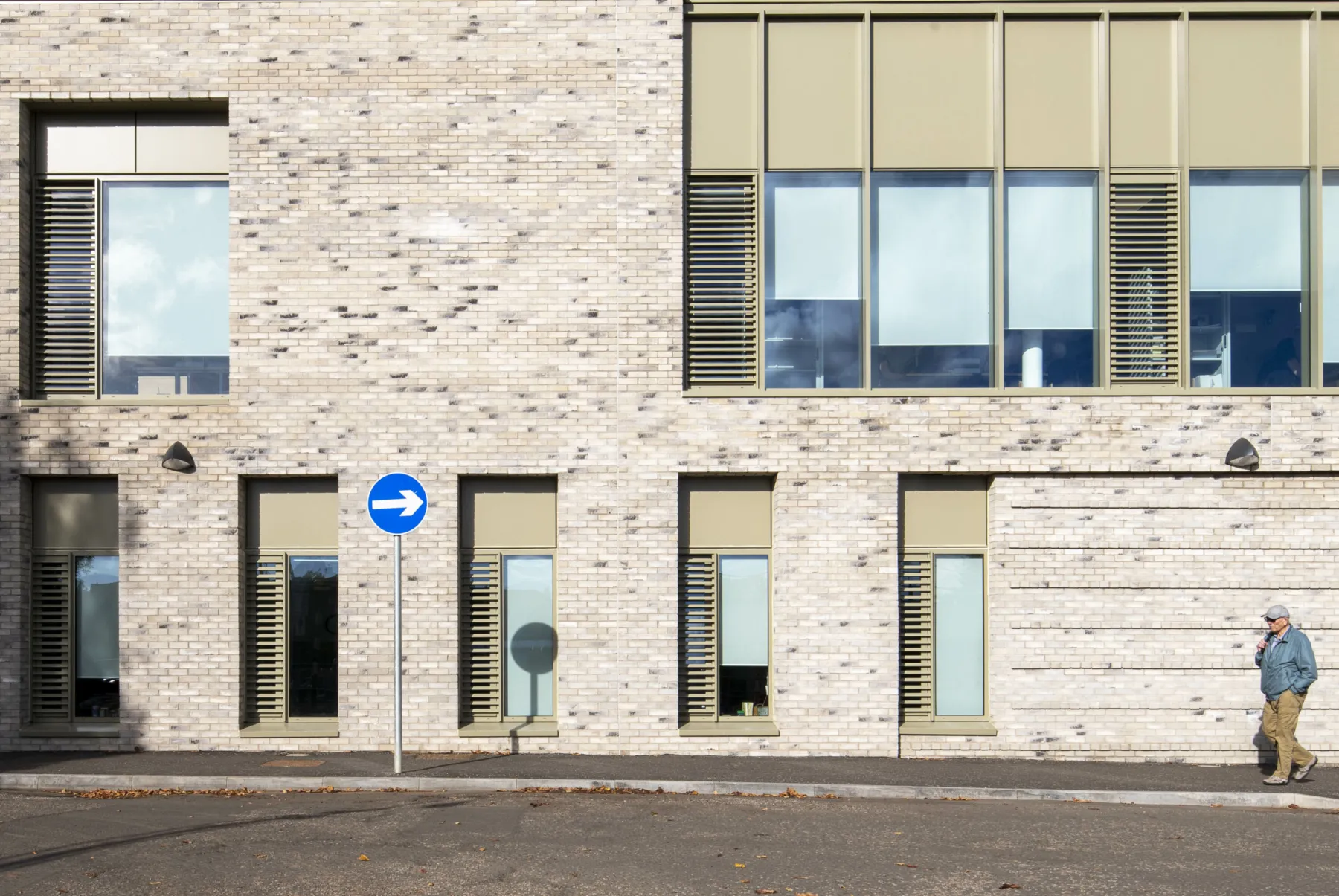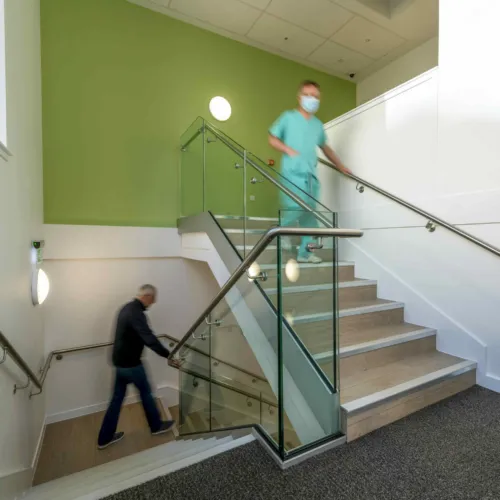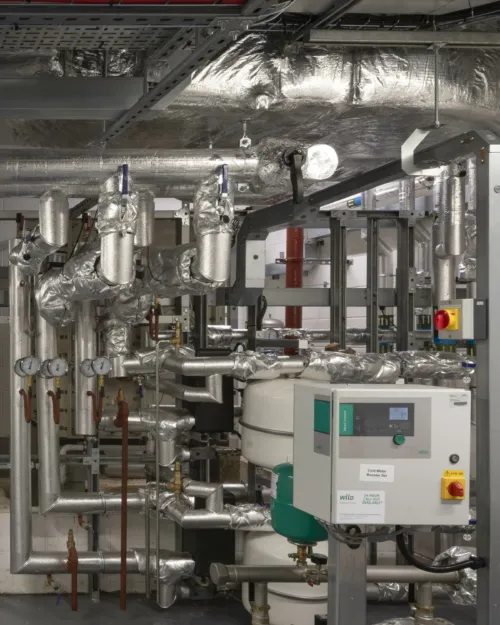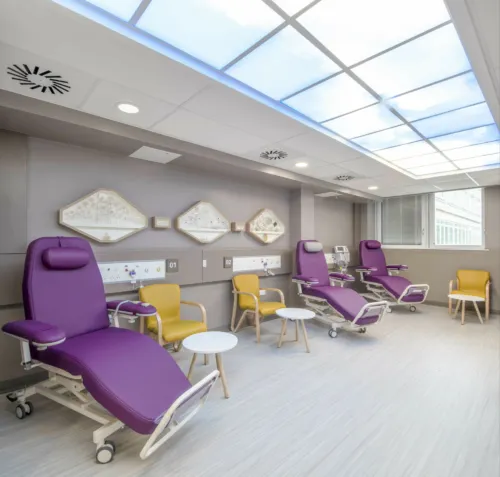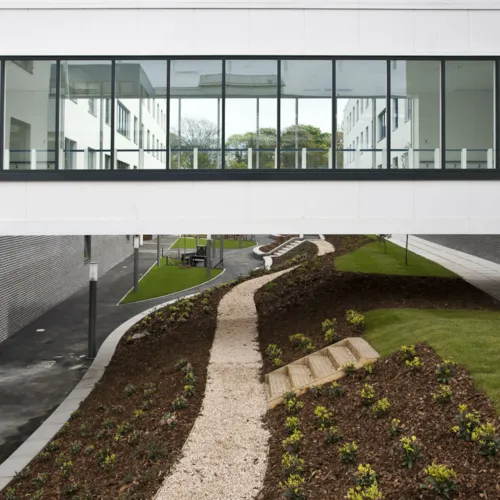The new linear accelerator (LINAC) treatment centre at the Western General Hospital has been built to increase the Edinburgh Cancer Centre’s capacity to deliver radiotherapy treatment to patients.
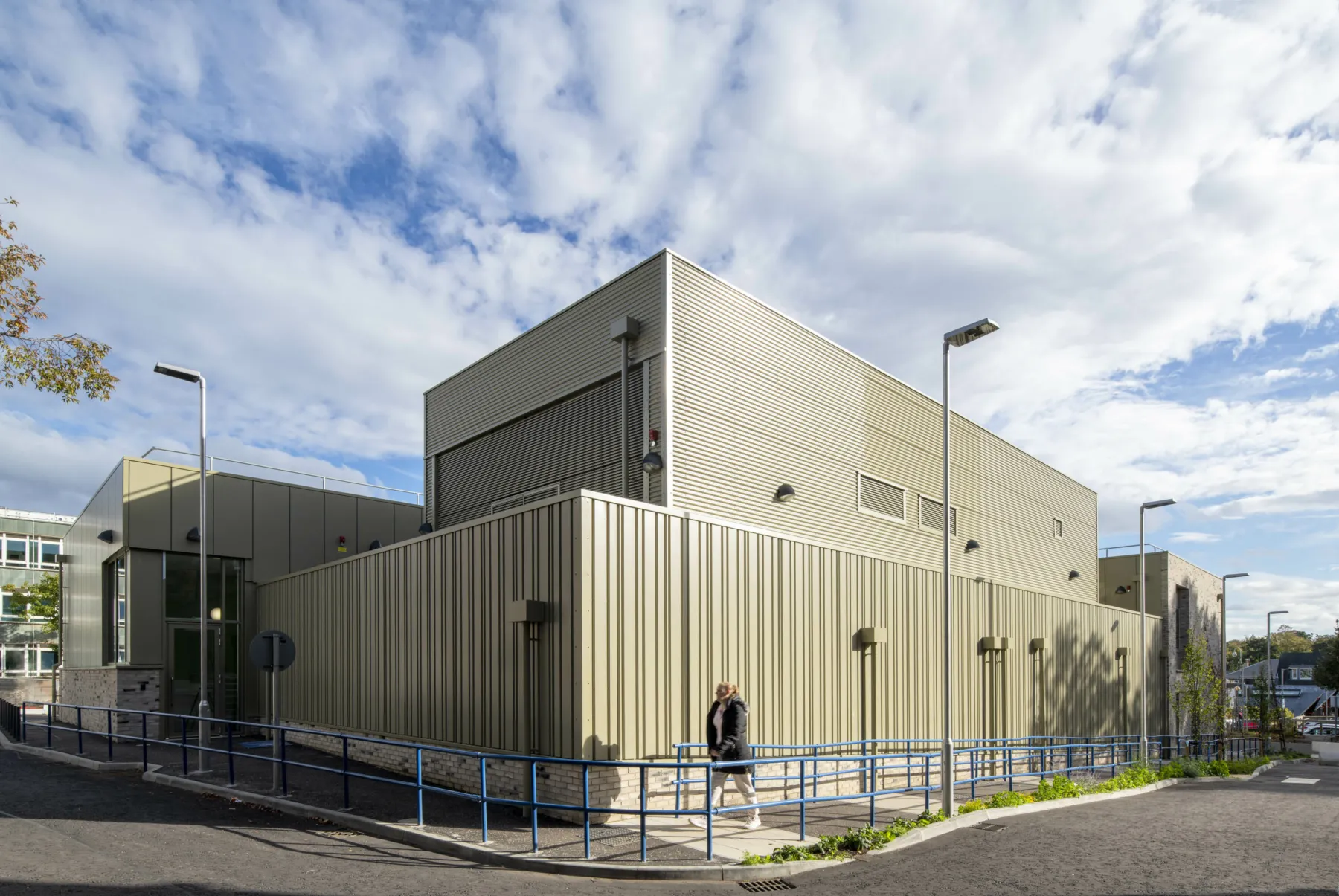
The two-storey building contains two radiation-shielded concrete bunkers and administration offices and is linked by a corridor to the existing radiotherapy department, allowing staff and patients to move easily between the two.
The LINAC treatment centre forms part of the hospital’s ‘oncology enabling works’ programme, involving the urgent upgrade of certain oncology facilities to ensure that a safe and sustainable service can continue to be delivered until such time that the outdated Edinburgh Cancer Centre is replaced.
The enabling works programme also includes refurbishment of the Western General Hospital’s oncology department, which involves creating a new cancer assessment unit and upgrading the day-case chemotherapy ward, as well as two in-patient wards.
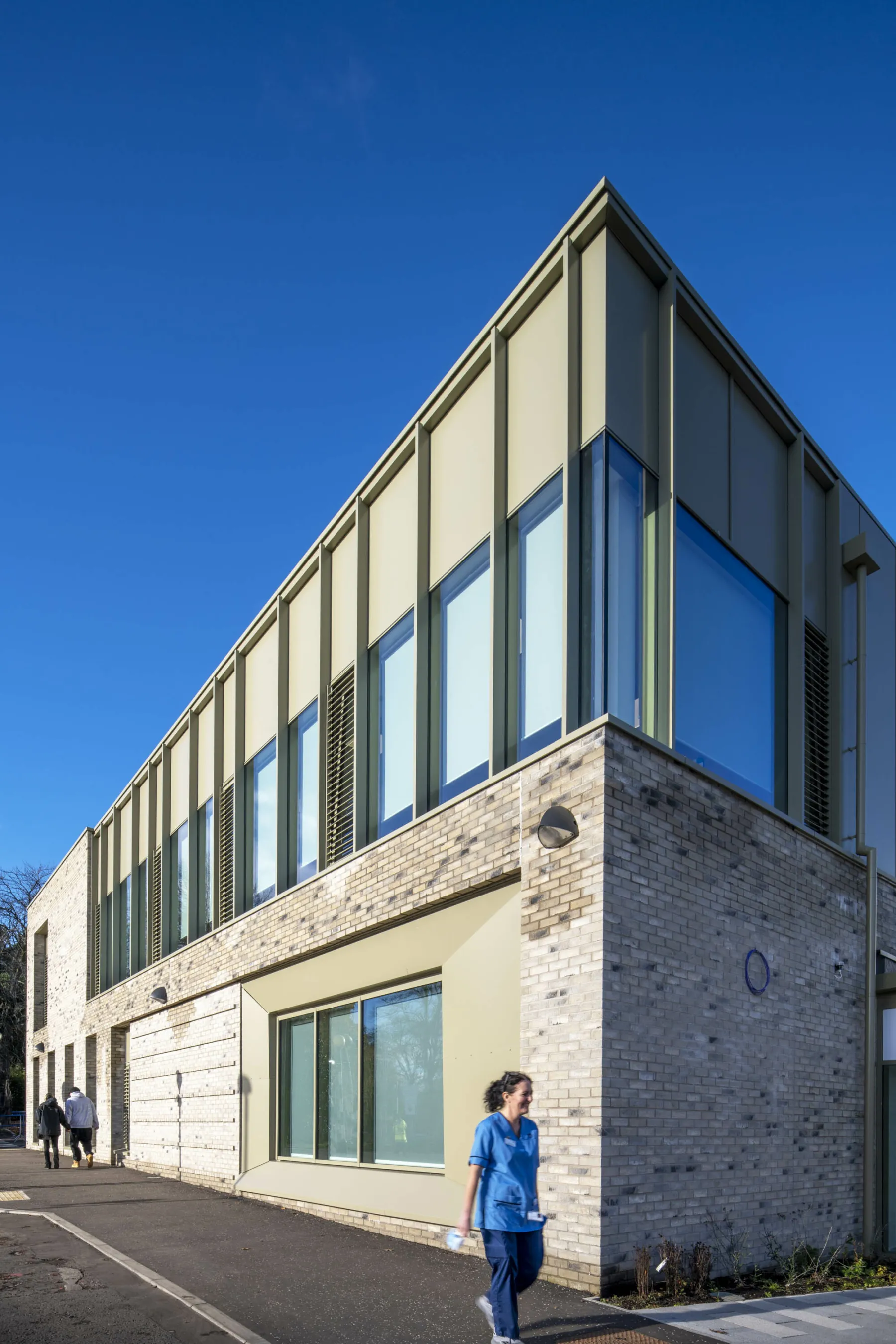
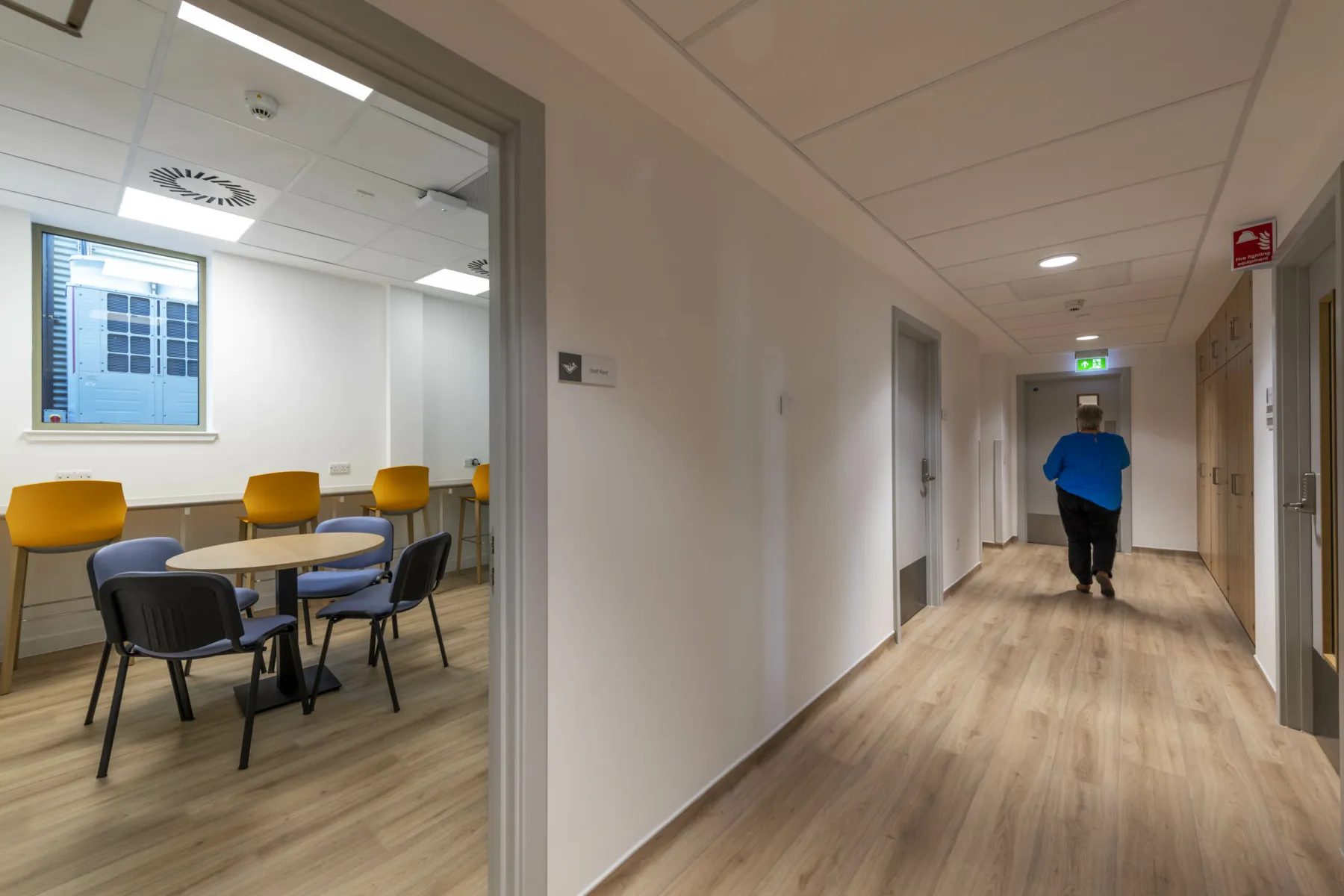
Reduction of patient anxiety
A key design feature of the new building was to support patients’ sense of well-being and reduce their anxiety during the treatment process. Warm tones, timber accents and other aspects of the interior design aim to soften as much as possible the experience of being in a clinical environment.
Staff areas are, by contrast, bright and bold, but also include spaces that are softer and more calming to help with relaxation when away from the treatment areas.
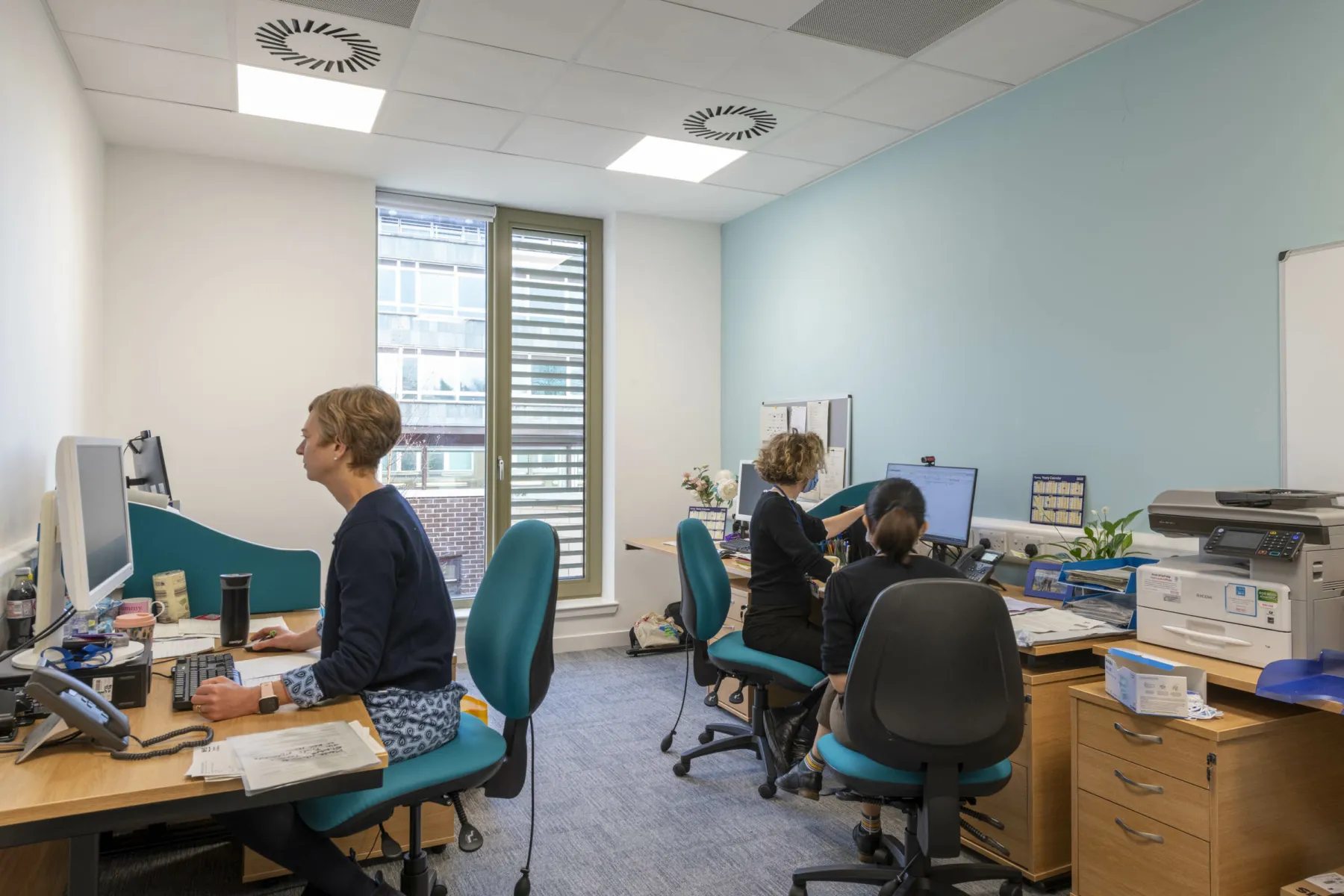
Extensive construction consultant role
The LINAC treatment centre is one of a series of major projects involving the construction of hospital buildings on the Edinburgh site – known as the Western General Hospital Programme of Works.
On each of these projects, we have acted as lead advisor to the client, as well as project manager, quantity surveyor, contract administrator, NEC supervisor and principal designer. We also have an overarching role to play in respect of the programme as a whole.
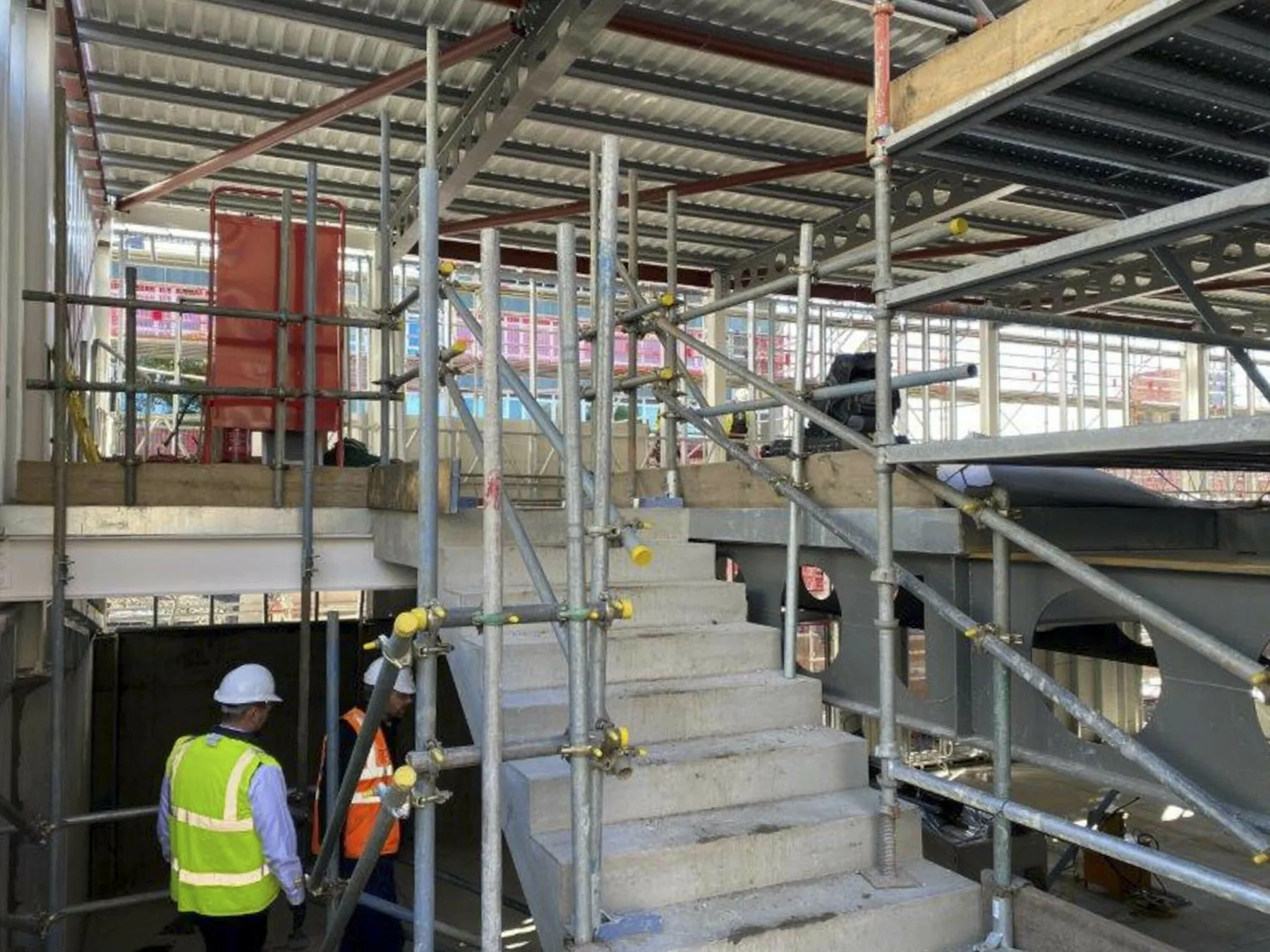
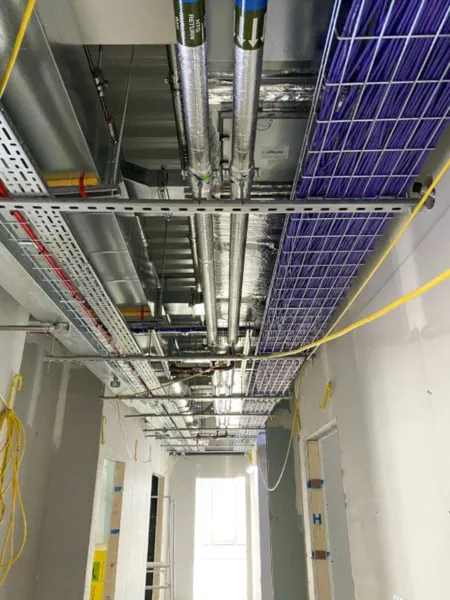
Our involvement in this project was therefore comprehensive, from inception right through to completion – including provision of cost and contractual advice to help the client with their decision-making, preparation of tender documents, contract award and post-contract activities.
We also ensured strict adherence to NEC contract principles and, where there were disputes, helped to resolve these by managing discussions between the parties concerned.
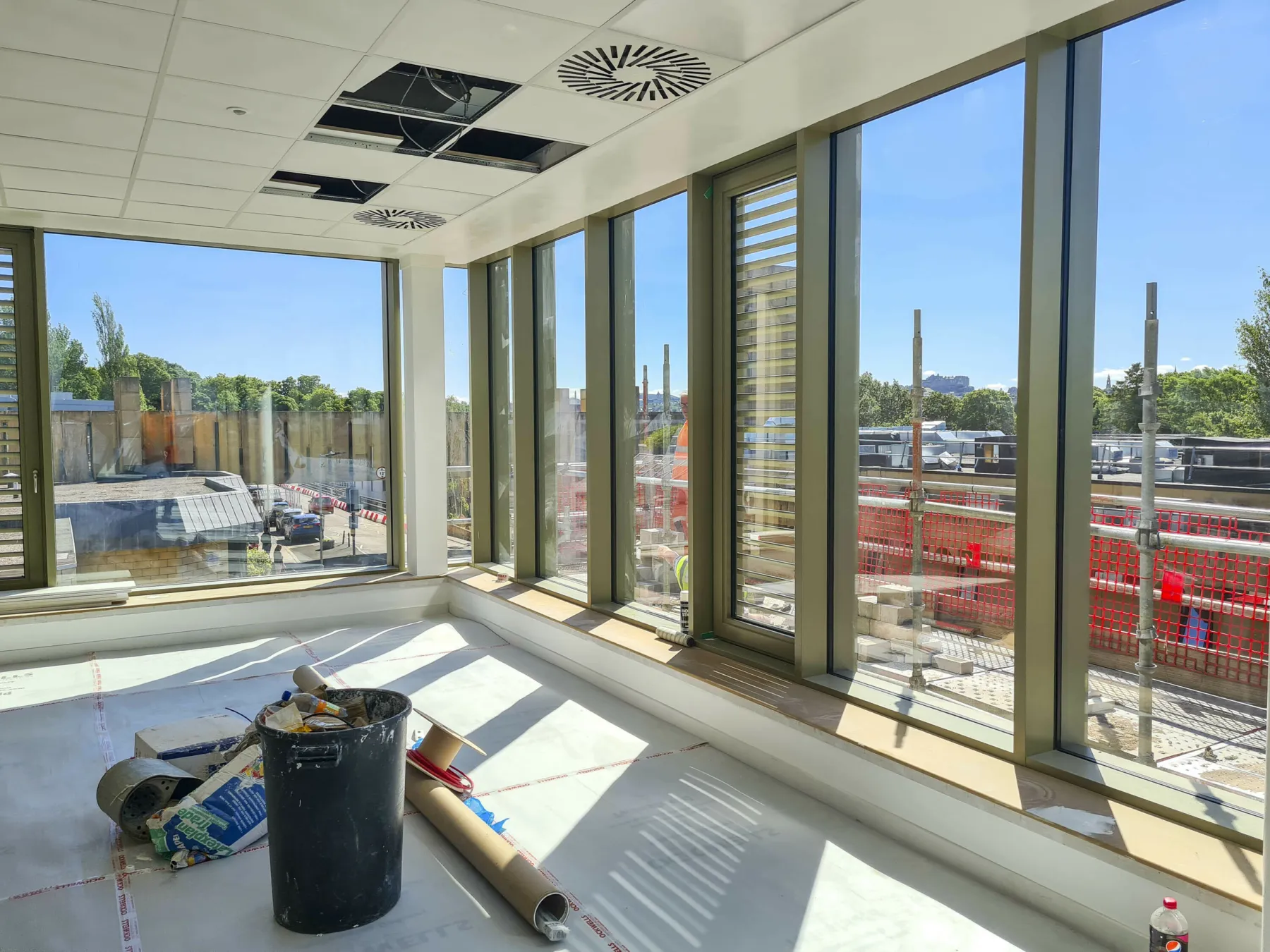
‘Live’ hospital environment
The site for the LINAC building had been a hospital car park, with a number of healthcare buildings in operation nearby. One of our priorities, therefore, was to coordinate construction works, delivery of materials and traffic management so as not to disrupt ‘live’ hospital activities, including maintaining access to adjacent buildings through and around the site.
Communication with the project team and clinical leads through weekly look-ahead meetings was key, as were meetings to review issues identified on site and to agree a strategy going forward.
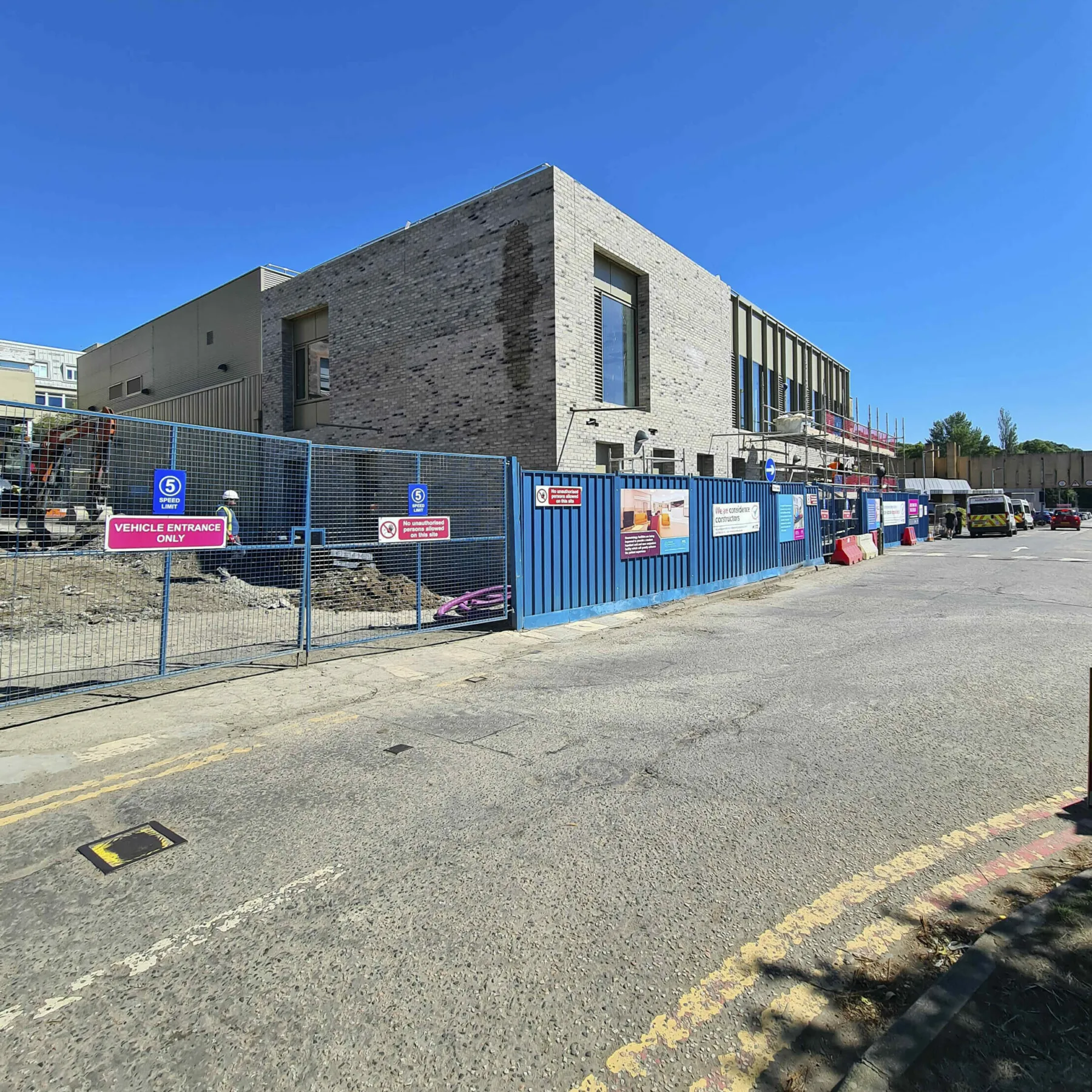
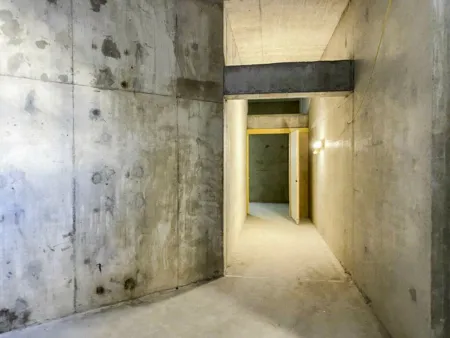
Specialist LINAC concrete bunkers
The LINAC bunkers are constructed to exacting technical and safety specifications, requiring reinforced concrete walls, floors and ceilings some two metres thick. We therefore appointed specialist radiation protection advisors to work with the team to help develop the design, review construction plans and potential issues, undertake on-site inspections and, ultimately, carry out formal testing to ensure safe function.
Careful coordination was also required between the LINAC machine specialists and the bunker fit-out contractors to ensure the base design met their requirements.
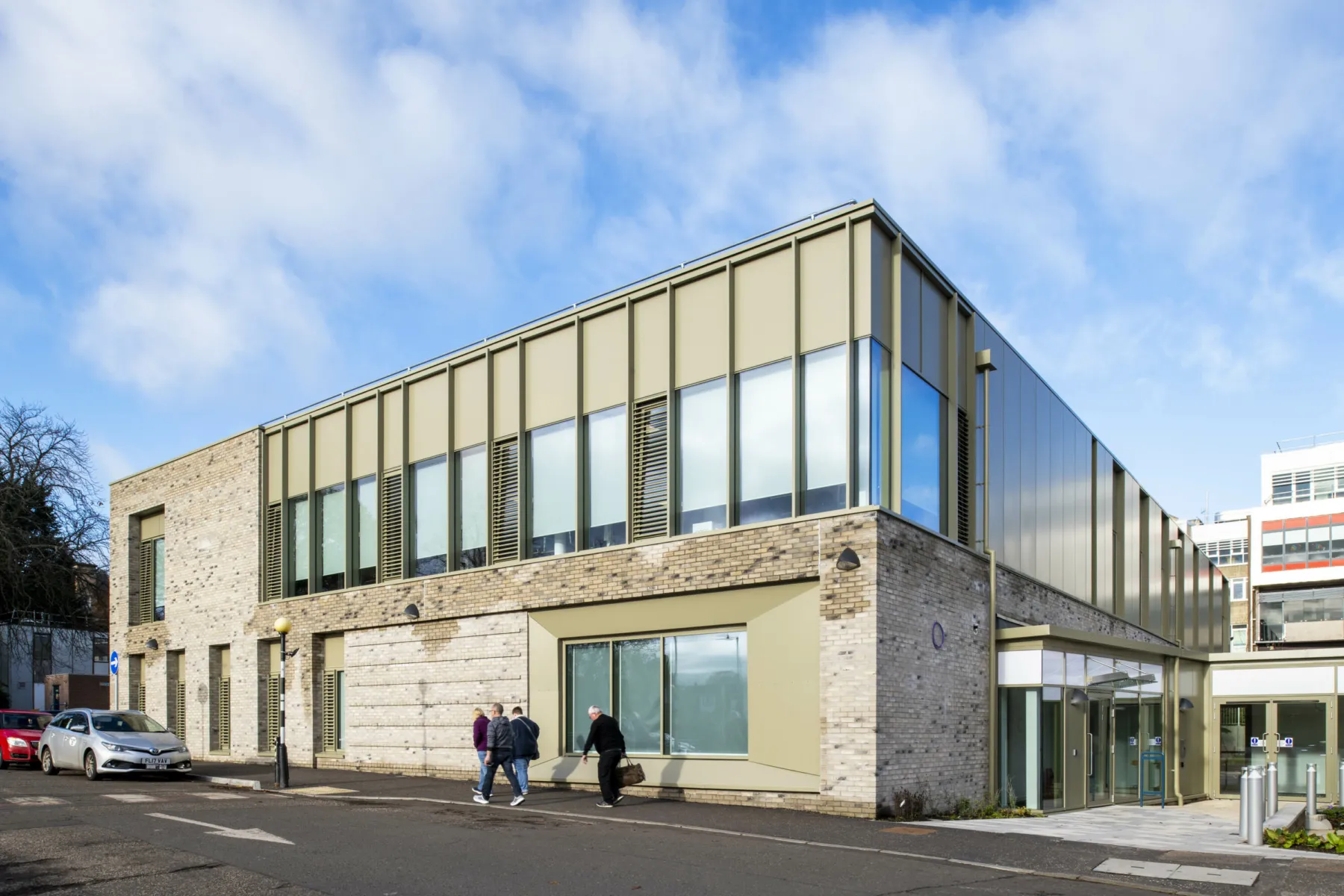
CREDITS
Architect HLM Architects
Contractor RMF Health
Services Engineer Hulley & Kirkwood
Structural Engineer Curtins
Lead Advisor Thomson Gray
Project Manager Thomson Gray
Contract Administrator Thomson Gray
NEC Supervisor Thomson Gray and XBuro
Principal Designer Thomson Gray
Quantity Surveyor Thomson Gray
CDM Coordinator Doig+Smith
Images Paul Zanre
Awards
2023 Scottish Design Silver Award: health building or project
