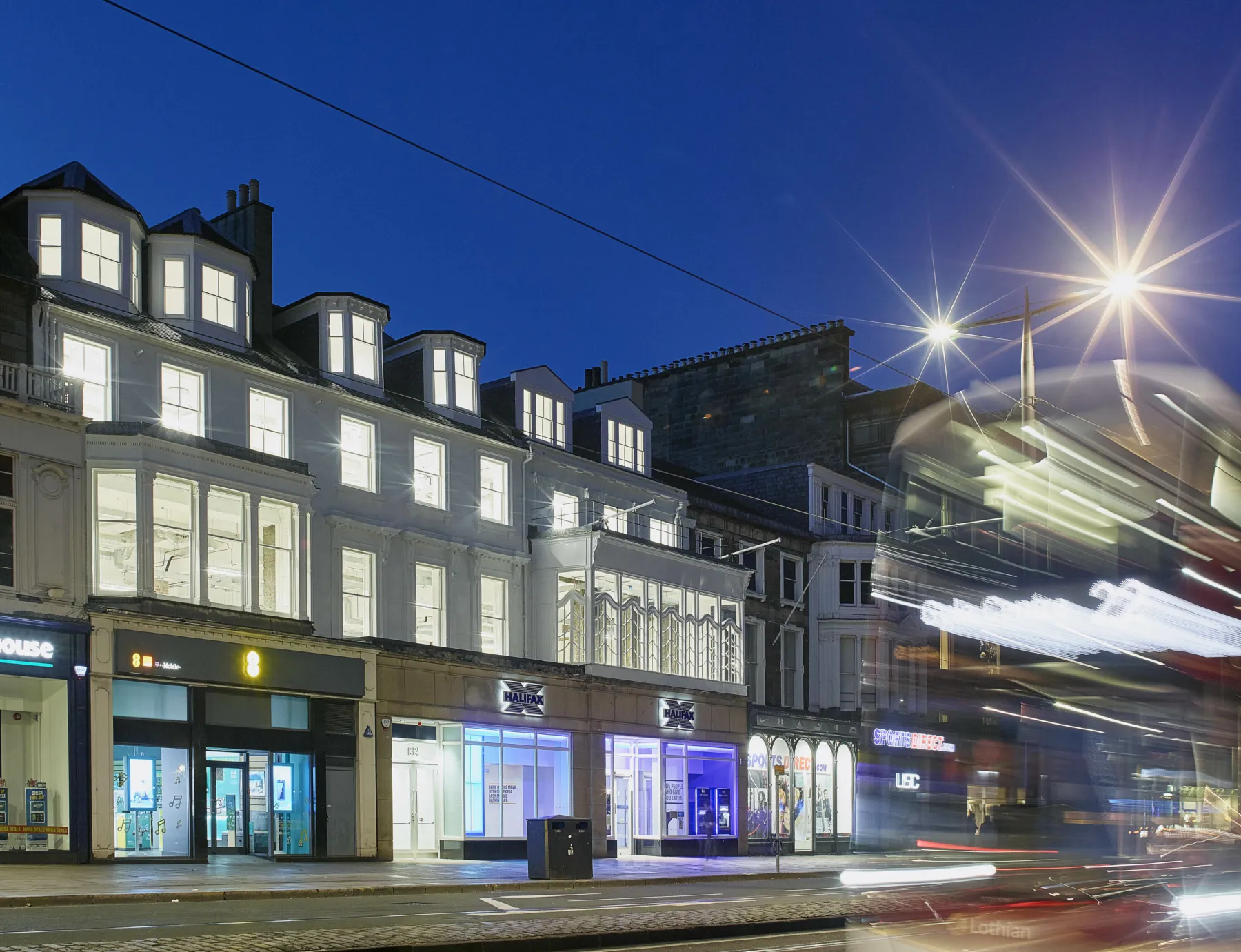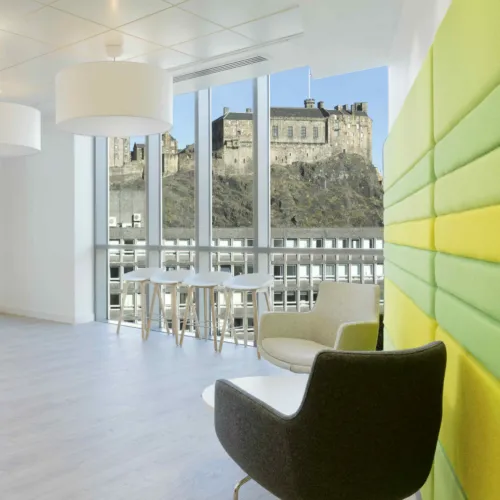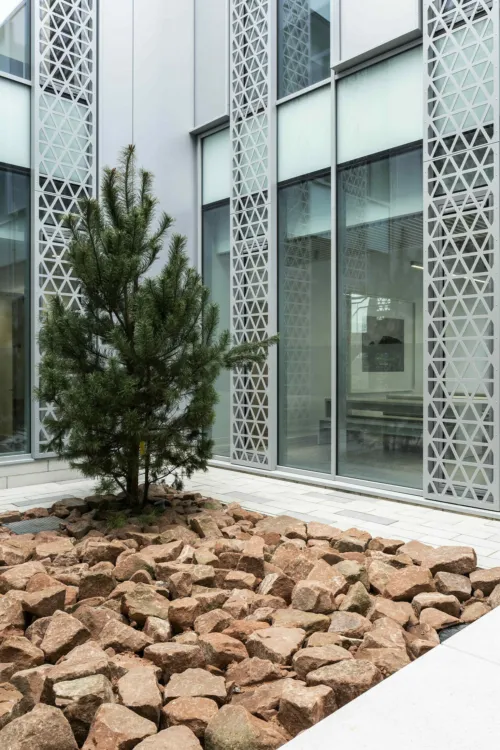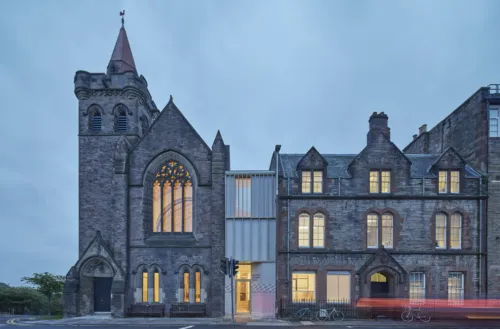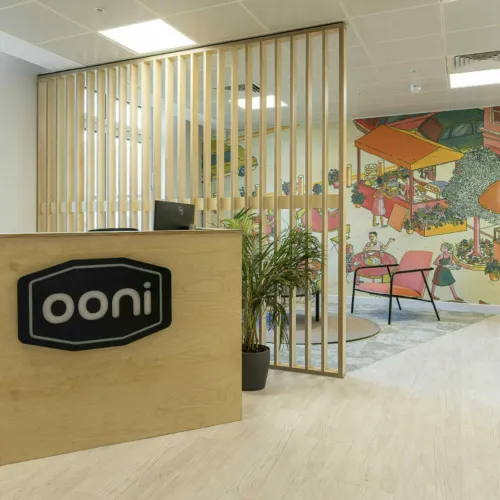The offices at 132 Princes Street have been created through the imaginative conversion of the upper levels of what was once three townhouses on Edinburgh’s principal thoroughfare.
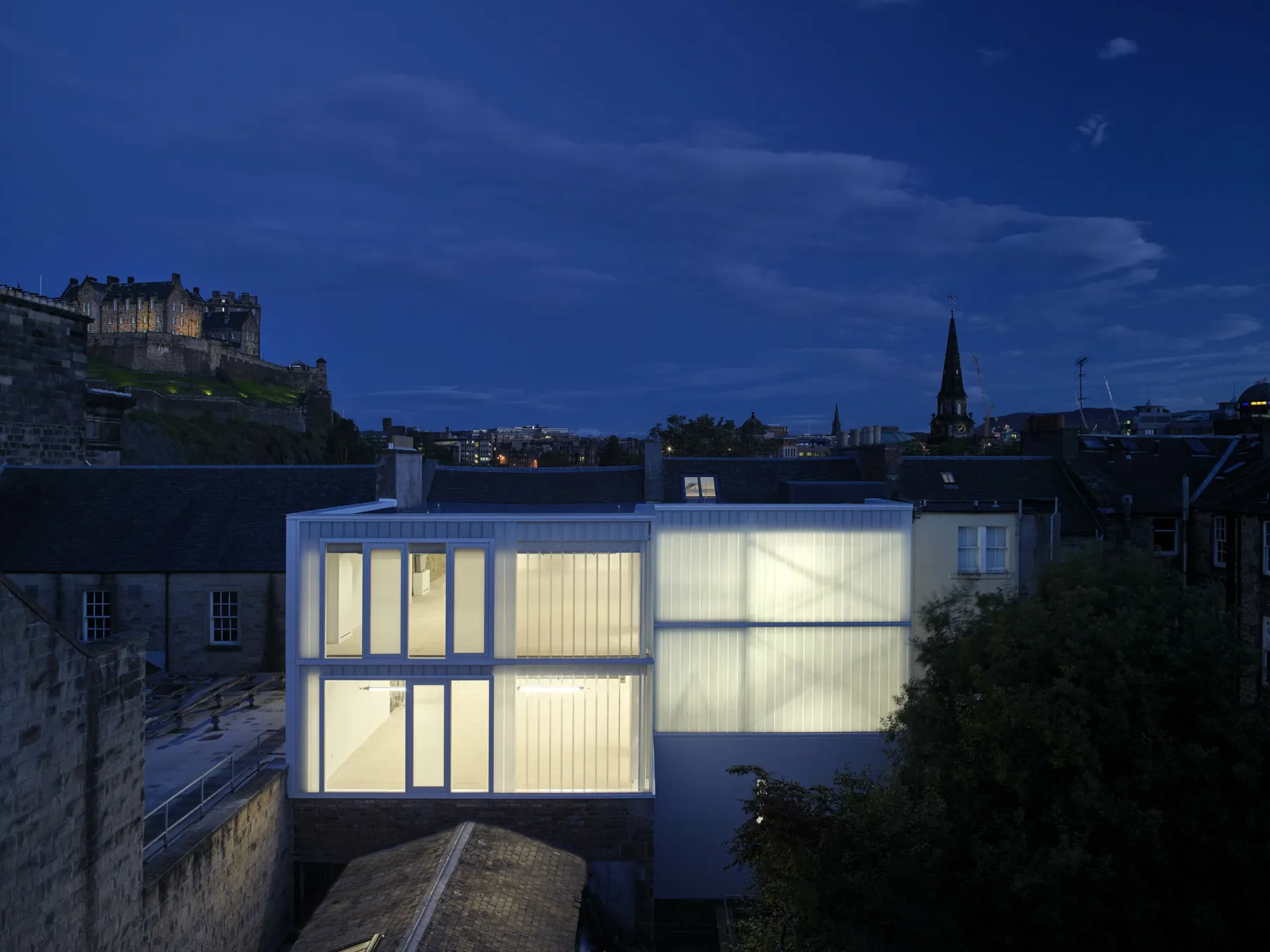
A modern, light-filled glass extension complements the refurbished historic property, which now offers flexible accommodation suitable for either single occupancy across three storeys or multiple tenancy on a per-floor basis.
Defurbishment as refurbishment
In addition to its residential origins, the Category B listed property has had many and various incarnations, notably as a Victorian tearoom, a cinema and a record shop.
This ‘defurbishment’ project involved the stripping back of the existing fabric to expose the steel and timber structure, thus retaining much of the original character of the building as well as intriguing traces of its former uses.
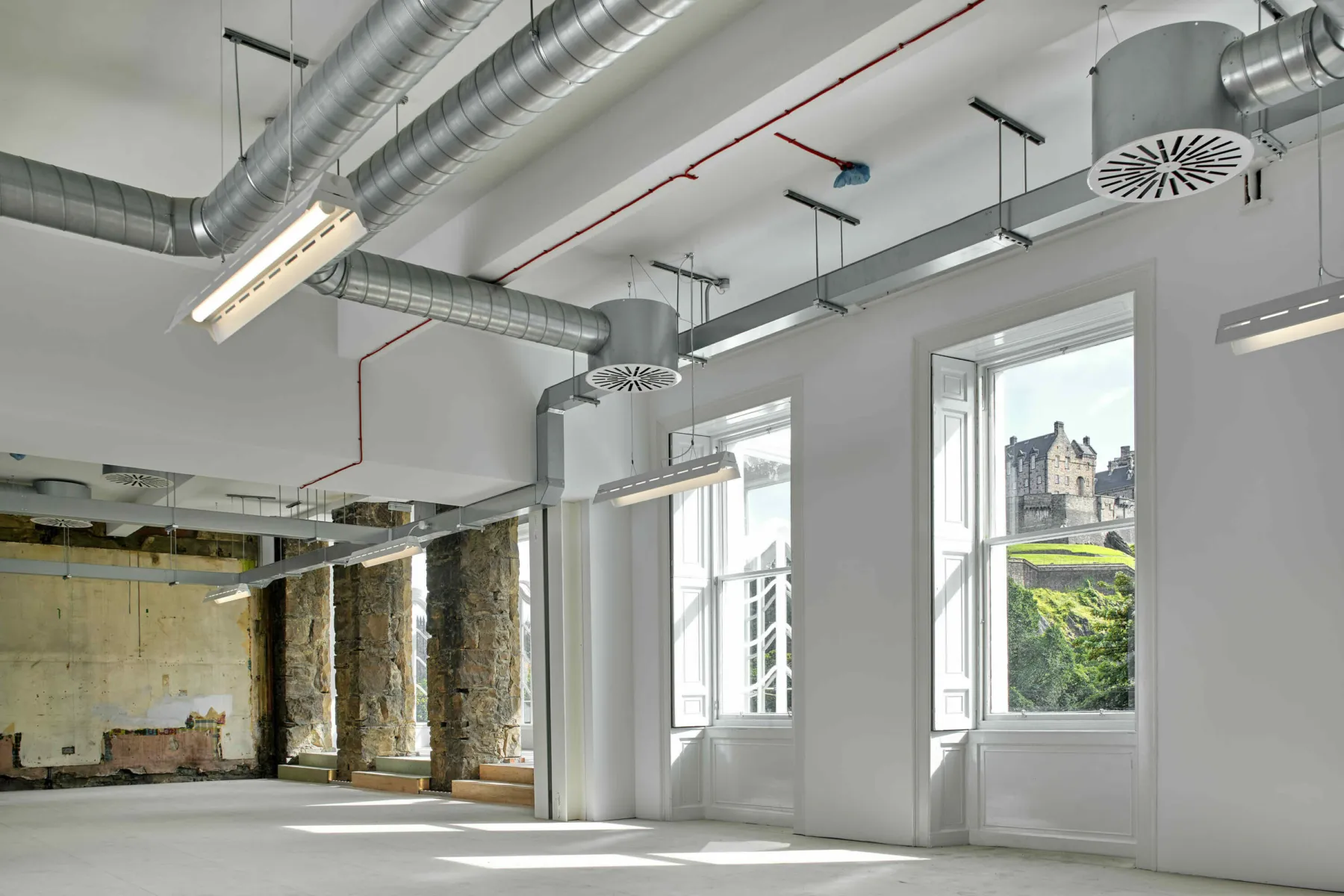
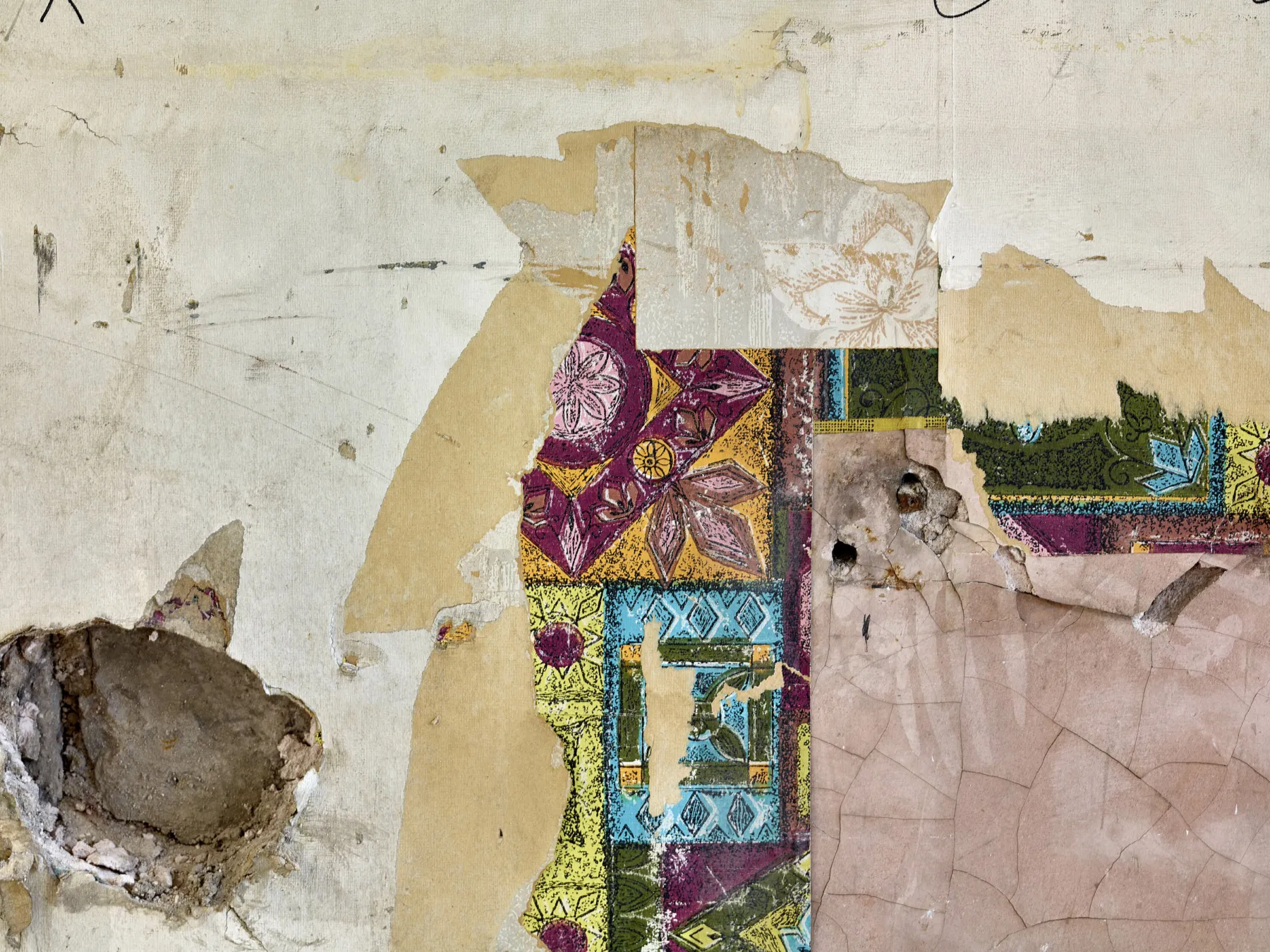
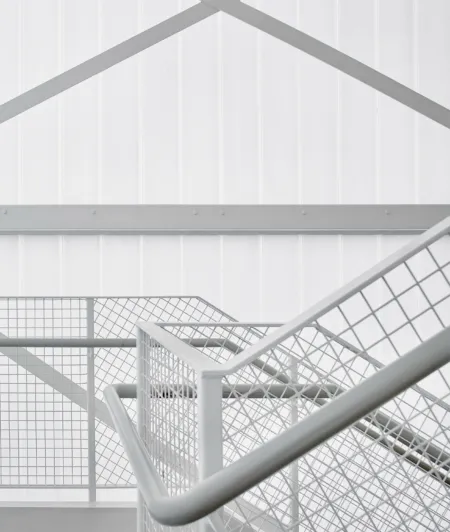
As part of the look and feel, many upgraded mechanical and electrical services were also left exposed. At the same time, a new primary stair serving all levels was added, helping to maximise the vertical circulation and improve the property’s versatility across all three floors.
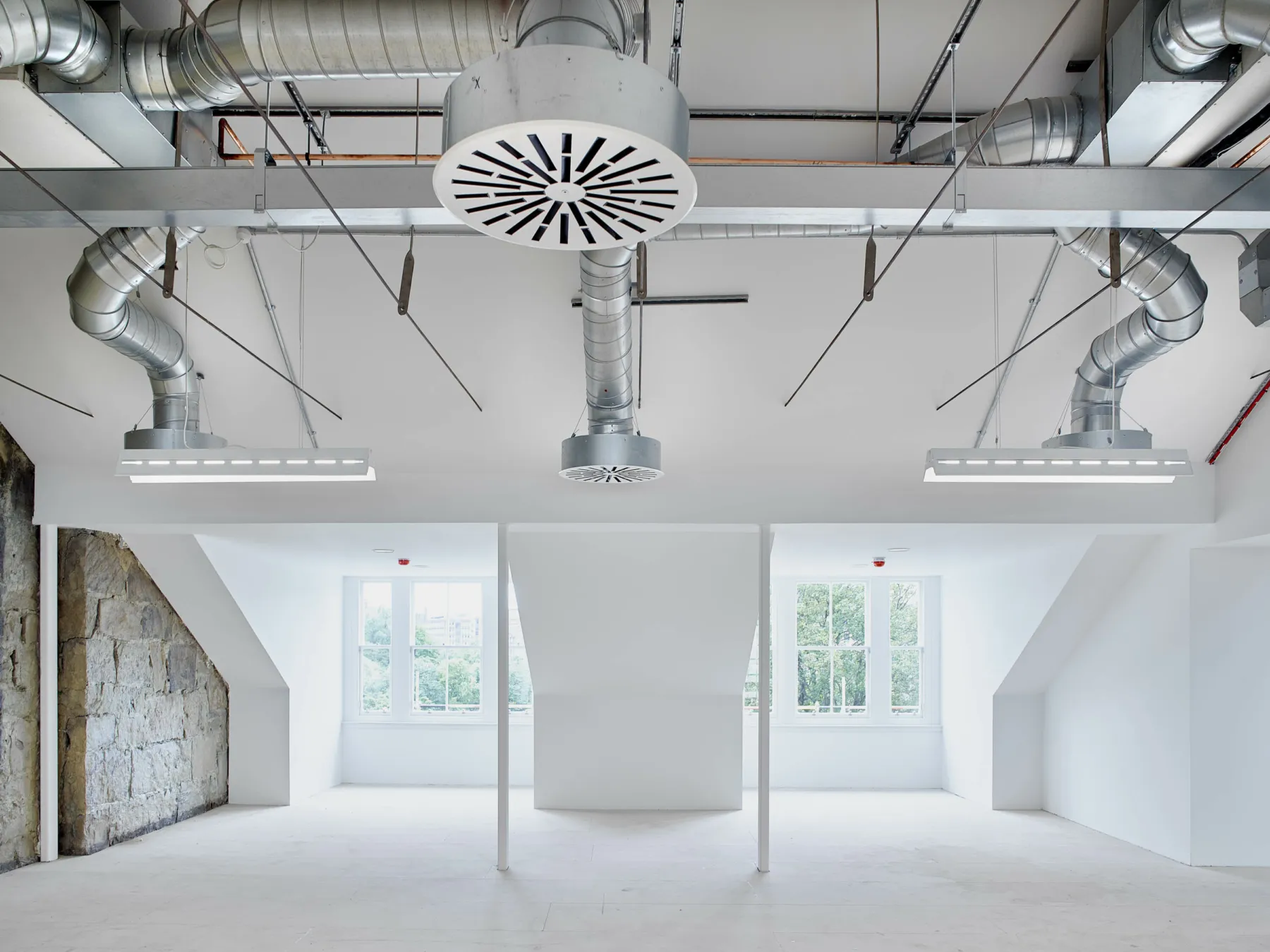
The building was opened up to greater amounts of natural light through additional roof lights and windows as well as a large glass extension to the rear.
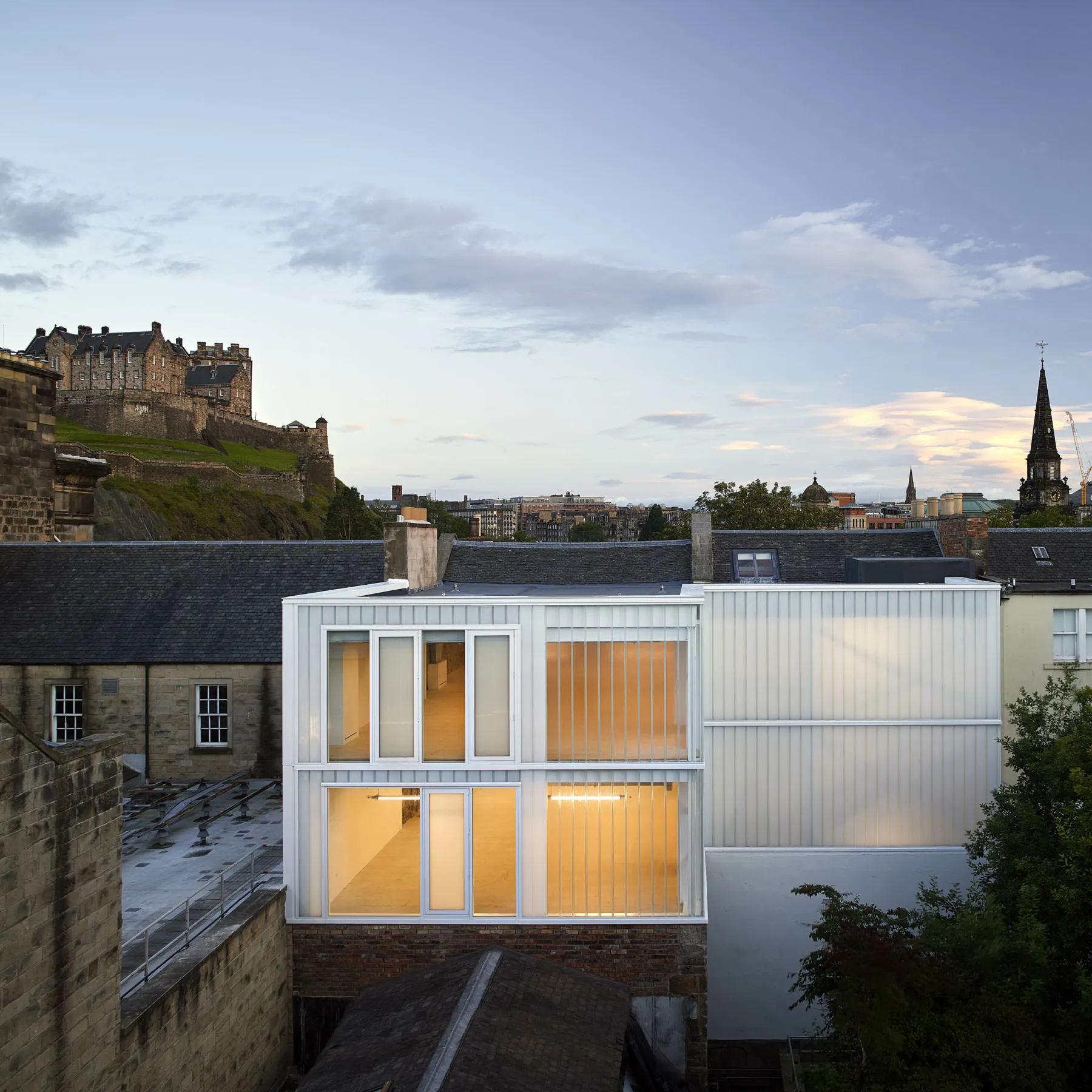
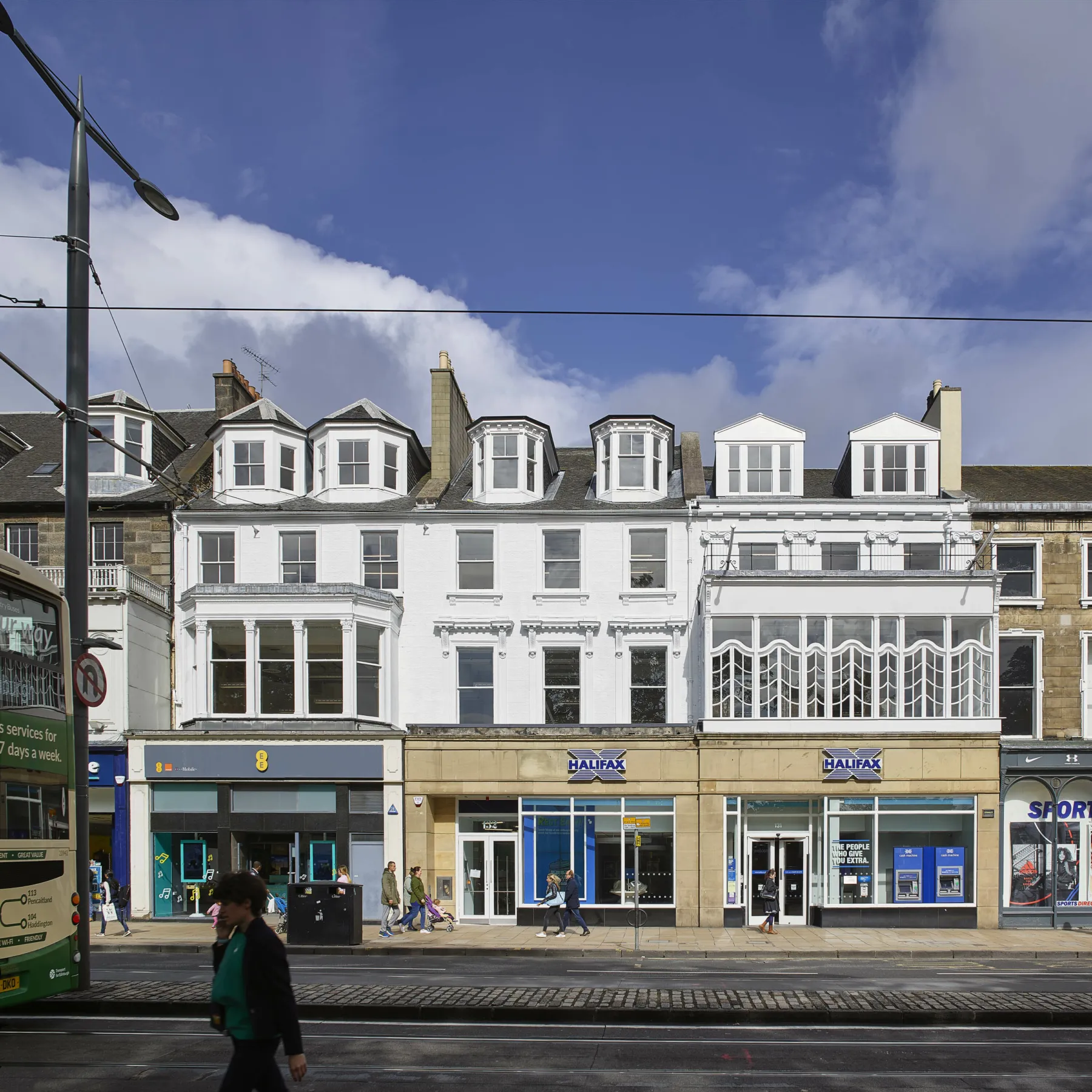
We also advised that historic front-elevation dormers in the attic be reinstated. The result not only boosted the incoming daylight but also increased the usable floor area and added stunning views of Edinburgh Castle.
In this way, the appeal to prospective tenants was increased, potentially adding to the return on investment without adversely affecting the construction cost, which is a key consideration in a developer-led project like this one.
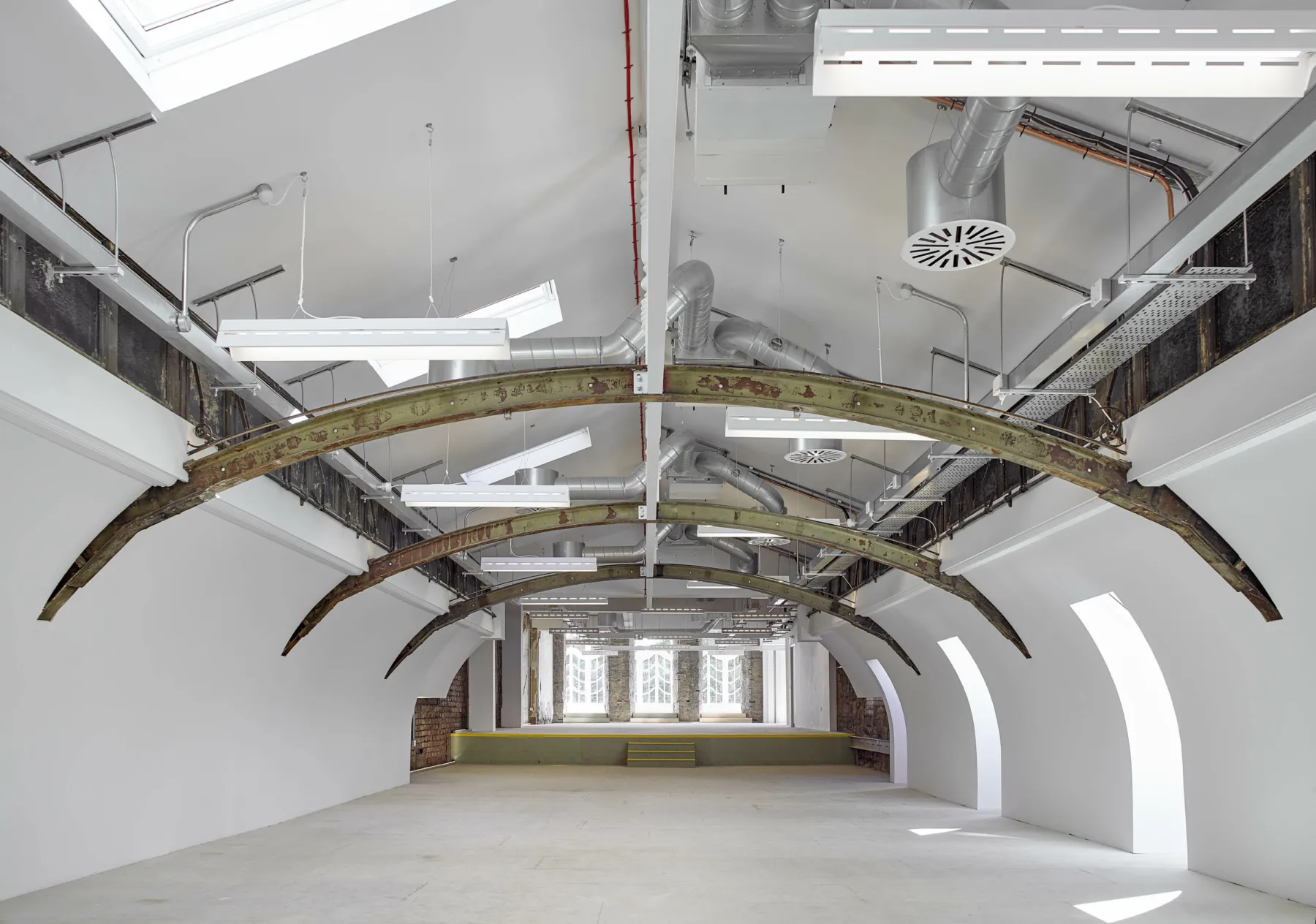
Logistics challenges
There was limited access to the site from Rose Street at the rear, requiring careful scheduling of the delivery of materials.
Additionally, with the requirement that retail outlets at street level should remain open for business, the space available for building the glass extension and refurbishing the rear of the property was restricted.
This required innovative scaffold design and specialist abseilers to repair the stonework and re-render the back of the property.
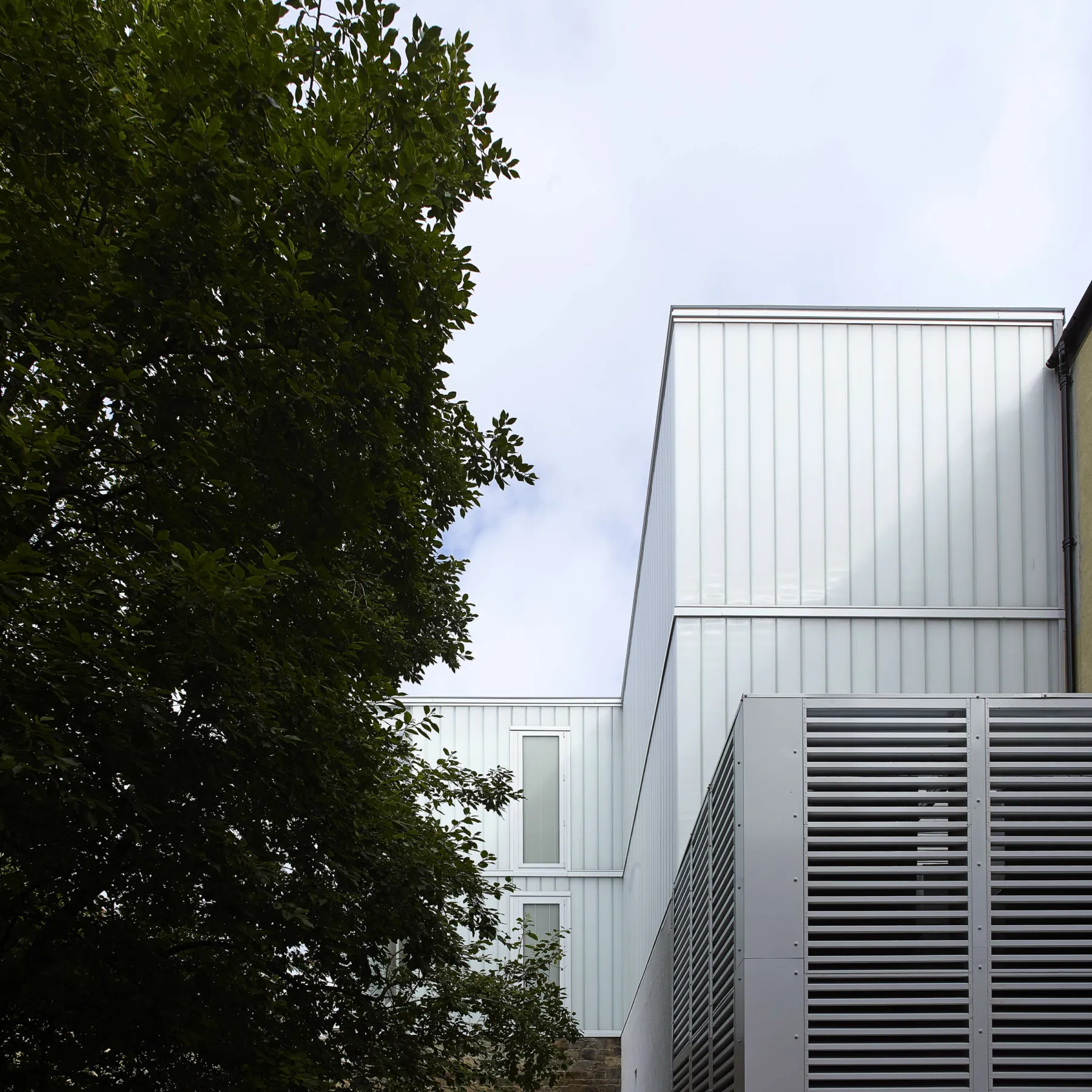
Sustainability through building conversion and renovation
As with any modernisation project, the opportunity was taken to renew and upgrade the insulation throughout the historic parts of the property, thereby achieving U-values in line with contemporary sustainable requirements. As a listed building, alterations such as these had to be sympathetic to the building and required special listed building consent.
Comprehensive service offering
We supplied a range of construction consultancy services on this project, with all the advantages that in-house teamwork across our departments can bring.
Our project management team managed the project, including design team appointments, programme management and contract administration. The building surveying department carried out a condition survey of the existing building and scheduled remedial works. To support the architect, they also carried out a measured survey of the floor plates.
Our quantity surveyors provided a full service, including support on the development appraisal and the procurement route, and advice on capital allowances. Our health and safety team carried out Principal Designer duties under the CDM regulations and provided advice on asbestos removal.
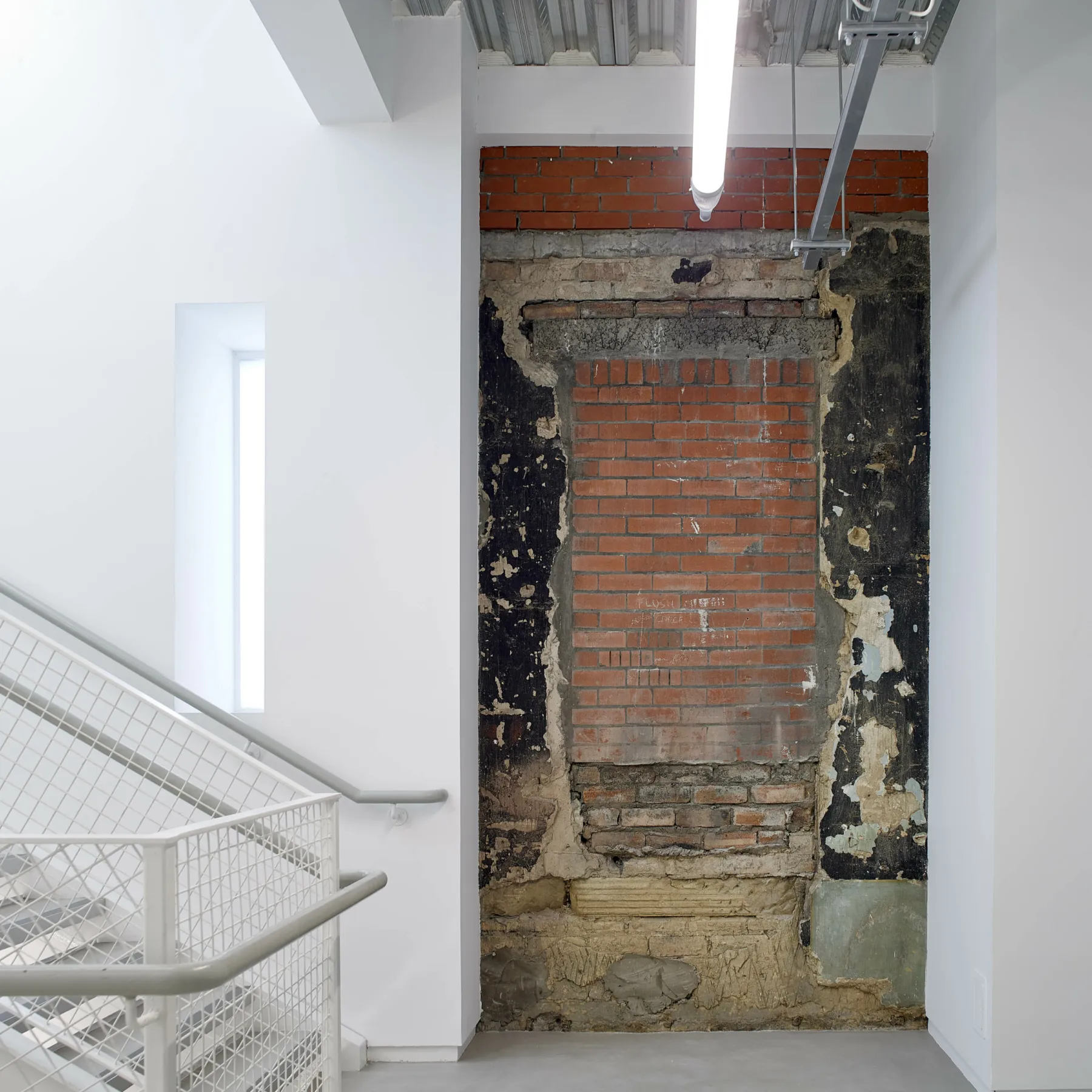
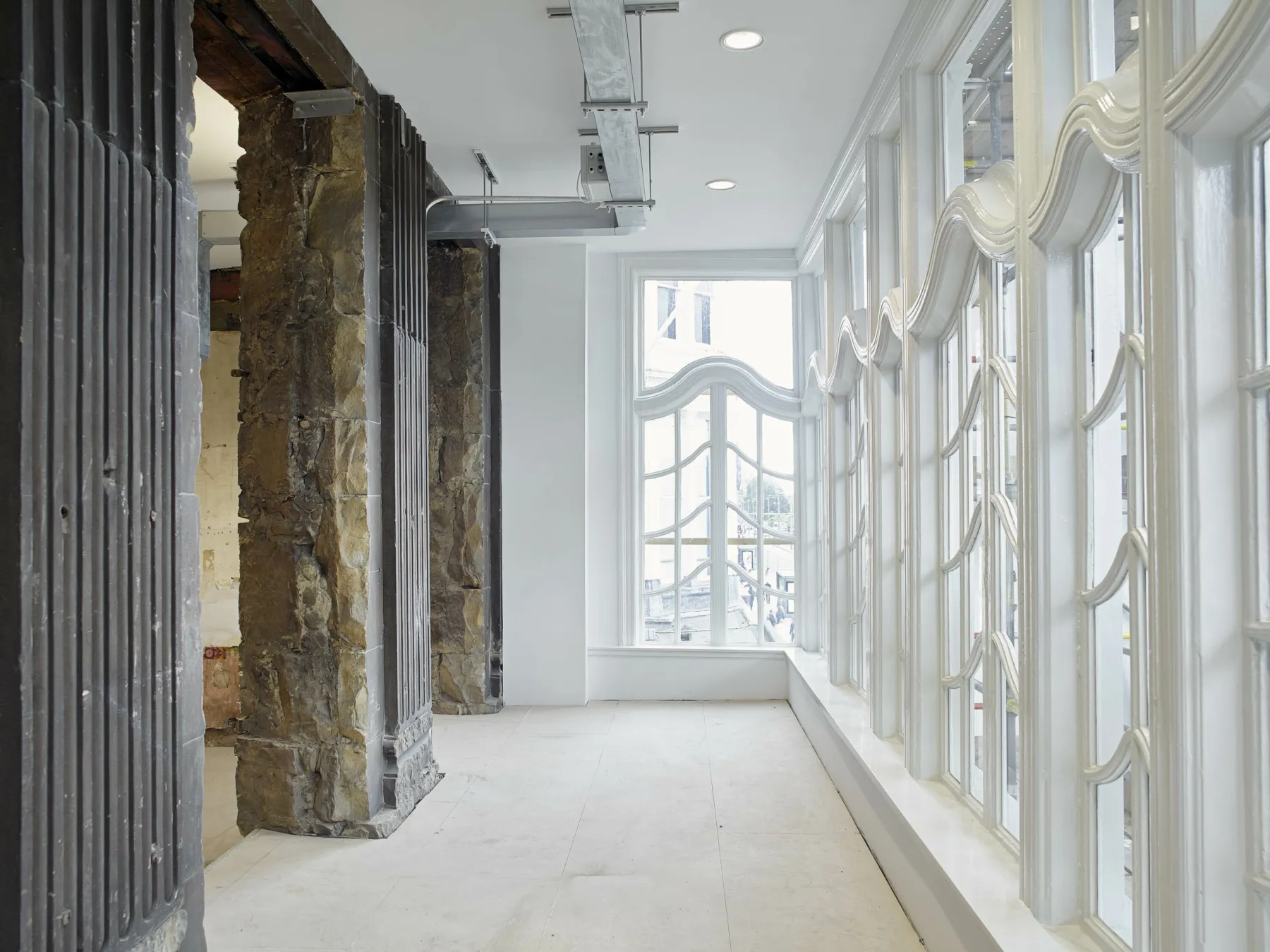
Experience in listed building extensions
When working with the modernisation of listed buildings, expertise is key. We were able to bring our considerable experience of such projects to bear on 132 Princes Street by managing and mitigating risk, keeping firm control of the budget through our cost management system and designing innovative solutions to problems arising along the way.
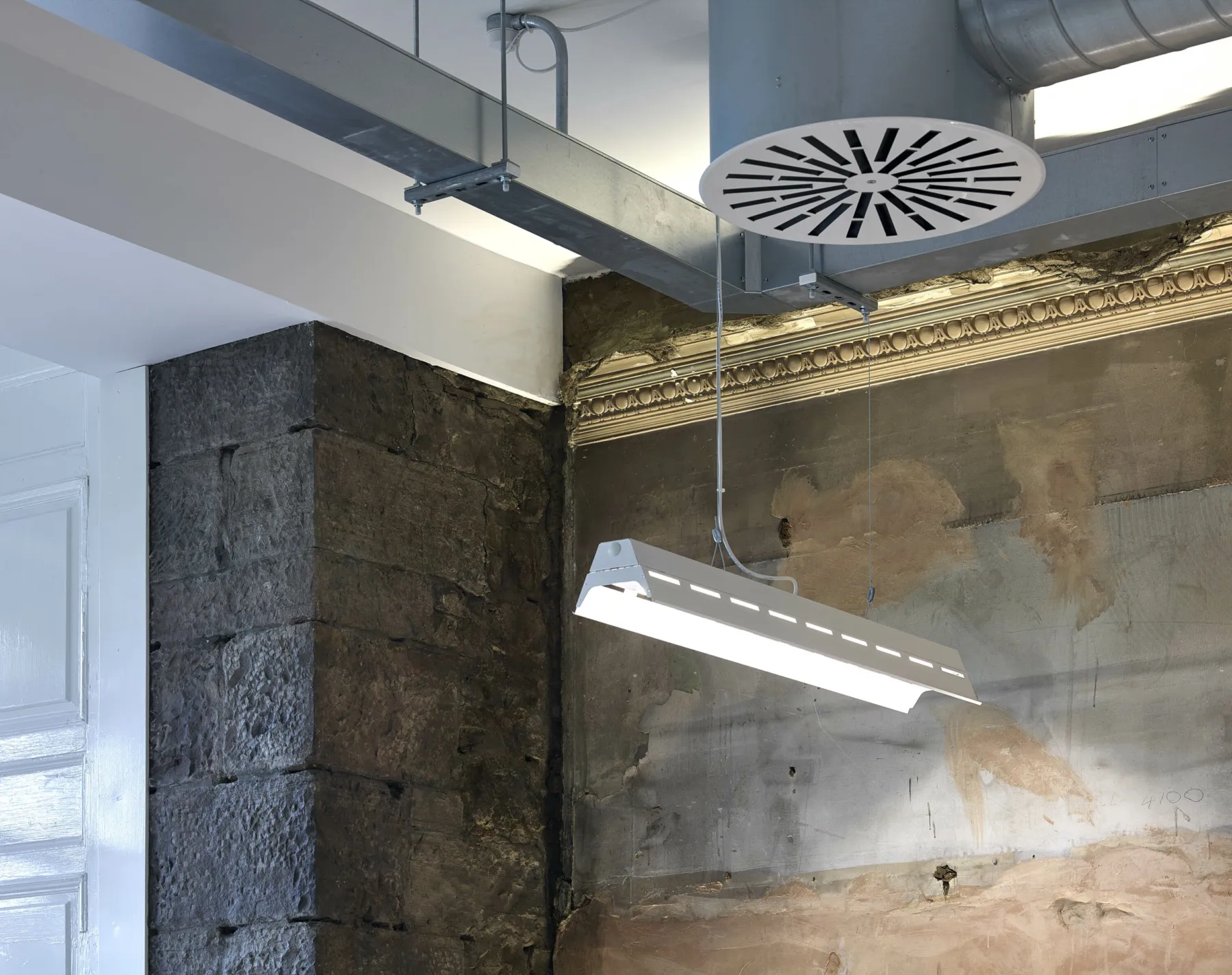
Credits
Architect 3D Reid
Contractor Sharkey
Services Engineer KJ Tait
Structural Engineer Acies Civil and Structural
Project Manager Thomson Gray
Quantity Surveyor Thomson Gray
Principal Designer Thomson Gray
Building Surveyor Thomson Gray
Images David Cadzow
Awards
2018 Scottish Design Awards: Commendation
2018 Scottish Property Awards: Finalist, Architectural Excellence Award (Commercial Use)
